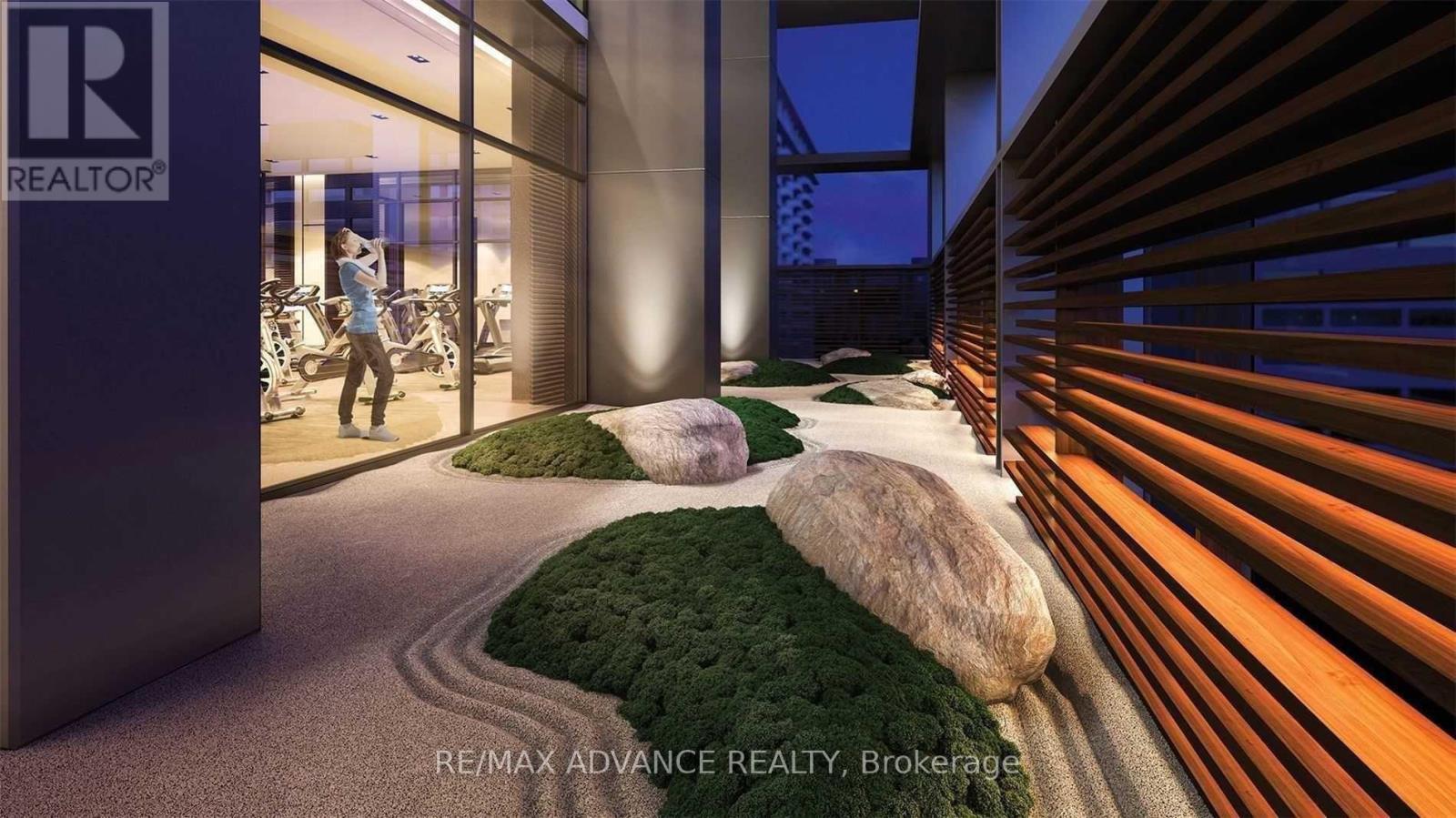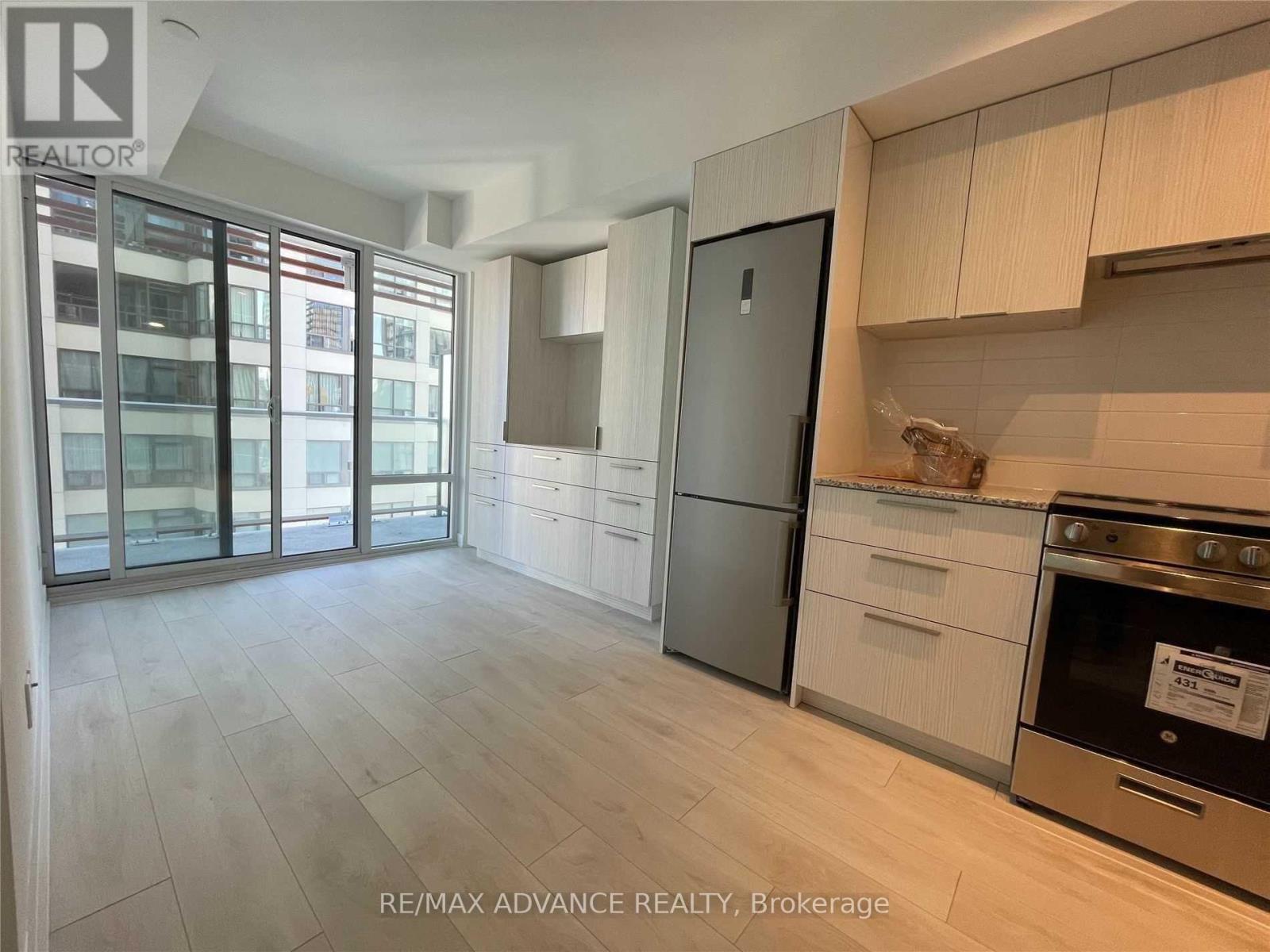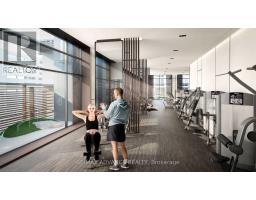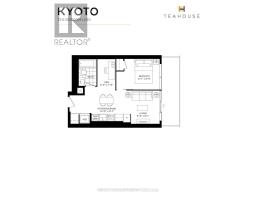1102 - 18 Maitland Terrace Toronto, Ontario M4Y 0H2
2 Bedroom
1 Bathroom
0 - 499 ft2
Indoor Pool
Central Air Conditioning
Forced Air
$2,300 Monthly
Teahouse Condos Bright and Spacious 1 Bed + Den Suite Featuring Stylish Kitchen, Stone Countertops & Stainless Steel Appliances. Floor-to-Ceiling Windows and Sleek Laminate Flooring Throughout. Generous-Sized Bedroom with Abundant Natural Light. Unbeatable Location Just Steps to U of T, Toronto Metropolitan University, George Brown, Hospital Row, Queen's Park, TTC Subway, Bloor Street, and Yorkville Shopping. Includes Window Coverings. (id:50886)
Property Details
| MLS® Number | C12144250 |
| Property Type | Single Family |
| Community Name | Church-Yonge Corridor |
| Community Features | Pet Restrictions |
| Features | Balcony |
| Pool Type | Indoor Pool |
Building
| Bathroom Total | 1 |
| Bedrooms Above Ground | 1 |
| Bedrooms Below Ground | 1 |
| Bedrooms Total | 2 |
| Age | 0 To 5 Years |
| Amenities | Exercise Centre, Party Room, Sauna |
| Appliances | Dishwasher, Dryer, Microwave, Stove, Washer, Refrigerator |
| Cooling Type | Central Air Conditioning |
| Exterior Finish | Concrete |
| Flooring Type | Laminate |
| Heating Fuel | Natural Gas |
| Heating Type | Forced Air |
| Size Interior | 0 - 499 Ft2 |
| Type | Apartment |
Parking
| No Garage |
Land
| Acreage | No |
Rooms
| Level | Type | Length | Width | Dimensions |
|---|---|---|---|---|
| Main Level | Living Room | 2.84 m | 2.46 m | 2.84 m x 2.46 m |
| Main Level | Dining Room | 3.92 m | 2.96 m | 3.92 m x 2.96 m |
| Main Level | Kitchen | 3.92 m | 2.96 m | 3.92 m x 2.96 m |
| Main Level | Bedroom | 3.68 m | 2.62 m | 3.68 m x 2.62 m |
| Main Level | Den | 2.41 m | 1.52 m | 2.41 m x 1.52 m |
Contact Us
Contact us for more information
Manni Xu
Broker of Record
RE/MAX Advance Realty
50 Acadia Ave #201
Markham, Ontario L3R 0B3
50 Acadia Ave #201
Markham, Ontario L3R 0B3
(416) 712-3888
(647) 313-7636





























