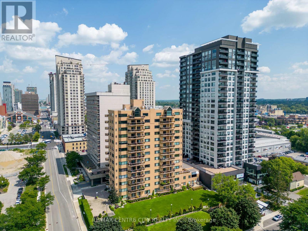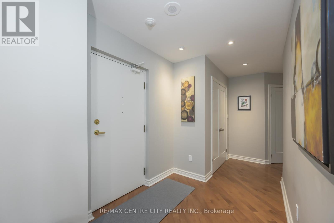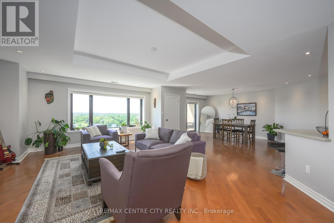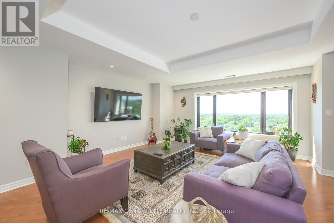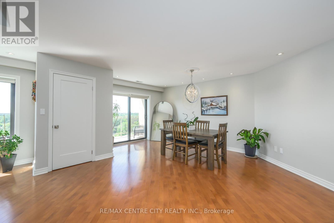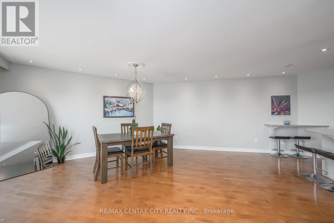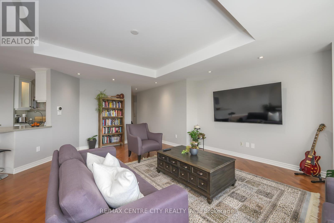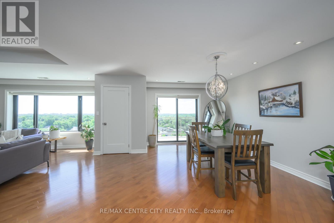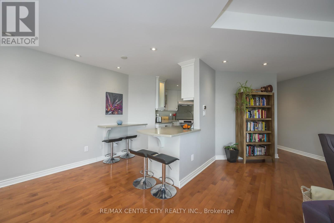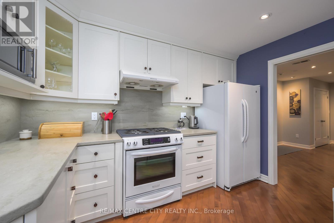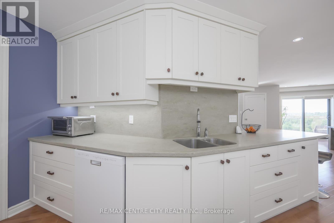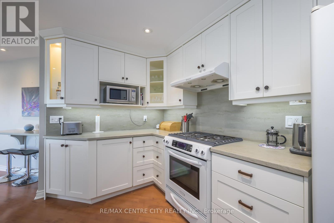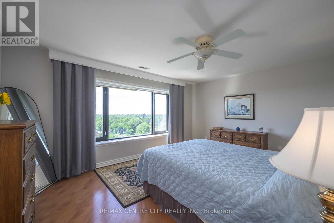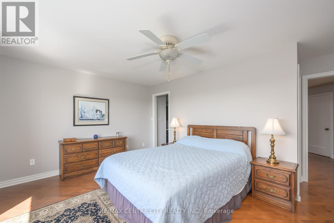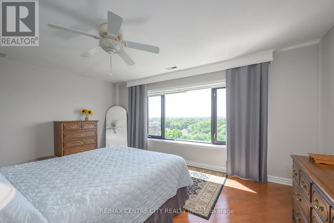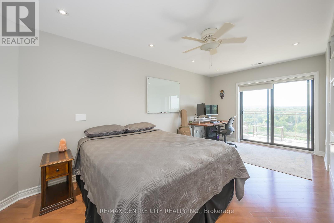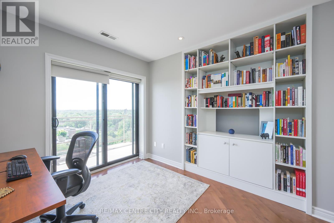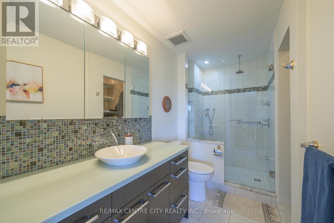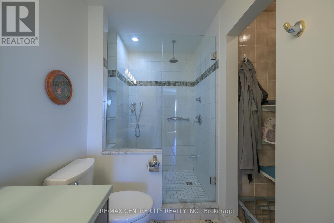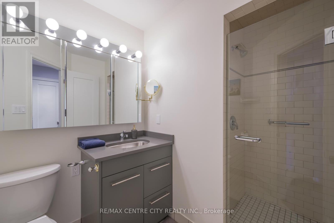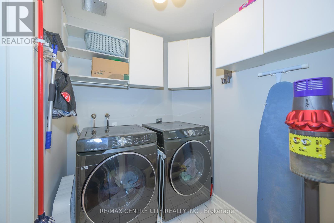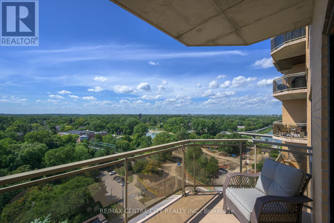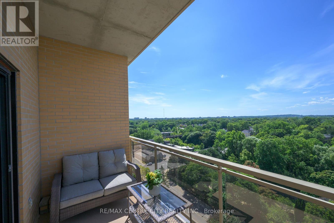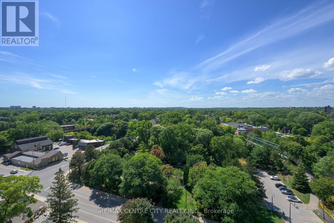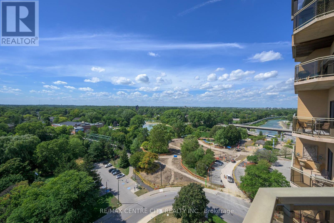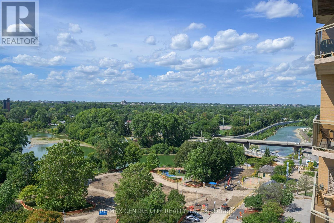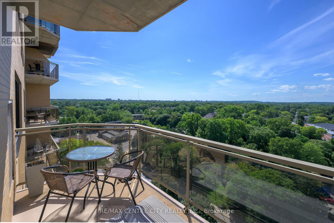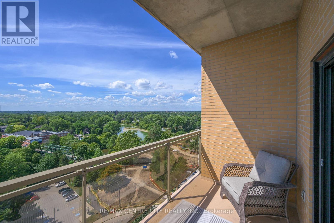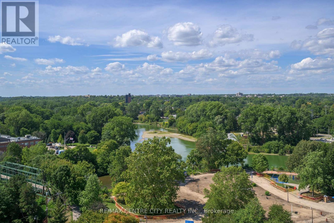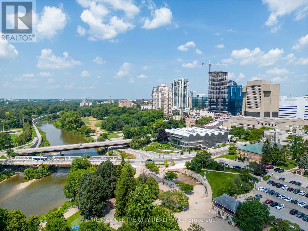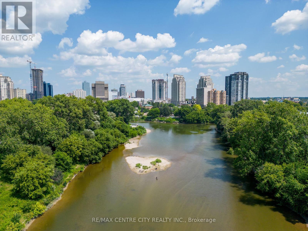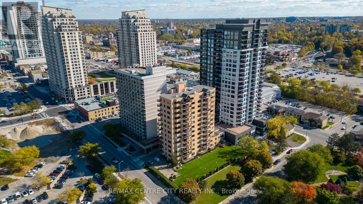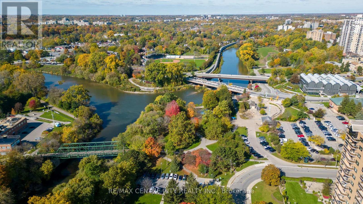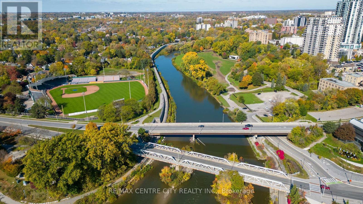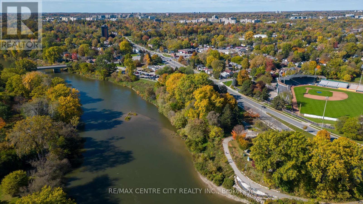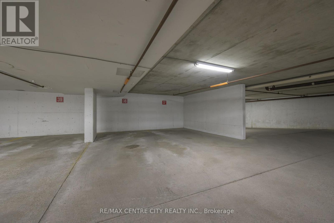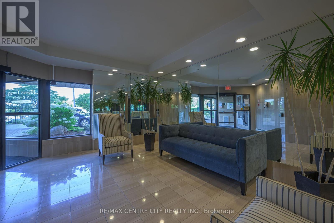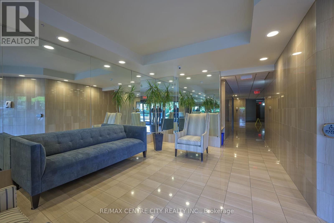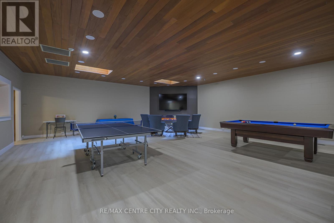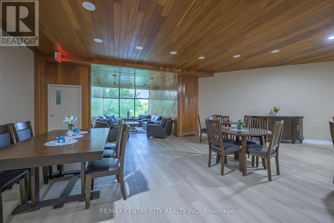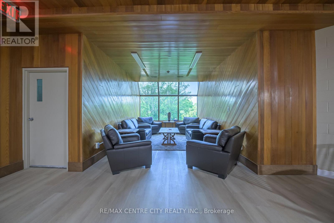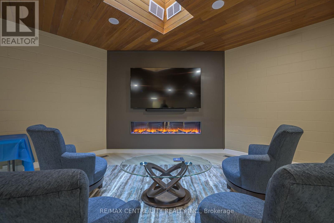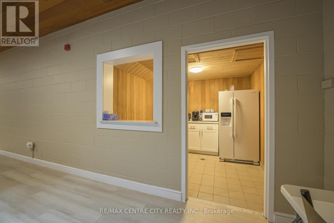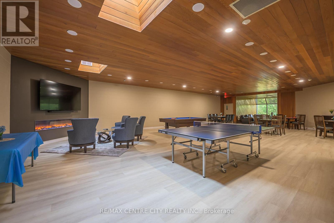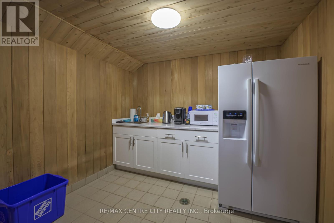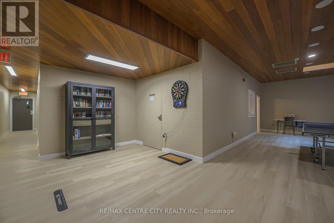1102 - 19 King Street London East, Ontario N6A 5N8
$499,900Maintenance, Common Area Maintenance, Insurance, Water, Parking, Cable TV
$975 Monthly
Maintenance, Common Area Maintenance, Insurance, Water, Parking, Cable TV
$975 Monthly1102-19 Kings Street An exclusive luxury high-rise with only 38 units, offering unparalleled privacy and elegance. Enjoy unobstructed views of the Forks of the Thames River from this stunning residence. Spanning 1,740 square feet, this spacious 2-bedroom, 2-bath condo has been updated throughout, featuring beautiful hardwood floors, two balconies for outdoor enjoyment, and modern finishes. Two underground parking spaces and a private storage unit provide added convenience.Experience luxury living in a boutique building with breathtaking river viewsperfect for those seeking privacy, style, and comfort. (id:50886)
Property Details
| MLS® Number | X12379784 |
| Property Type | Single Family |
| Community Name | East K |
| Amenities Near By | Park, Public Transit, Schools |
| Community Features | Pets Not Allowed, School Bus |
| Equipment Type | Water Heater - Gas, Water Heater |
| Features | Flat Site, Conservation/green Belt, Elevator, Balcony |
| Parking Space Total | 2 |
| Rental Equipment Type | Water Heater - Gas, Water Heater |
| View Type | City View, River View, View Of Water |
Building
| Bathroom Total | 2 |
| Bedrooms Above Ground | 2 |
| Bedrooms Total | 2 |
| Age | 31 To 50 Years |
| Amenities | Recreation Centre, Storage - Locker |
| Appliances | Water Meter |
| Cooling Type | Central Air Conditioning |
| Exterior Finish | Brick |
| Fire Protection | Controlled Entry |
| Heating Fuel | Natural Gas |
| Heating Type | Forced Air |
| Size Interior | 1,600 - 1,799 Ft2 |
| Type | Apartment |
Parking
| Underground | |
| Garage |
Land
| Acreage | No |
| Land Amenities | Park, Public Transit, Schools |
| Landscape Features | Landscaped |
| Surface Water | River/stream |
| Zoning Description | Da2 |
Rooms
| Level | Type | Length | Width | Dimensions |
|---|---|---|---|---|
| Main Level | Living Room | 4.92 m | 4.49 m | 4.92 m x 4.49 m |
| Main Level | Dining Room | 3.35 m | 2.59 m | 3.35 m x 2.59 m |
| Main Level | Kitchen | 2.74 m | 2.43 m | 2.74 m x 2.43 m |
| Main Level | Laundry Room | 2.13 m | 1.82 m | 2.13 m x 1.82 m |
| Main Level | Primary Bedroom | 5.1 m | 3.65 m | 5.1 m x 3.65 m |
| Main Level | Bedroom | 3.81 m | 2.99 m | 3.81 m x 2.99 m |
| Main Level | Bathroom | Measurements not available | ||
| Main Level | Bathroom | Measurements not available |
https://www.realtor.ca/real-estate/28811427/1102-19-king-street-london-east-east-k-east-k
Contact Us
Contact us for more information
Carol Turnbull
Salesperson
(519) 667-1800
Carrie Turnbull
Salesperson
(519) 667-1800

