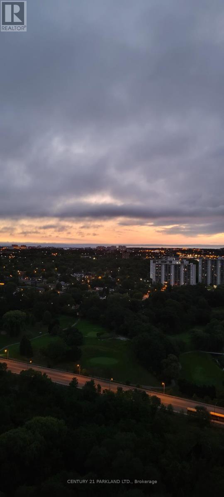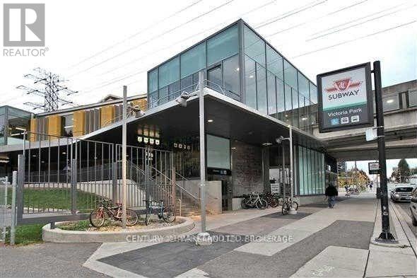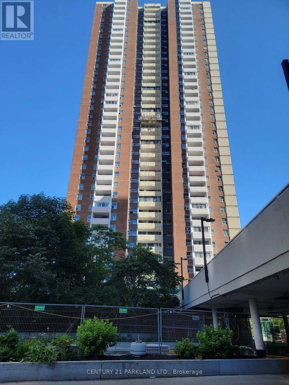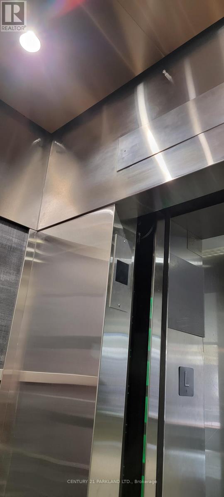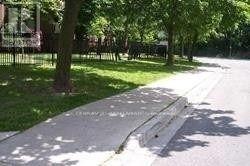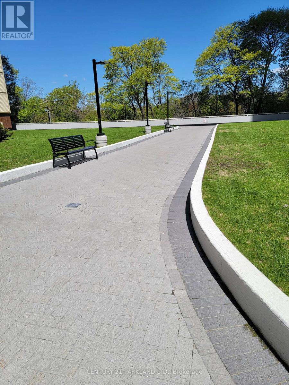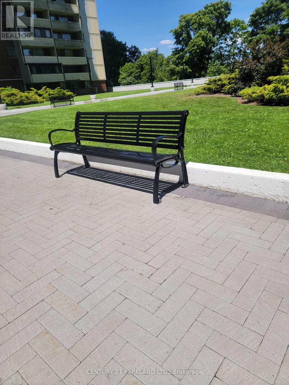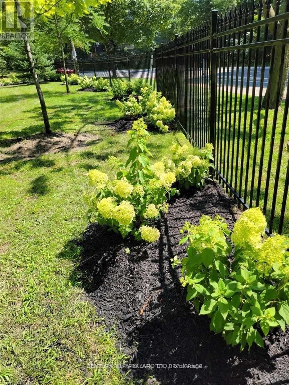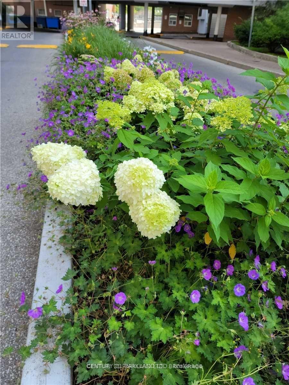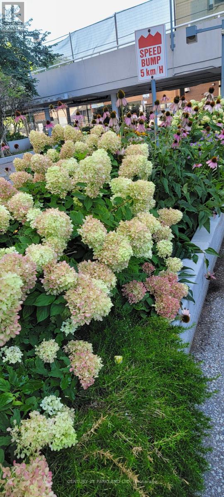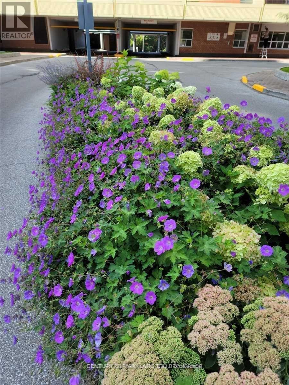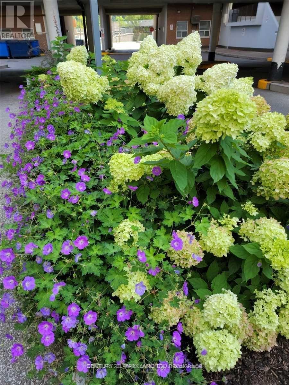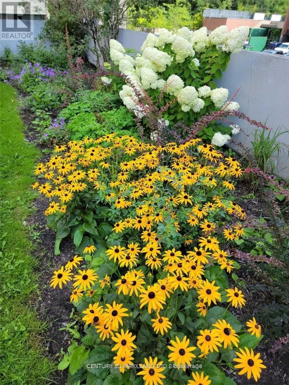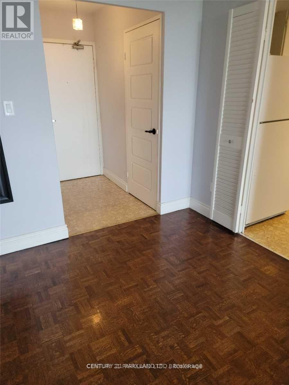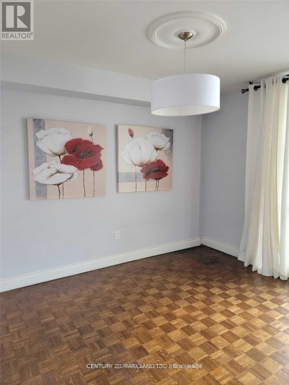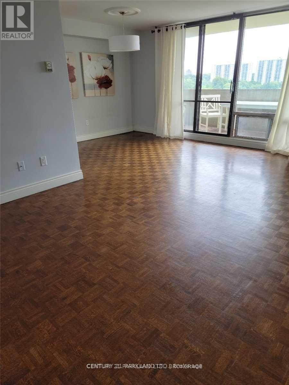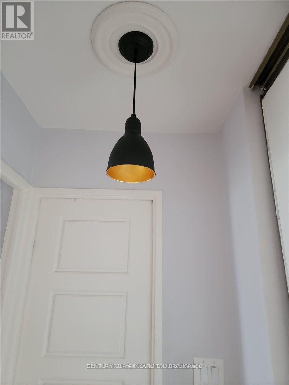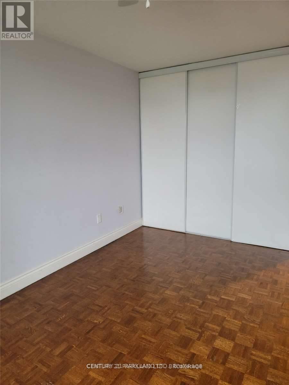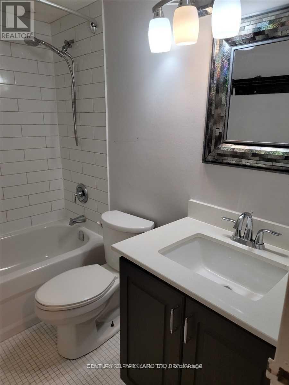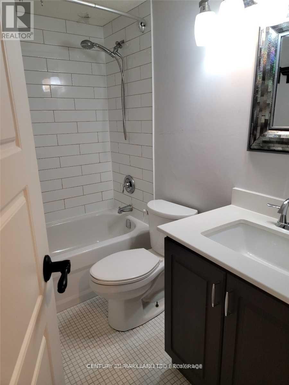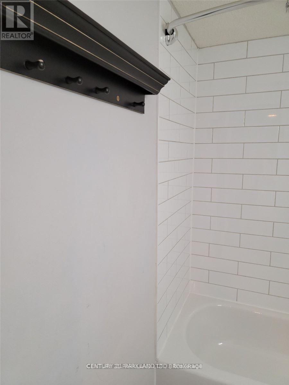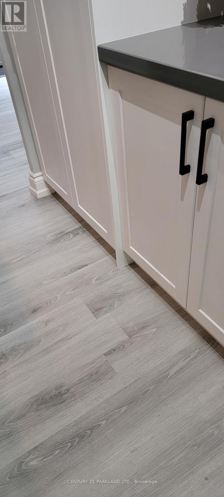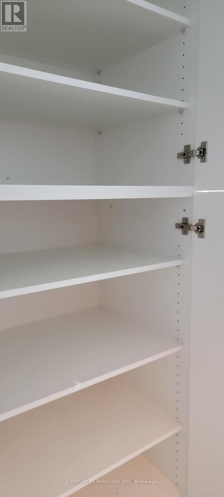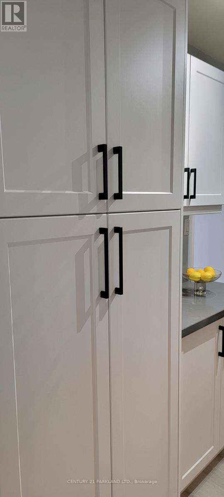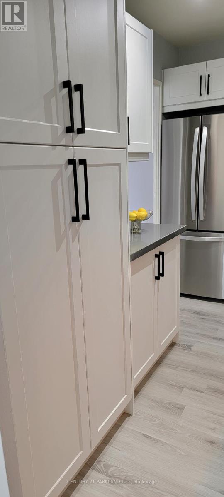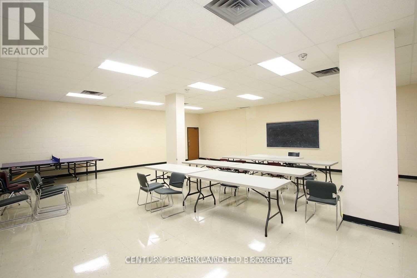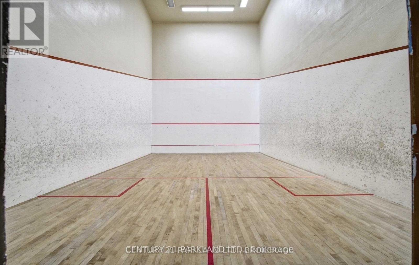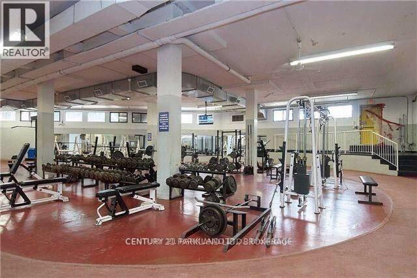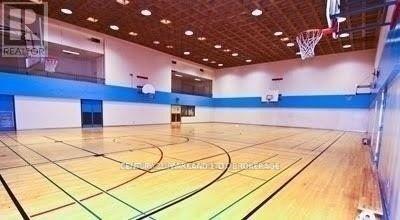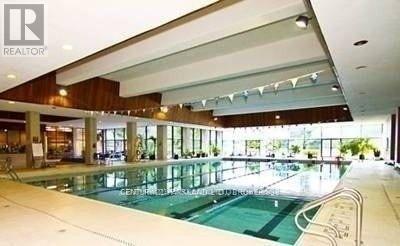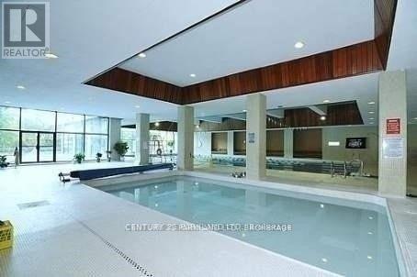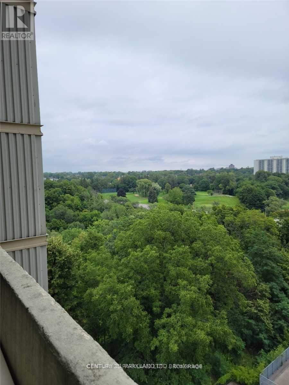1102 - 3 Massey Square Toronto, Ontario M4C 5L5
1 Bedroom
1 Bathroom
600 - 699 ft2
None
Radiant Heat
$2,200 Monthly
On Subway Line - 20 Minutes to Downtown & 10 Minutes to Beaches - Sunny, Spacious, Unobstructed East View, Surrounded By Nothing But Parkland/Bike Trails (School, Daycare, Doctor, Dentist, & Pharmacy ALL Located In The Complex). 24/7 Security, In-House Management & Maintenance Staff. $$$ MULTI-MILLION DOLLAR RECREATION CENTER, with Free Membership. UNDERGROUND PARKING AVAILABLE UPON REQUEST AT ADDITIONAL COST. (id:50886)
Property Details
| MLS® Number | E12514840 |
| Property Type | Single Family |
| Community Name | Crescent Town |
| Community Features | Pets Not Allowed |
| Features | Balcony, In Suite Laundry |
Building
| Bathroom Total | 1 |
| Bedrooms Above Ground | 1 |
| Bedrooms Total | 1 |
| Appliances | Dryer, Stove, Washer, Window Coverings, Refrigerator |
| Basement Type | None |
| Cooling Type | None |
| Exterior Finish | Brick |
| Flooring Type | Parquet, Porcelain Tile |
| Heating Fuel | Electric |
| Heating Type | Radiant Heat |
| Size Interior | 600 - 699 Ft2 |
| Type | Apartment |
Parking
| Underground | |
| No Garage |
Land
| Acreage | No |
Rooms
| Level | Type | Length | Width | Dimensions |
|---|---|---|---|---|
| Main Level | Living Room | 6.91 m | 3.41 m | 6.91 m x 3.41 m |
| Main Level | Dining Room | 2.19 m | 3.51 m | 2.19 m x 3.51 m |
| Main Level | Kitchen | 7.2 m | 11 m | 7.2 m x 11 m |
| Main Level | Bedroom | 11 m | 16.6 m | 11 m x 16.6 m |
https://www.realtor.ca/real-estate/29073090/1102-3-massey-square-toronto-crescent-town-crescent-town
Contact Us
Contact us for more information
Barbara Kirk
Salesperson
Century 21 Parkland Ltd.
2179 Danforth Ave.
Toronto, Ontario M4C 1K4
2179 Danforth Ave.
Toronto, Ontario M4C 1K4
(416) 690-2121
(416) 690-2151
www.c21parkland.com

