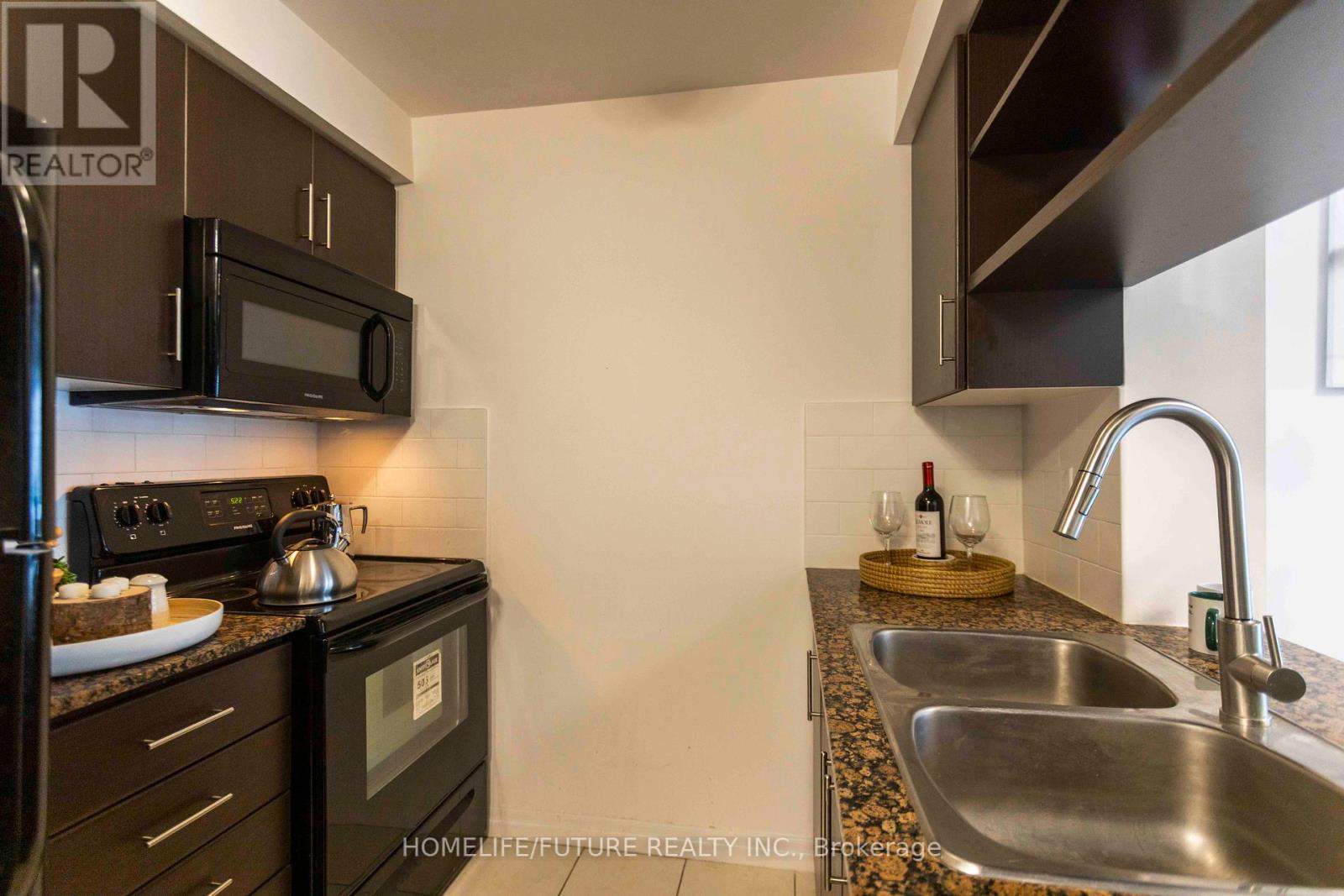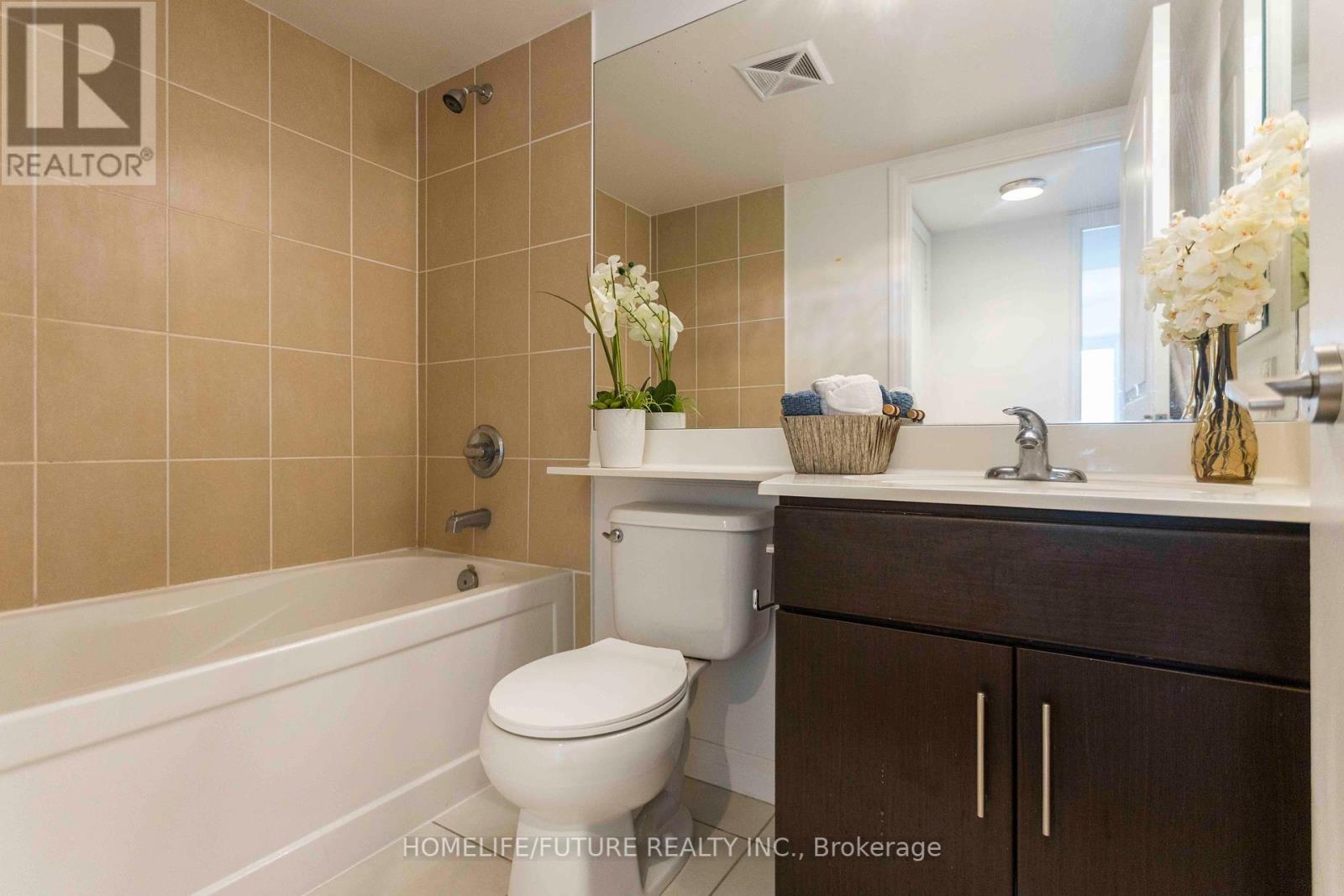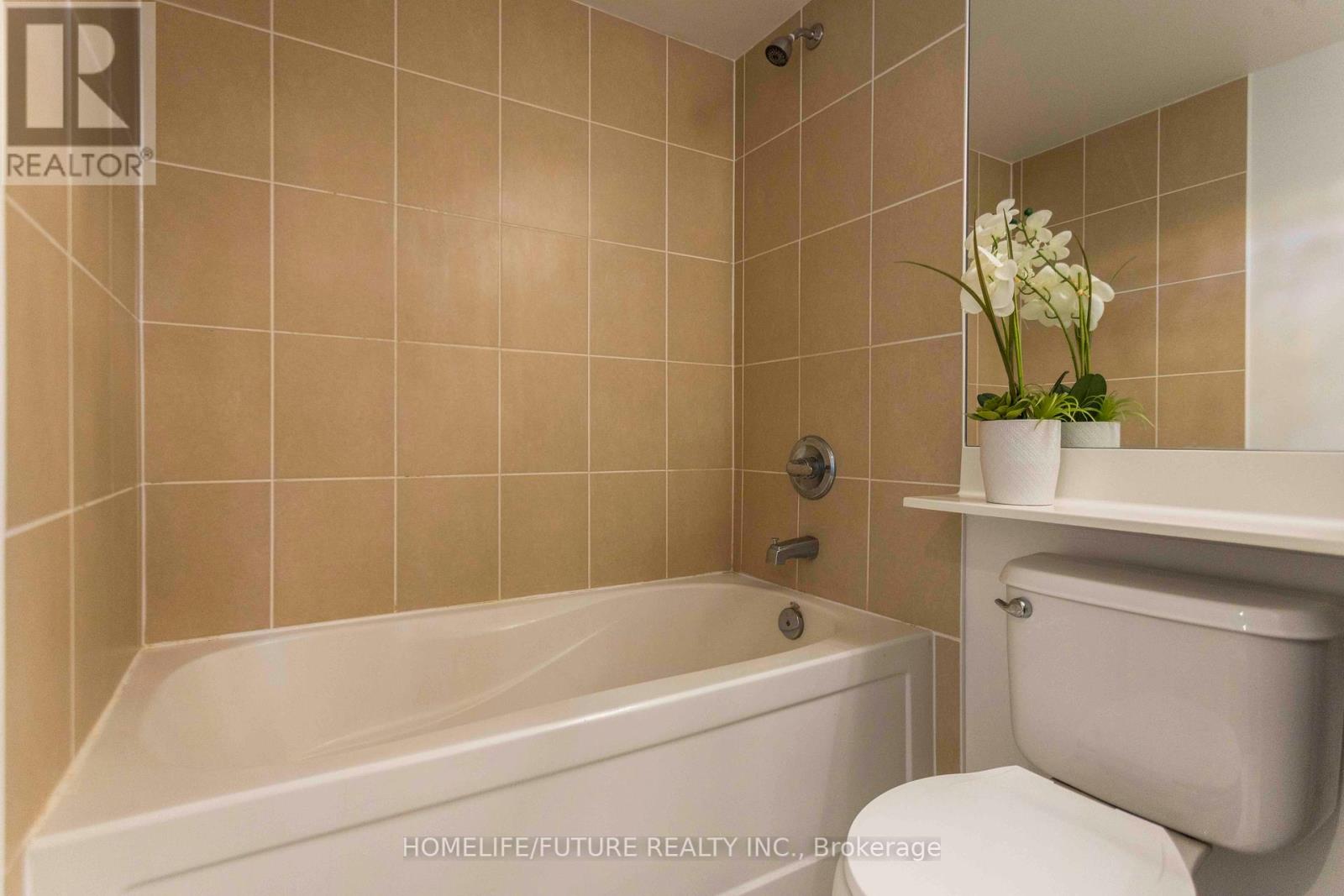1102 - 30 Herons Hill Way Toronto (Henry Farm), Ontario M2J 0A7
2 Bedroom
1 Bathroom
Indoor Pool
Central Air Conditioning
Forced Air
$589,600Maintenance, Common Area Maintenance, Heat, Insurance, Parking, Water
$714.47 Monthly
Maintenance, Common Area Maintenance, Heat, Insurance, Parking, Water
$714.47 MonthlyDemand Location & Luxury Monarch At Heron's Hill-Open Concept Fully Renovated Suite With 2 Split Bedrooms! 3 Walk-Outs To The Huge Balcony With Panoramic North East-West Views! Bright And Spacious Functional Layout! Laminate Flooring, Kitchen Granite Counter And Breakfast Bar, Sleek Expresso Cabinetry! To Proposed Lrt On Sheppard Avenue! Shuttle Service To Subway & Mall! Close To Dvp/404/401/407 & Cf Fairview Mall! (id:50886)
Property Details
| MLS® Number | C9266322 |
| Property Type | Single Family |
| Community Name | Henry Farm |
| AmenitiesNearBy | Hospital, Park, Public Transit, Schools |
| CommunityFeatures | Pet Restrictions |
| Features | Balcony |
| ParkingSpaceTotal | 1 |
| PoolType | Indoor Pool |
Building
| BathroomTotal | 1 |
| BedroomsAboveGround | 2 |
| BedroomsTotal | 2 |
| Amenities | Exercise Centre, Sauna, Visitor Parking, Storage - Locker |
| Appliances | Dishwasher, Dryer, Refrigerator, Stove, Washer, Window Coverings |
| CoolingType | Central Air Conditioning |
| ExteriorFinish | Brick |
| FlooringType | Laminate, Ceramic |
| HeatingFuel | Natural Gas |
| HeatingType | Forced Air |
| Type | Apartment |
Parking
| Underground |
Land
| Acreage | No |
| LandAmenities | Hospital, Park, Public Transit, Schools |
| ZoningDescription | Res |
Rooms
| Level | Type | Length | Width | Dimensions |
|---|---|---|---|---|
| Ground Level | Living Room | 3.35 m | 5.58 m | 3.35 m x 5.58 m |
| Ground Level | Dining Room | 3.35 m | 5.58 m | 3.35 m x 5.58 m |
| Ground Level | Kitchen | 2.22 m | 2.32 m | 2.22 m x 2.32 m |
| Ground Level | Primary Bedroom | 3.04 m | 3.45 m | 3.04 m x 3.45 m |
| Ground Level | Bedroom 2 | 2.52 m | 2.74 m | 2.52 m x 2.74 m |
https://www.realtor.ca/real-estate/27323049/1102-30-herons-hill-way-toronto-henry-farm-henry-farm
Interested?
Contact us for more information
Rampirakash Rasan
Broker
Homelife/future Realty Inc.
7 Eastvale Drive Unit 205
Markham, Ontario L3S 4N8
7 Eastvale Drive Unit 205
Markham, Ontario L3S 4N8



























































