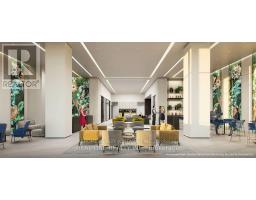1102 - 30 Upper Mall Way Vaughan, Ontario L4J 0L7
$749,000Maintenance, Heat, Water, Common Area Maintenance, Insurance, Parking
$534 Monthly
Maintenance, Heat, Water, Common Area Maintenance, Insurance, Parking
$534 Monthly*ASSIGNMENT SALE* Brand New Two Bedroom Condo! South East Facing!!! AMZING VEW!!! 820 SF PLUE 40 SF BALCONY. 9' ceiling, 2 full washrooms, Many upgrades. More than $14,000 spent. Upscale Blinds, Kitchen island, under counter lights. Direct access to the Promenade Shopping Centre, TNT Supermarket, LCBO, banks, and more. Steps to YRT bus terminal, easy connection to TTC. Close to 407. CAC, Water, & high speed internet are included in condo fee. Only hydro is extra. Exceptional Building Amenities including Exercise Room, Party Room, Cards Room, Private Dining Room, Yoga Studio, Golf Simulator, Sports Lounge, Pet Wash, Dog Run Area, Outdoor Roof Terrace, Children's Play Area and more. (id:50886)
Property Details
| MLS® Number | N9512315 |
| Property Type | Single Family |
| Community Name | Brownridge |
| CommunityFeatures | Pet Restrictions |
| Features | Balcony |
Building
| BathroomTotal | 2 |
| BedroomsAboveGround | 2 |
| BedroomsTotal | 2 |
| Amenities | Party Room, Exercise Centre, Security/concierge, Recreation Centre |
| CoolingType | Central Air Conditioning |
| ExteriorFinish | Concrete |
| FlooringType | Laminate |
| HeatingFuel | Natural Gas |
| HeatingType | Forced Air |
| SizeInterior | 799.9932 - 898.9921 Sqft |
| Type | Apartment |
Parking
| Underground |
Land
| Acreage | No |
Rooms
| Level | Type | Length | Width | Dimensions |
|---|---|---|---|---|
| Flat | Living Room | 3.26 m | 3 m | 3.26 m x 3 m |
| Flat | Kitchen | 4 m | 3 m | 4 m x 3 m |
| Flat | Primary Bedroom | 3.88 m | 2.75 m | 3.88 m x 2.75 m |
| Flat | Bedroom 2 | 3.2 m | 2.72 m | 3.2 m x 2.72 m |
https://www.realtor.ca/real-estate/27584706/1102-30-upper-mall-way-vaughan-brownridge-brownridge
Interested?
Contact us for more information
Joyce Tao
Salesperson
9120 Leslie St #101
Richmond Hill, Ontario L4B 3J9





























