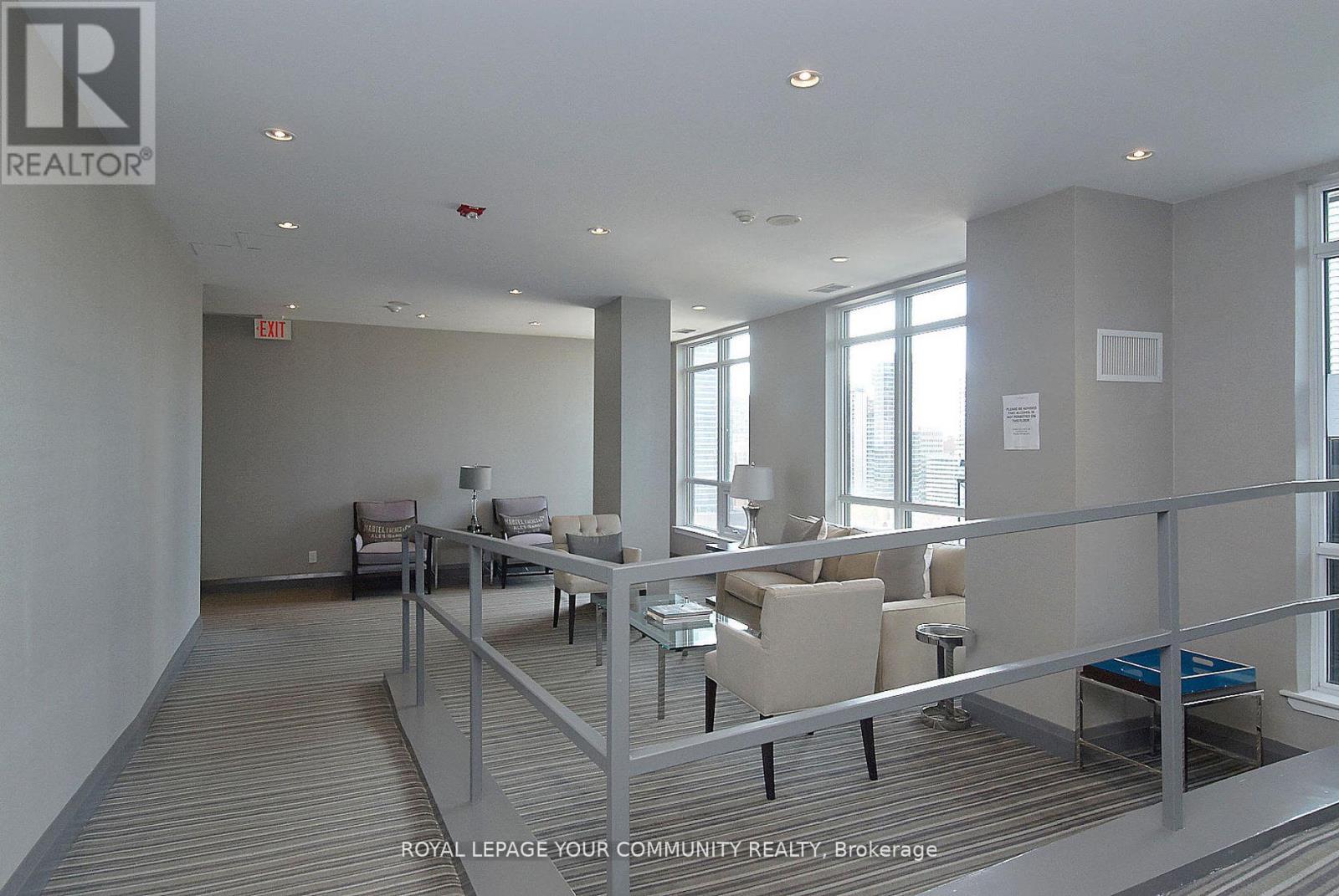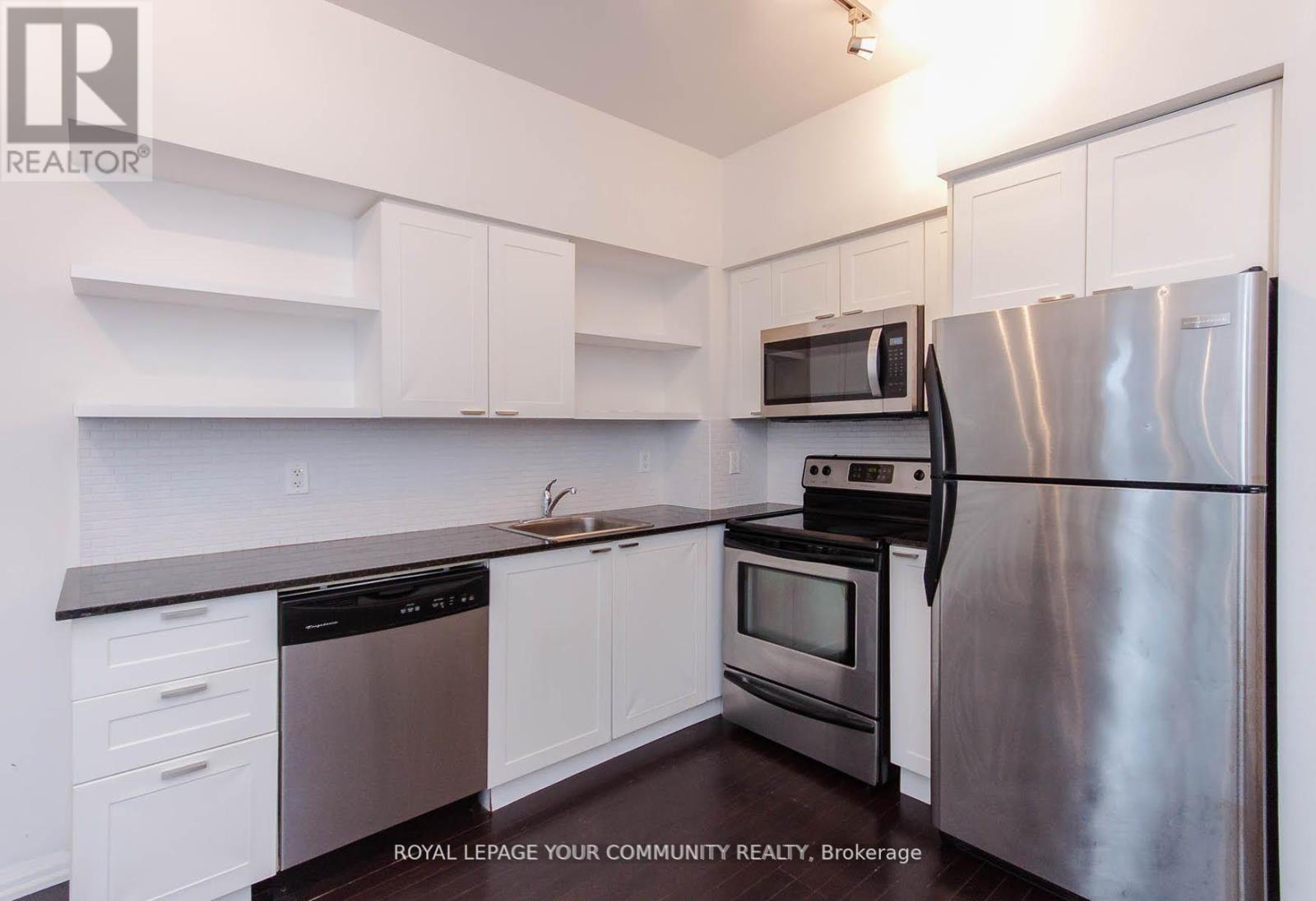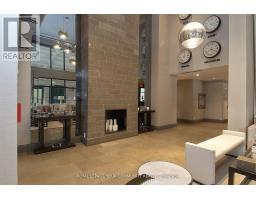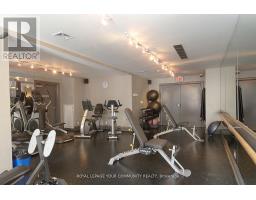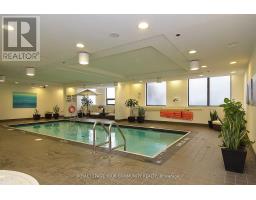1102 - 35 Hayden Street Toronto, Ontario M4Y 3C3
1 Bedroom
1 Bathroom
500 - 599 ft2
Central Air Conditioning
Forced Air
$2,388 Monthly
Luxury Condo * Conveniently Located At Yonge / Bloor* Gluckstein Designed Lobby * 24 Hrs Concierge * 2 Storey Fitness Facility W/Exercise Rm, Indoor Swimming Pool, Whirlpool, Billiards Rm, Club Rm W/Kit & Lounge, Outdoor Terrace, Guest Suites, Walk To Best Shops & Dining * Up-Scale Yorkville Area, University Of Toronto, Major Hospitals, Office Towers, 2 Subway Lines * Excellent Amenities. Parking & locker is included (id:50886)
Property Details
| MLS® Number | C12062596 |
| Property Type | Single Family |
| Community Name | Church-Yonge Corridor |
| Amenities Near By | Park, Public Transit |
| Community Features | Pet Restrictions, Community Centre |
| Features | Balcony, Carpet Free |
| Parking Space Total | 1 |
| View Type | View |
Building
| Bathroom Total | 1 |
| Bedrooms Above Ground | 1 |
| Bedrooms Total | 1 |
| Amenities | Security/concierge, Exercise Centre, Visitor Parking, Sauna, Storage - Locker |
| Appliances | Dishwasher, Dryer, Microwave, Stove, Washer, Window Coverings, Refrigerator |
| Cooling Type | Central Air Conditioning |
| Exterior Finish | Brick, Concrete |
| Flooring Type | Hardwood |
| Heating Fuel | Natural Gas |
| Heating Type | Forced Air |
| Size Interior | 500 - 599 Ft2 |
| Type | Apartment |
Parking
| Underground | |
| Garage |
Land
| Acreage | No |
| Land Amenities | Park, Public Transit |
Rooms
| Level | Type | Length | Width | Dimensions |
|---|---|---|---|---|
| Ground Level | Living Room | 3.6 m | 3.25 m | 3.6 m x 3.25 m |
| Ground Level | Dining Room | 3.6 m | 3.25 m | 3.6 m x 3.25 m |
| Ground Level | Primary Bedroom | 3.65 m | 2.75 m | 3.65 m x 2.75 m |
| Ground Level | Kitchen | 2.8 m | 2.65 m | 2.8 m x 2.65 m |
Contact Us
Contact us for more information
Svetlana Chkarboul
Salesperson
Royal LePage Your Community Realty
8854 Yonge Street
Richmond Hill, Ontario L4C 0T4
8854 Yonge Street
Richmond Hill, Ontario L4C 0T4
(905) 731-2000
(905) 886-7556






