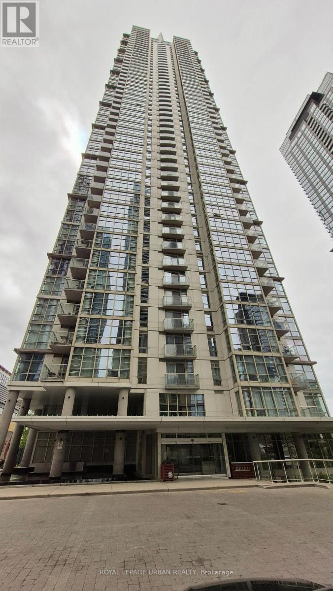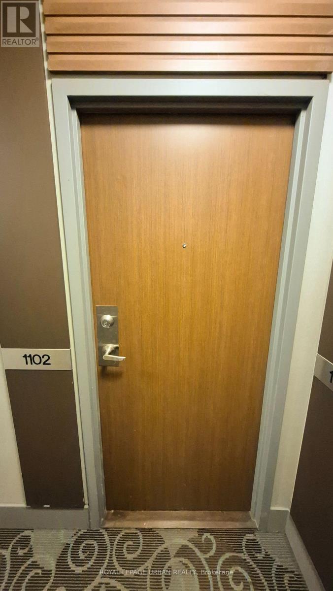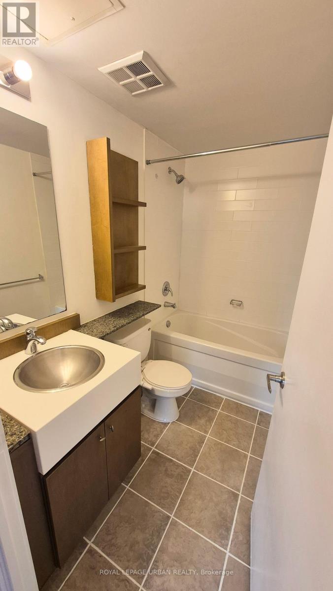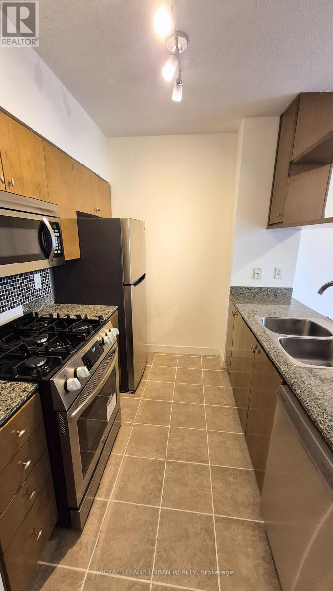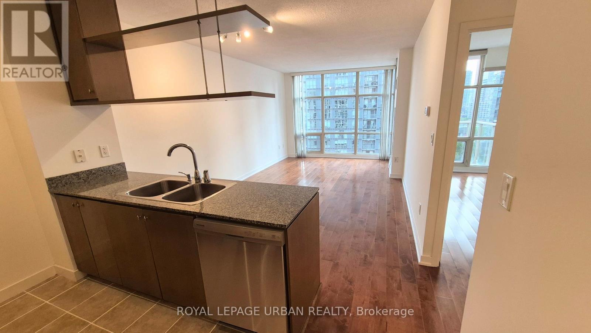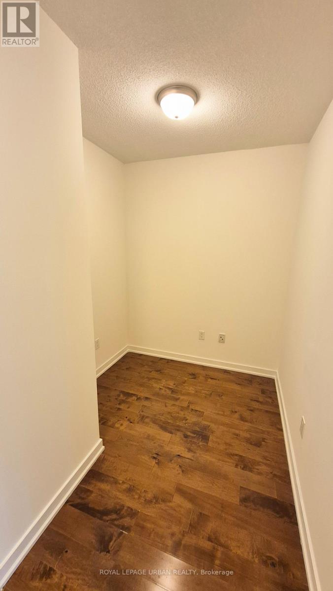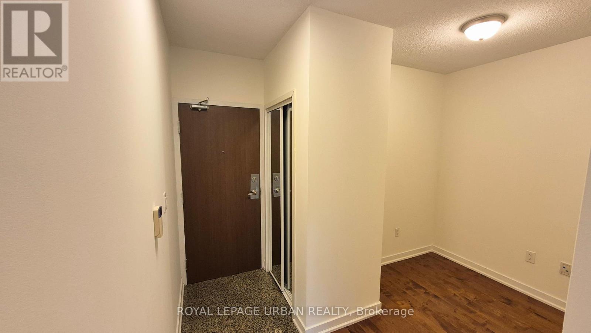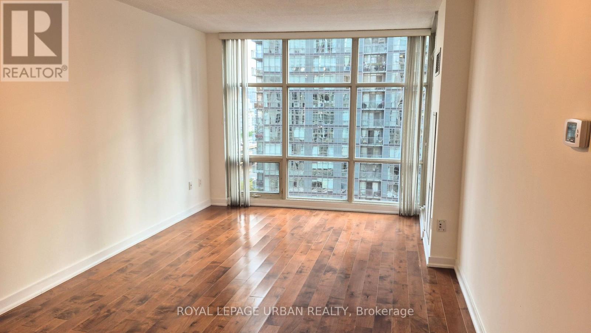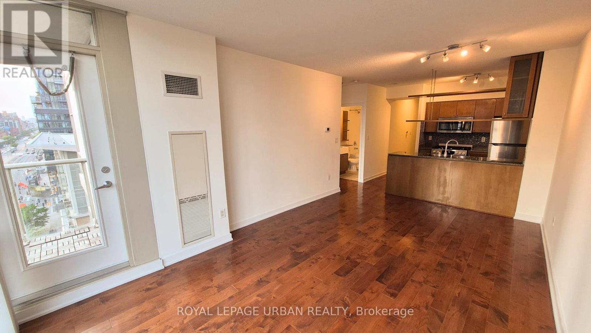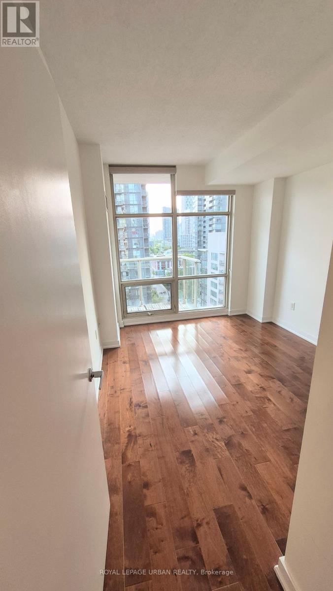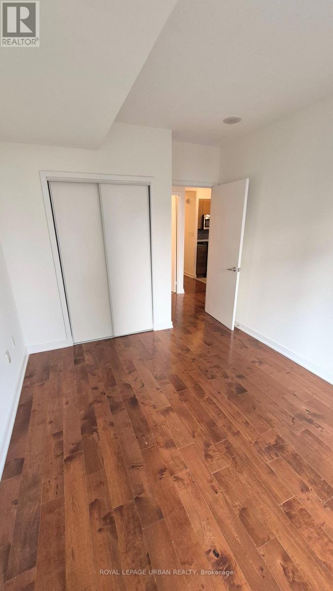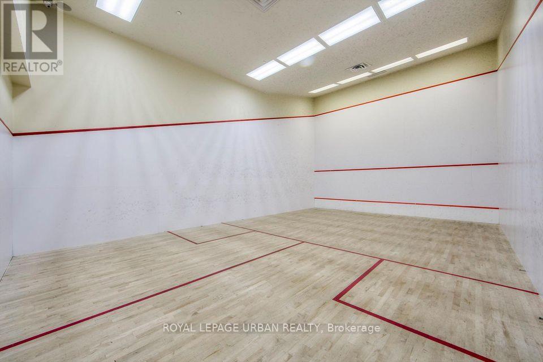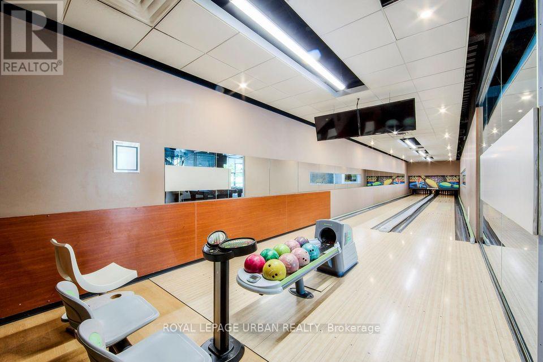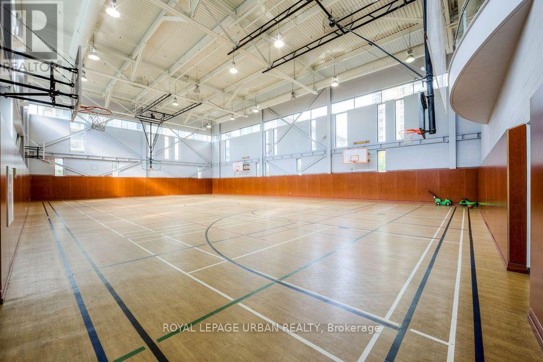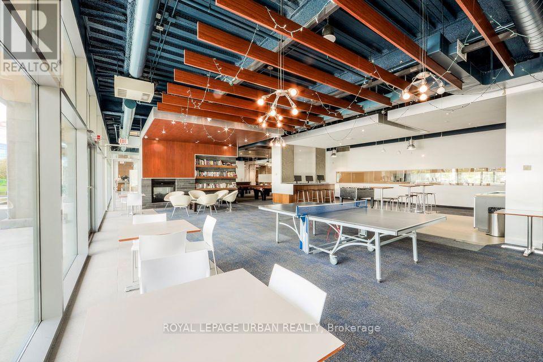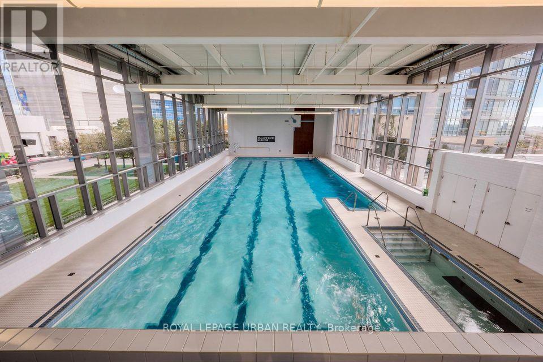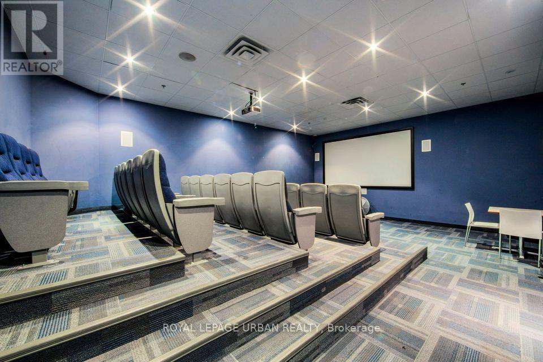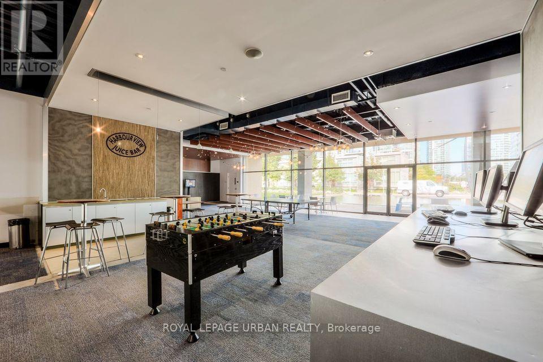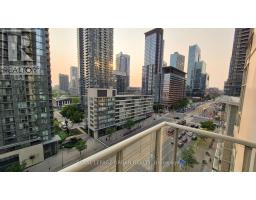1102 - 35 Mariner Terrace Toronto, Ontario M5V 3V9
$599,000Maintenance, Heat, Electricity, Water, Common Area Maintenance, Insurance, Parking
$577.81 Monthly
Maintenance, Heat, Electricity, Water, Common Area Maintenance, Insurance, Parking
$577.81 MonthlyWelcome to One of Downtowns Best Locations! This bright and spacious 1+1 bedroom, 1 bathroom condo offers nearly 650 sq. ft of well-designed living space, featuring one of the best floor plans you'll find. Enjoy an open balcony with breathtaking views of the downtown skyline. The suite features brand-new stainless steel appliances, including a gas stove, dishwasher, fridge, and built-in microwave. It has been professionally painted and is move-in ready. Extras include owned parking and a locker, and access to unmatched amenities: -Indoor pool -Full gym -Basketball court -Movie theater -Racquetball court -Two bowling lanes -Ping pong lounge -Foosball in the on-site internet café. Located just steps from the CN Tower, Rogers Centre, and Toronto's top attractions. This is truly a rare opportunity you wont want to miss. (id:50886)
Property Details
| MLS® Number | C12208748 |
| Property Type | Single Family |
| Community Name | Waterfront Communities C1 |
| Community Features | Pet Restrictions |
| Features | Balcony, Carpet Free |
| Parking Space Total | 1 |
Building
| Bathroom Total | 1 |
| Bedrooms Above Ground | 1 |
| Bedrooms Below Ground | 1 |
| Bedrooms Total | 2 |
| Age | 16 To 30 Years |
| Amenities | Storage - Locker |
| Appliances | Oven - Built-in, Dishwasher, Dryer, Microwave, Range, Stove, Washer, Refrigerator |
| Cooling Type | Central Air Conditioning |
| Exterior Finish | Brick, Concrete |
| Flooring Type | Tile, Laminate |
| Heating Fuel | Natural Gas |
| Heating Type | Forced Air |
| Size Interior | 600 - 699 Ft2 |
| Type | Apartment |
Parking
| Underground | |
| Garage |
Land
| Acreage | No |
Rooms
| Level | Type | Length | Width | Dimensions |
|---|---|---|---|---|
| Flat | Foyer | 3.35 m | 0.91 m | 3.35 m x 0.91 m |
| Flat | Kitchen | 2.34 m | 2.44 m | 2.34 m x 2.44 m |
| Flat | Dining Room | 5.28 m | 3.4 m | 5.28 m x 3.4 m |
| Flat | Living Room | 5.28 m | 3.4 m | 5.28 m x 3.4 m |
| Flat | Primary Bedroom | 3.38 m | 2.9 m | 3.38 m x 2.9 m |
| Flat | Den | 2.03 m | 2.44 m | 2.03 m x 2.44 m |
Contact Us
Contact us for more information
Ramzi Assal
Salesperson
www.RamziAssalRealty.com
840 Pape Avenue
Toronto, Ontario M4K 3T6
(416) 461-9900
(416) 461-9270

