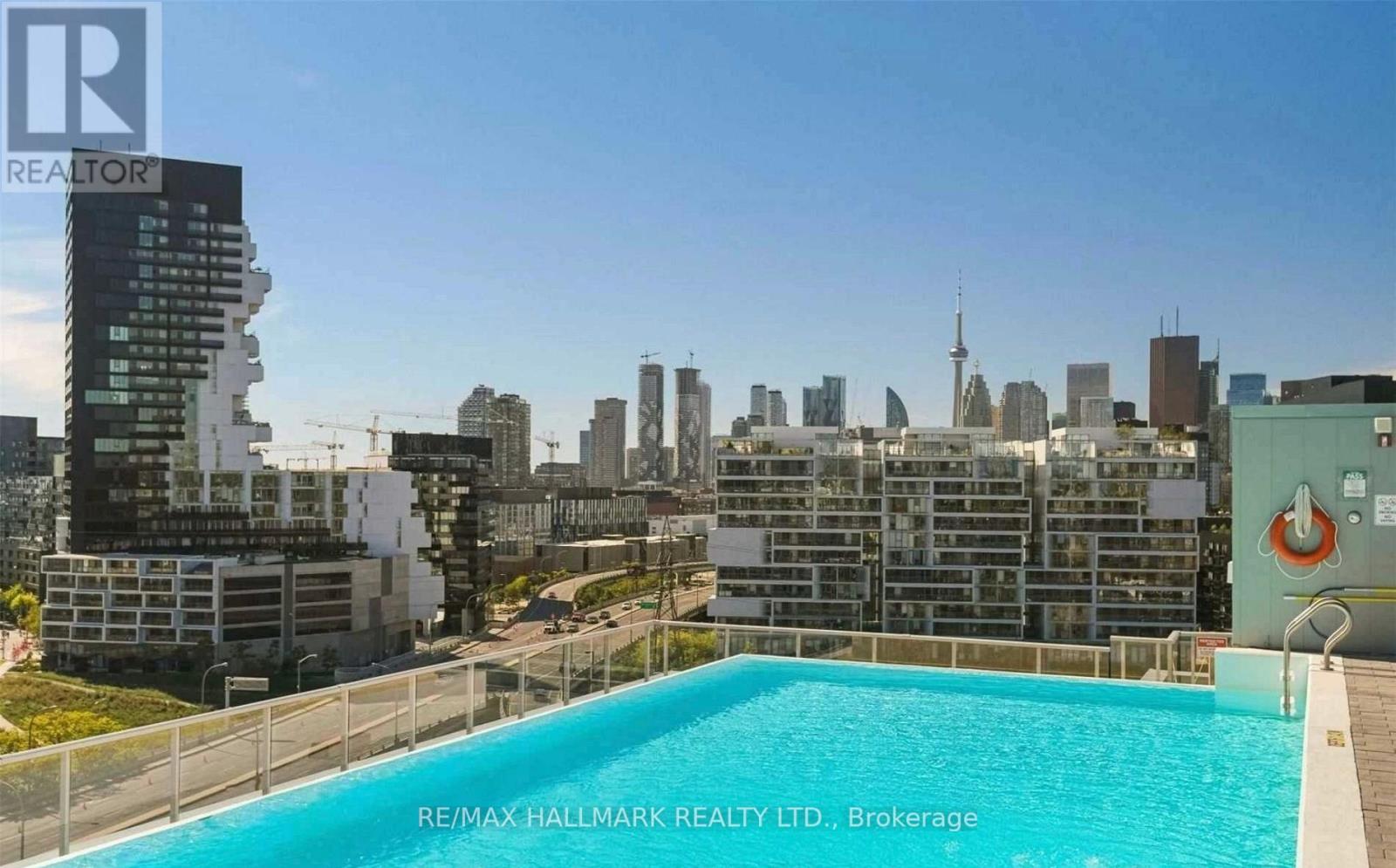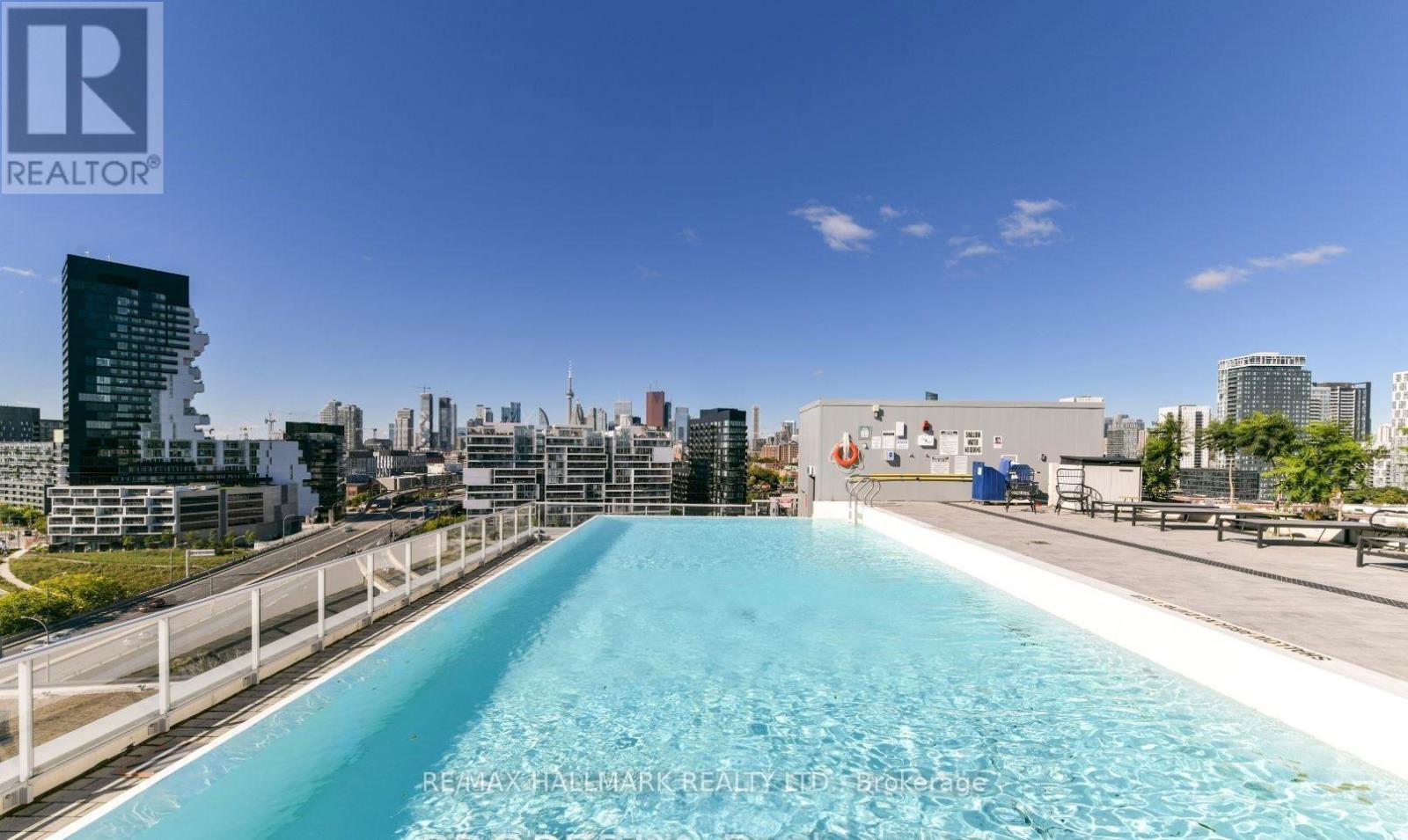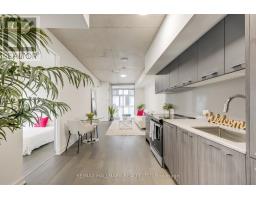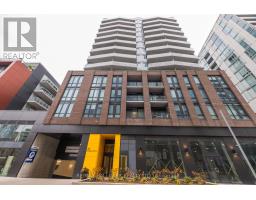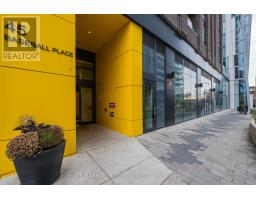1102 - 45 Baseball Place Toronto, Ontario M4M 0H1
$749,000Maintenance, Heat, Water, Common Area Maintenance, Insurance, Parking
$604.31 Monthly
Maintenance, Heat, Water, Common Area Maintenance, Insurance, Parking
$604.31 MonthlyHello Sunshine! Welcome to this stunning and sun-filled 2-bedroom south-west corner unit in the newest building of the highly desirable Riverside Square complex; where modern design meets urban living. This luscious 746 sq ft condo features an open-concept layout, soft loft style, and large windows which flood the space with natural light. An ideal combination of style and comfort. Perfect for professionals, small families, or anyone who loves to entertain in a bright, contemporary setting.Nestled in the heart of vibrant Leslieville, with easy access to trendy cafes, shops, restaurants, pubs, theatre and excellent public transportation options. Whether you're walking to work or catching the TTC, everything you need is just steps away. The complex boasts fantastic amenities with a terrific and fully equipped gym (located in 15 Baseball), gorgeous outdoor pool (located in 30 Baseball), party room and rooftop terrace with BBQs. Parking and large locker included. Vacant and unabashedly easy. **** EXTRAS **** Parking spot and Large locker included (id:50886)
Property Details
| MLS® Number | E11205858 |
| Property Type | Single Family |
| Community Name | South Riverdale |
| CommunityFeatures | Pet Restrictions |
| Features | Balcony |
| ParkingSpaceTotal | 1 |
| PoolType | Outdoor Pool |
Building
| BathroomTotal | 2 |
| BedroomsAboveGround | 2 |
| BedroomsTotal | 2 |
| Amenities | Exercise Centre, Party Room, Storage - Locker |
| Appliances | Dishwasher, Dryer, Refrigerator, Stove, Washer, Window Coverings |
| CoolingType | Central Air Conditioning |
| ExteriorFinish | Concrete |
| FlooringType | Laminate |
| HeatingFuel | Natural Gas |
| HeatingType | Forced Air |
| SizeInterior | 699.9943 - 798.9932 Sqft |
| Type | Apartment |
Parking
| Underground |
Land
| Acreage | No |
Rooms
| Level | Type | Length | Width | Dimensions |
|---|---|---|---|---|
| Main Level | Living Room | 7.62 m | 3.052 m | 7.62 m x 3.052 m |
| Main Level | Dining Room | 7.62 m | 3.052 m | 7.62 m x 3.052 m |
| Main Level | Kitchen | 7.62 m | 3.052 m | 7.62 m x 3.052 m |
| Main Level | Primary Bedroom | 3.5 m | 2.71 m | 3.5 m x 2.71 m |
| Main Level | Bedroom 2 | 3.6 m | 2.9 m | 3.6 m x 2.9 m |
Interested?
Contact us for more information
Solina Bradshaw
Broker
968 College Street
Toronto, Ontario M6H 1A5



































