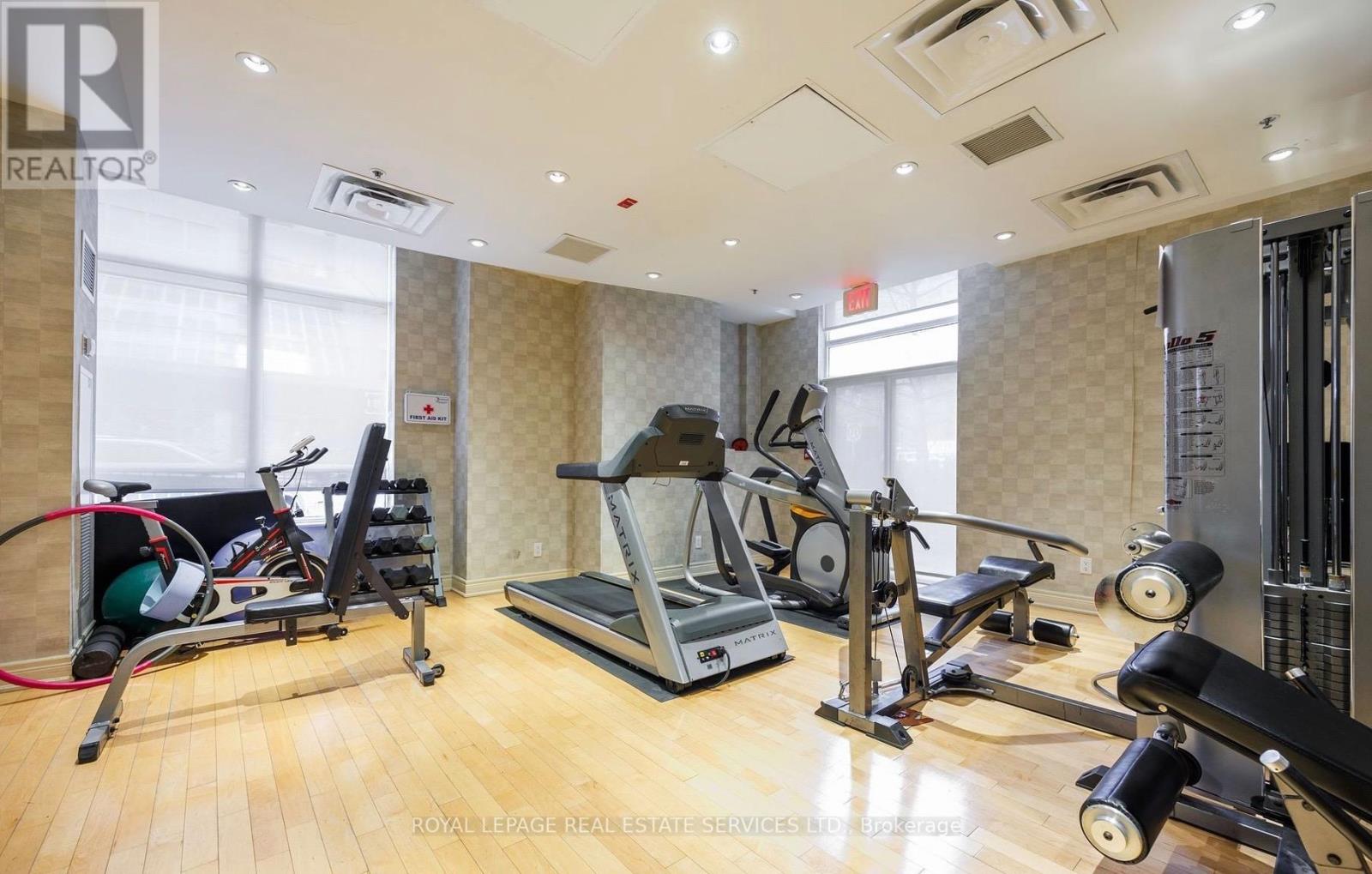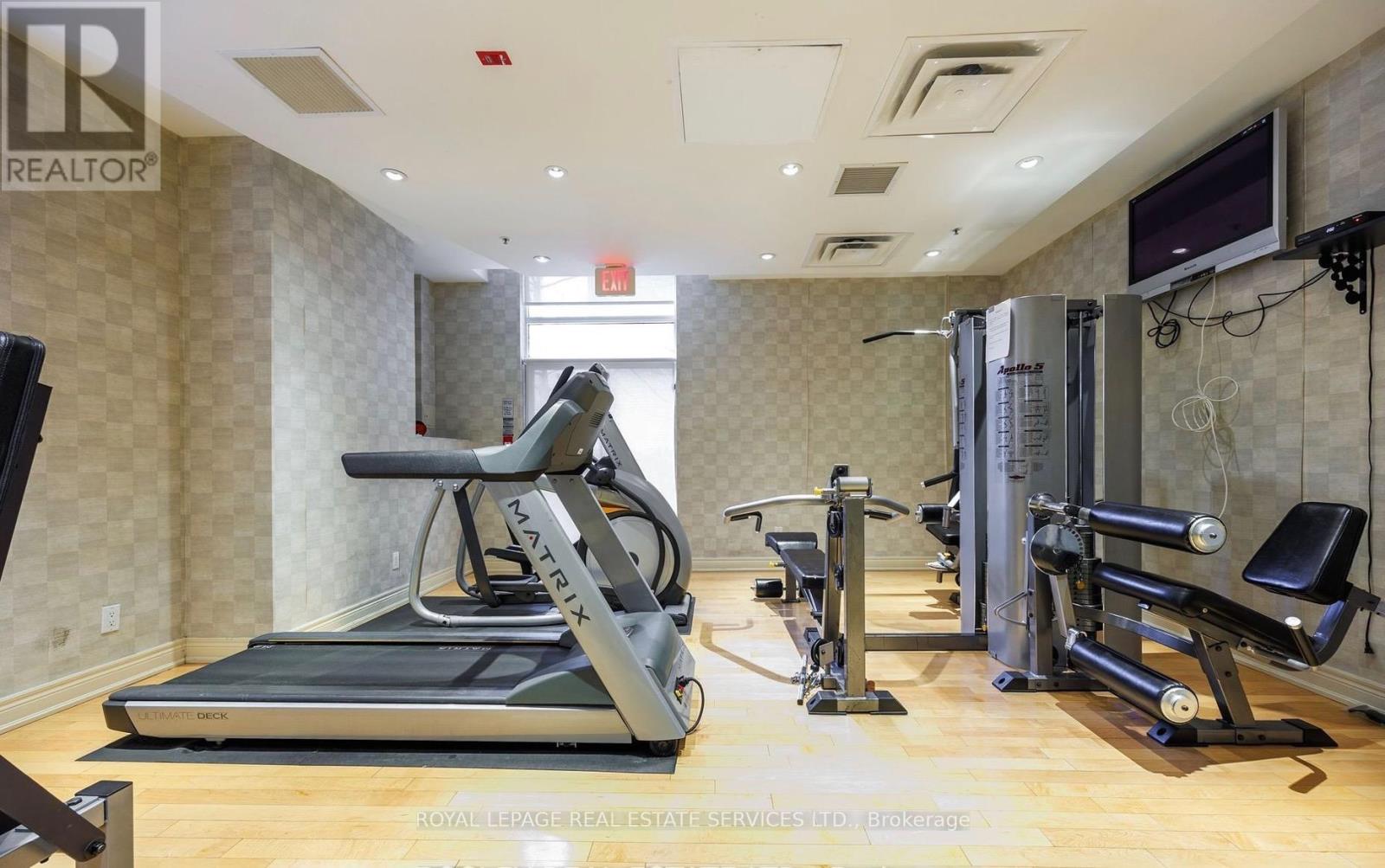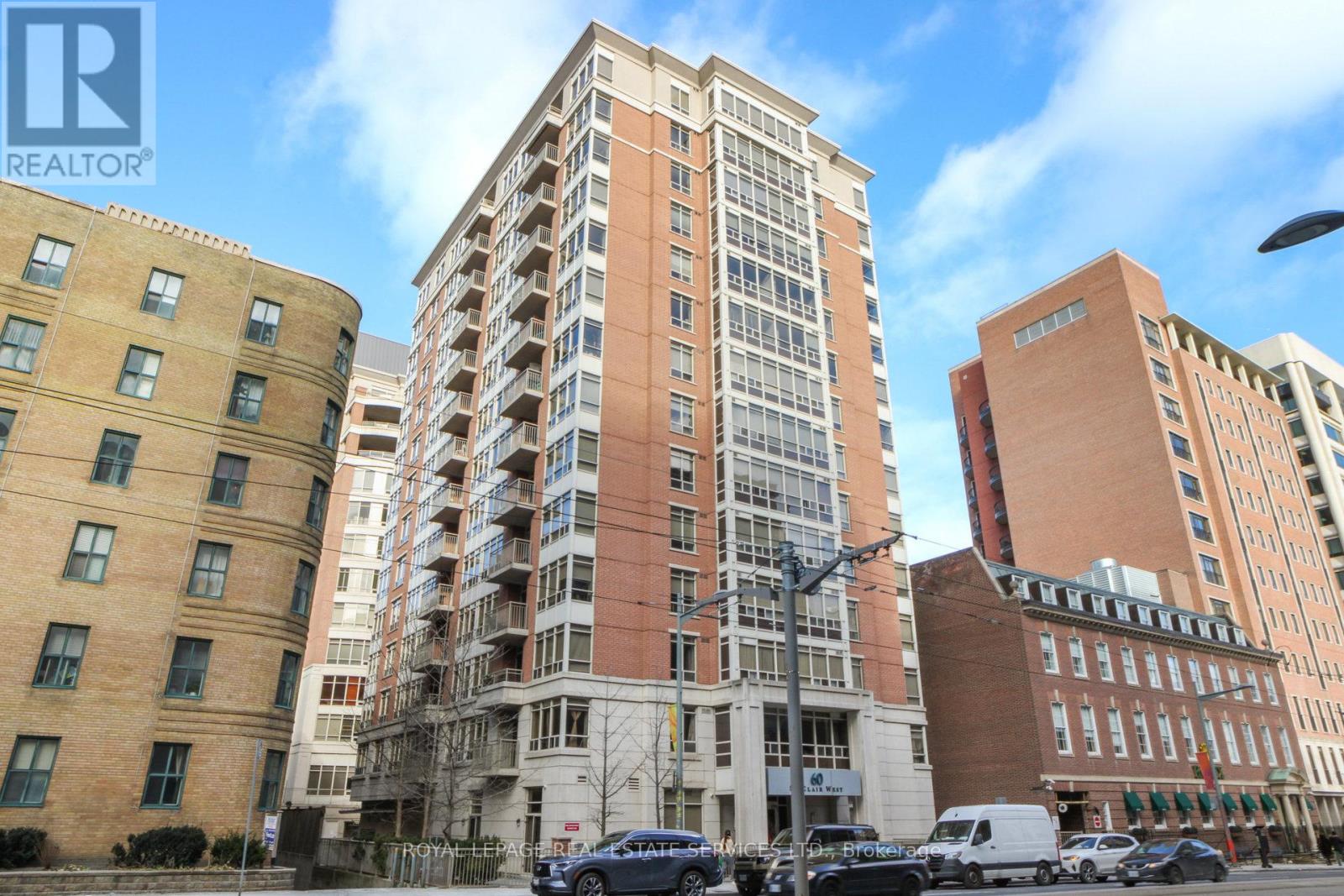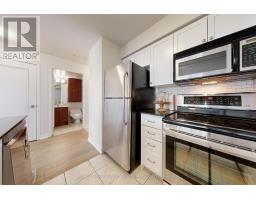1102 - 60 St Clair Avenue W Toronto, Ontario M4V 1M1
$3,195 Monthly
Welcome to The Carlyle, a coveted boutique building in the heart of Midtown! Unit 1102 is a beautifully appointed suite, located on the quiet side of the building, complete with a balcony and both North and West views. Nice split bedroom floor plan awash with natural light. Functional kitchen with lots of storage and a breakfast bar, a modern bathroom and pristine hardwood floors throughout. Live right at Yonge and St Clair, where errands can be accomplished on foot with some of the city's best shops and restaurants at your doorstep. Proximity to groceries, banks, the LCBO, the Toronto Public Library, and much more. Excellent transit, right on the subway line, steps to St Clair subway station and the street car. Excellent building amenities including a concierge, party room, visitor parking, guest suites, meeting room and 1-car parking in the underground garage. This is a perfect unit, in a great building, in a fabulous neighbourhood! (id:50886)
Property Details
| MLS® Number | C11915834 |
| Property Type | Single Family |
| Community Name | Yonge-St. Clair |
| AmenitiesNearBy | Park, Public Transit |
| CommunityFeatures | Pet Restrictions, Community Centre |
| Features | Ravine, Balcony, Carpet Free, In Suite Laundry |
| ParkingSpaceTotal | 1 |
| ViewType | City View |
Building
| BathroomTotal | 1 |
| BedroomsAboveGround | 2 |
| BedroomsTotal | 2 |
| Amenities | Security/concierge, Exercise Centre, Party Room, Visitor Parking |
| Appliances | Garage Door Opener Remote(s), Intercom, Dishwasher, Dryer, Microwave, Range, Refrigerator, Stove, Washer |
| CoolingType | Central Air Conditioning |
| ExteriorFinish | Brick |
| FireProtection | Smoke Detectors |
| FlooringType | Hardwood |
| HeatingFuel | Natural Gas |
| HeatingType | Forced Air |
| SizeInterior | 699.9943 - 798.9932 Sqft |
| Type | Apartment |
Parking
| Underground |
Land
| Acreage | No |
| LandAmenities | Park, Public Transit |
Rooms
| Level | Type | Length | Width | Dimensions |
|---|---|---|---|---|
| Flat | Living Room | 3.5 m | 2.8 m | 3.5 m x 2.8 m |
| Flat | Kitchen | 2.7 m | 2.1 m | 2.7 m x 2.1 m |
| Flat | Dining Room | 3.2 m | 2.7 m | 3.2 m x 2.7 m |
| Flat | Primary Bedroom | 3.3 m | 2.8 m | 3.3 m x 2.8 m |
| Flat | Bedroom 2 | 2.7 m | 2.7 m | 2.7 m x 2.7 m |
| Flat | Foyer | 3.2 m | 1.1 m | 3.2 m x 1.1 m |
Interested?
Contact us for more information
Jennifer Anne Bosworth
Salesperson
55 St.clair Avenue West #255
Toronto, Ontario M4V 2Y7
Kristin Graholm
Salesperson
55 St.clair Avenue West #255
Toronto, Ontario M4V 2Y7









































