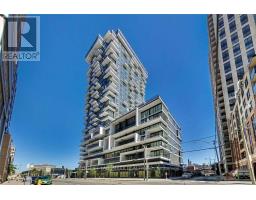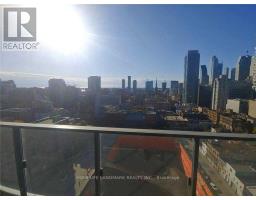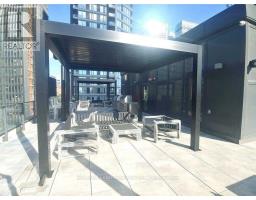1102 - 77 Shuter Street Toronto, Ontario M5B 0B8
2 Bedroom
2 Bathroom
599.9954 - 698.9943 sqft
Indoor Pool
Central Air Conditioning
Forced Air
$2,800 Monthly
Bright & Spacious 2 Bed & 2 Bath Modern Corner Unit W/ Wraparound 158 Sqf Balcony, Corner Unit Beautiful View & Lots Of Natural Light & Beautiful View. Large Primary Bed W/ Ensuite, His & Her Closets. 2nd Bed W/ 3 Piece Bath. Close To Eaton Centre, Ryerson Univ., St. Michael's Hospital, Financial District, St. Lawrence Market. Steps To Queens Subway Station, Restaurants, Supermarket, Parks. **** EXTRAS **** Fridge, Stove, Dishwasher, Combined Washer/Dryer. (id:50886)
Property Details
| MLS® Number | C11917501 |
| Property Type | Single Family |
| Community Name | Church-Yonge Corridor |
| AmenitiesNearBy | Hospital, Park, Public Transit, Schools |
| CommunityFeatures | Pet Restrictions, School Bus |
| Features | Balcony |
| PoolType | Indoor Pool |
Building
| BathroomTotal | 2 |
| BedroomsAboveGround | 2 |
| BedroomsTotal | 2 |
| Amenities | Security/concierge, Exercise Centre, Party Room, Visitor Parking |
| CoolingType | Central Air Conditioning |
| ExteriorFinish | Concrete |
| FlooringType | Laminate, Porcelain Tile |
| HeatingFuel | Natural Gas |
| HeatingType | Forced Air |
| SizeInterior | 599.9954 - 698.9943 Sqft |
| Type | Apartment |
Parking
| Underground |
Land
| Acreage | No |
| LandAmenities | Hospital, Park, Public Transit, Schools |
Rooms
| Level | Type | Length | Width | Dimensions |
|---|---|---|---|---|
| Main Level | Living Room | 5.54 m | 3.13 m | 5.54 m x 3.13 m |
| Main Level | Kitchen | 5.54 m | 3.13 m | 5.54 m x 3.13 m |
| Main Level | Primary Bedroom | 3.38 m | 2.32 m | 3.38 m x 2.32 m |
| Main Level | Bedroom 2 | 2.92 m | 2.68 m | 2.92 m x 2.68 m |
| Main Level | Bathroom | 1.29 m | 2.22 m | 1.29 m x 2.22 m |
Interested?
Contact us for more information
Jian J. Qiu
Salesperson
Homelife Landmark Realty Inc.
7240 Woodbine Ave Unit 103
Markham, Ontario L3R 1A4
7240 Woodbine Ave Unit 103
Markham, Ontario L3R 1A4



























