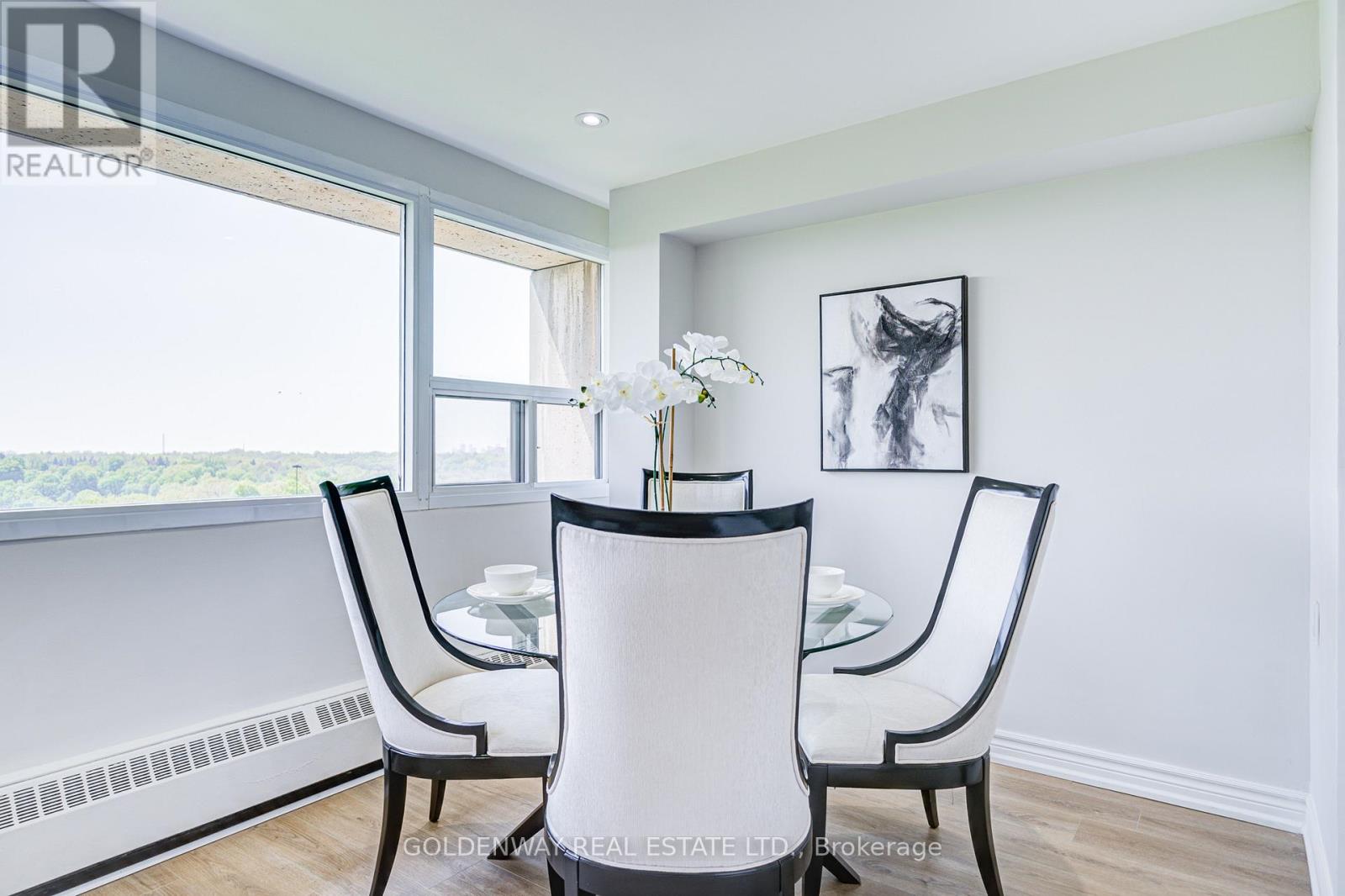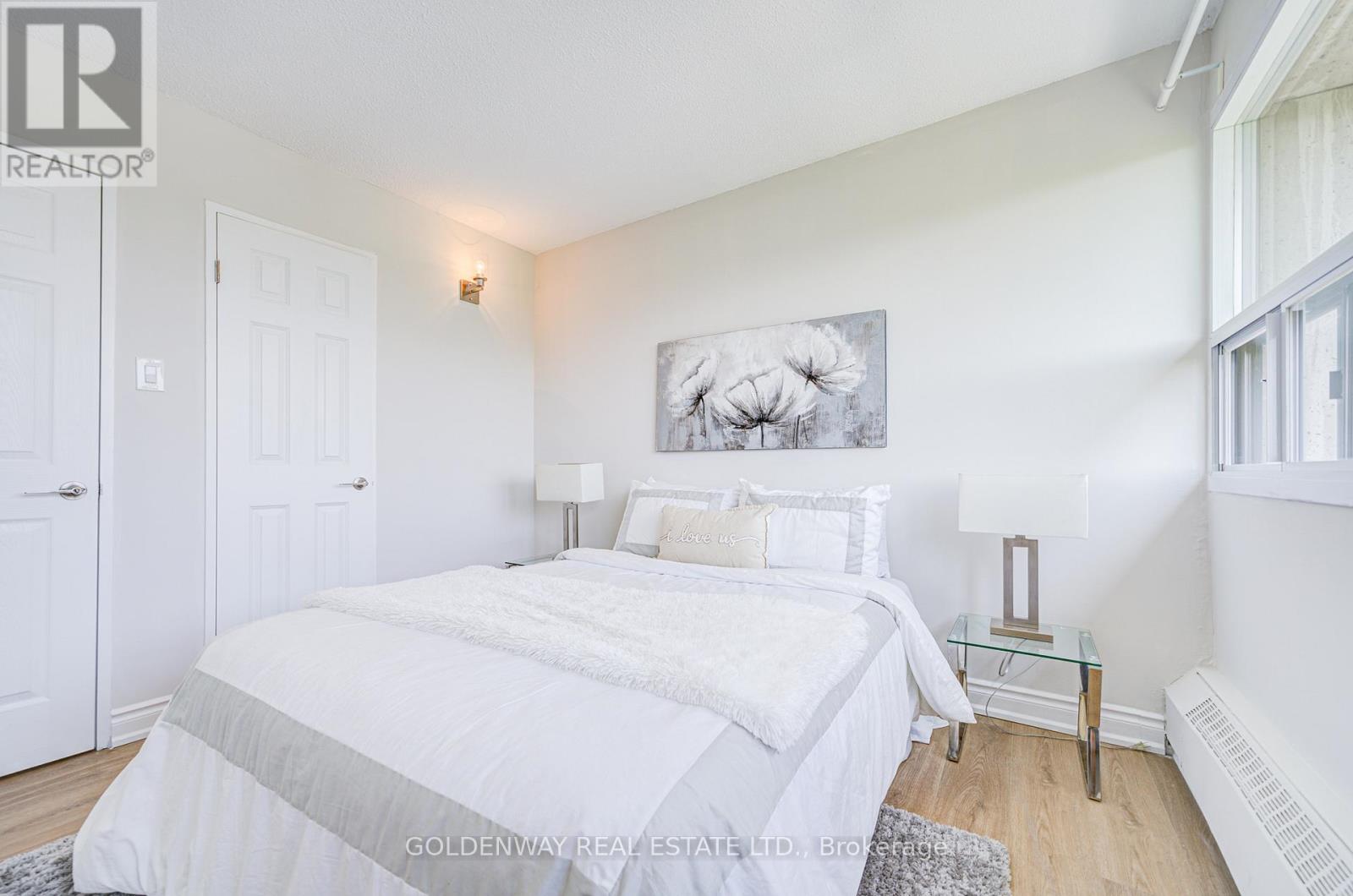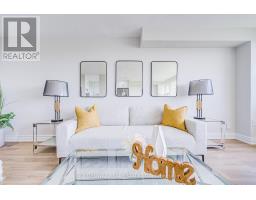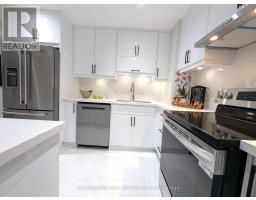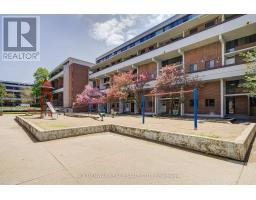1103 - 100 Leeward Glenway Toronto, Ontario M3C 2Z1
$449,000Maintenance, Heat, Electricity, Water, Common Area Maintenance, Insurance, Parking
$790.83 Monthly
Maintenance, Heat, Electricity, Water, Common Area Maintenance, Insurance, Parking
$790.83 MonthlySpacious & bright 3-bedroom corner suite condo ALL UTILITIES INCLUDED !!! Exquisite Southeast-Facing, Freshly Painted, with breathtaking downtown views of CN Tower. This condo is ready for you to move in! The open-concept layout seamlessly connects the living, dining, and kitchen areas, creating a bright, welcoming space perfect for entertaining or relaxing. Located in the vibrant a neighborhood, this condo offers exceptional convenience with a bus stop right outside the building and the Eglington Crosstown LRT. Nearby amenities include Sunny Supermarket, Tim Hortons, Shoppers, Costco and a variety of dining options like Shaheen Tikka & Kabab House. LOWEST Maintenance Fees around & Includes all utilities, hydro electricity, water, and Fiber Internet. Amenities: Convenience Store, daycare, Swimming Pool, Gym, Party Room & Security. Fridge, Stove, Dishwasher, Range-hood Fan, Ensuite Laundry. 1 Parking & 1 Locker. (id:50886)
Open House
This property has open houses!
2:00 pm
Ends at:4:00 pm
2:00 pm
Ends at:4:00 pm
2:00 pm
Ends at:4:00 pm
2:00 pm
Ends at:4:00 pm
Property Details
| MLS® Number | C12160559 |
| Property Type | Single Family |
| Community Name | Flemingdon Park |
| Community Features | Pet Restrictions |
| Parking Space Total | 1 |
| Structure | Playground |
Building
| Bathroom Total | 2 |
| Bedrooms Above Ground | 3 |
| Bedrooms Total | 3 |
| Amenities | Exercise Centre, Party Room, Visitor Parking, Sauna, Storage - Locker |
| Appliances | Hood Fan, Stove, Refrigerator |
| Exterior Finish | Concrete |
| Flooring Type | Tile, Laminate |
| Half Bath Total | 1 |
| Heating Fuel | Electric |
| Heating Type | Baseboard Heaters |
| Size Interior | 1,000 - 1,199 Ft2 |
| Type | Apartment |
Parking
| Underground | |
| Garage |
Land
| Acreage | No |
| Zoning Description | Residential |
Rooms
| Level | Type | Length | Width | Dimensions |
|---|---|---|---|---|
| Ground Level | Kitchen | 3.2 m | 2.49 m | 3.2 m x 2.49 m |
| Ground Level | Living Room | 5.89 m | 3.35 m | 5.89 m x 3.35 m |
| Ground Level | Dining Room | 2.69 m | 2.49 m | 2.69 m x 2.49 m |
| Ground Level | Bedroom | 3.86 m | 3.45 m | 3.86 m x 3.45 m |
| Ground Level | Bedroom 2 | 3.2 m | 2.84 m | 3.2 m x 2.84 m |
| Ground Level | Bedroom 3 | 3.2 m | 2.84 m | 3.2 m x 2.84 m |
| Ground Level | Bathroom | 2.39 m | 1.47 m | 2.39 m x 1.47 m |
| Ground Level | Bathroom | 1.63 m | 1.17 m | 1.63 m x 1.17 m |
Contact Us
Contact us for more information
Jenny Sun
Salesperson
3390 Midland Ave Suite 7
Toronto, Ontario M1V 5K3
(905) 604-5600
(905) 604-5699









