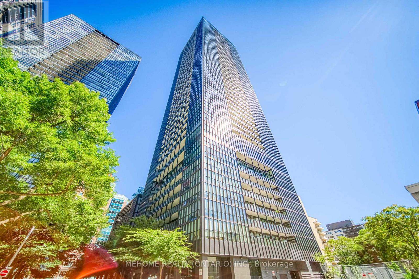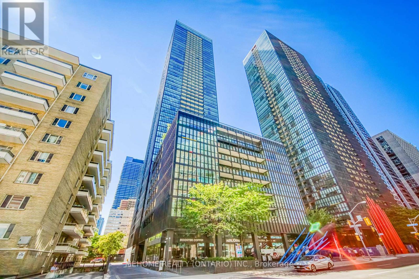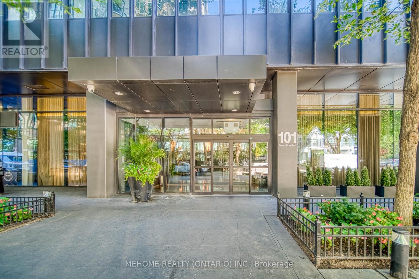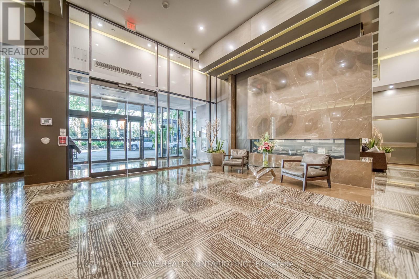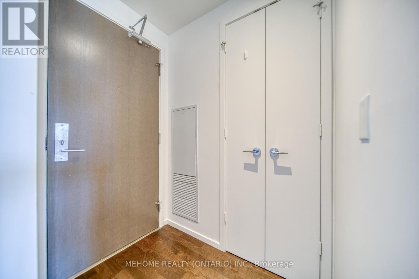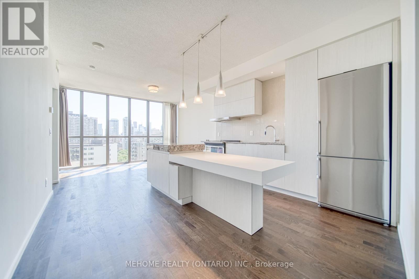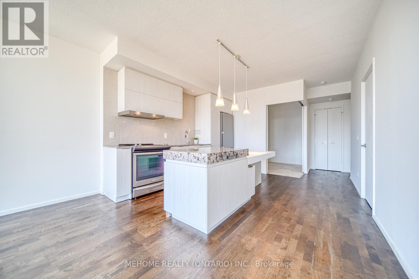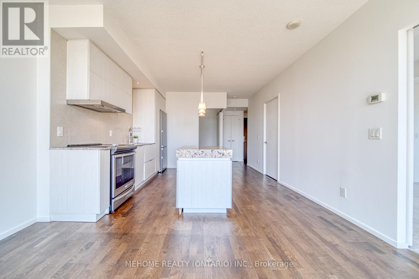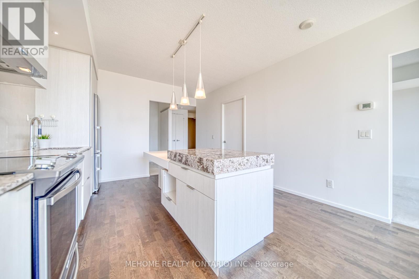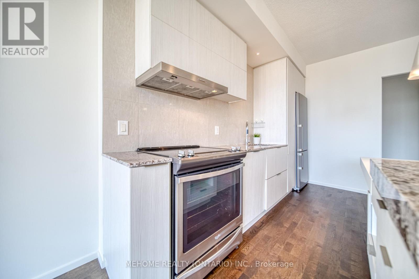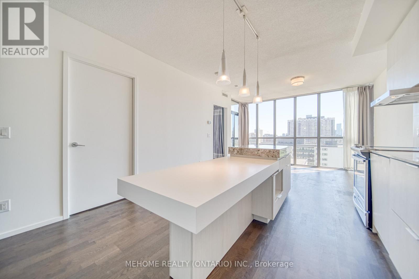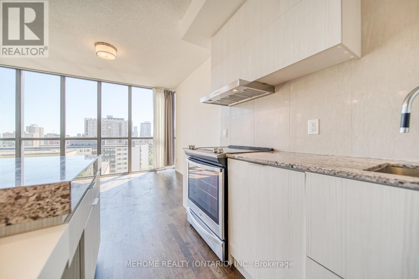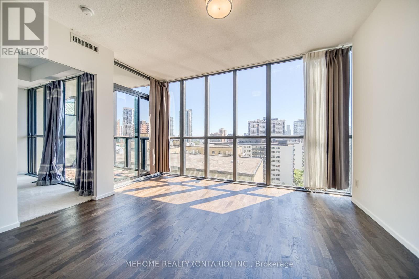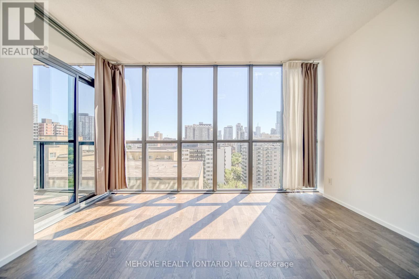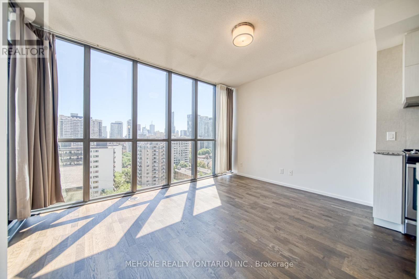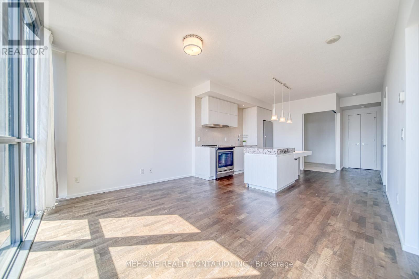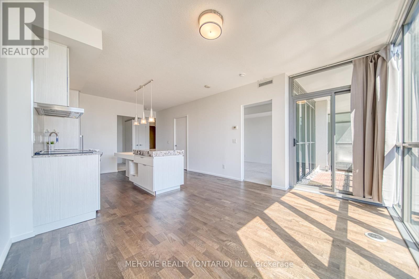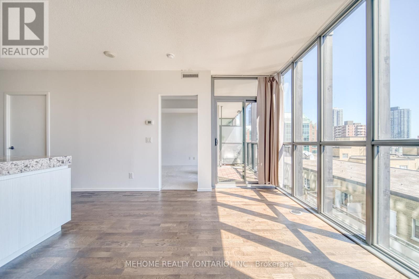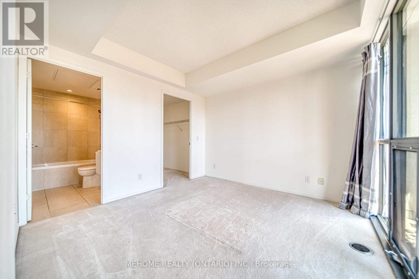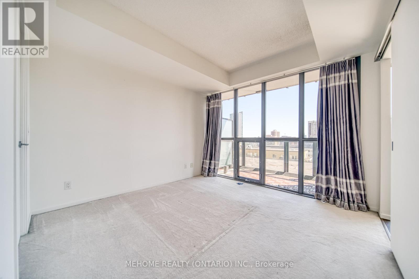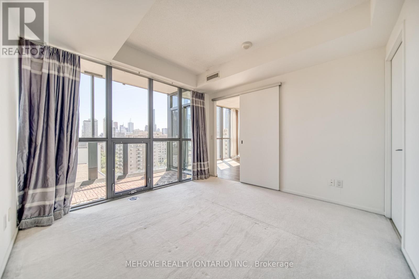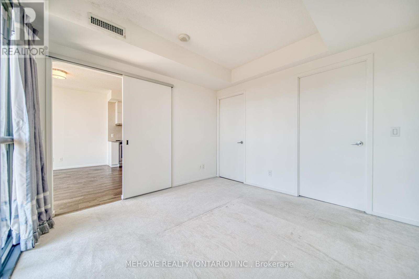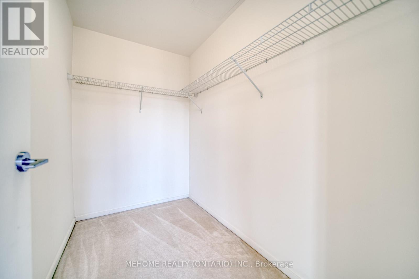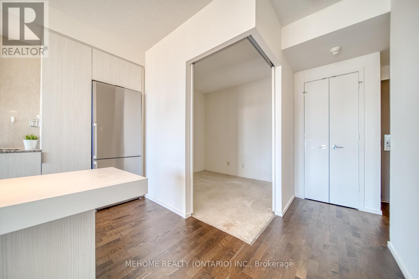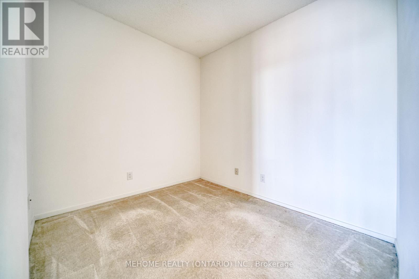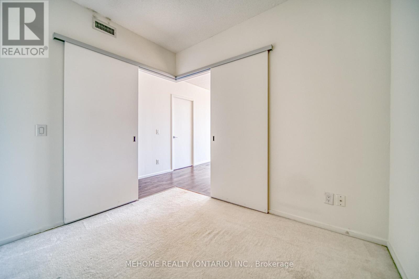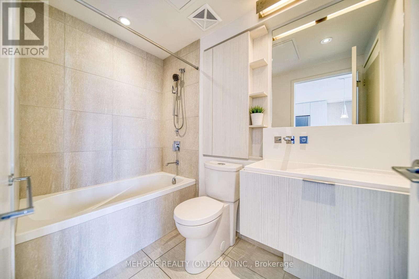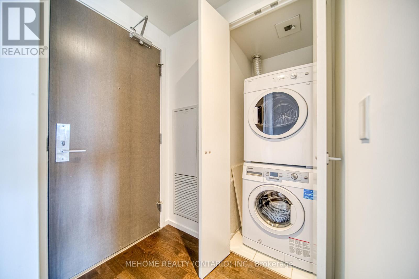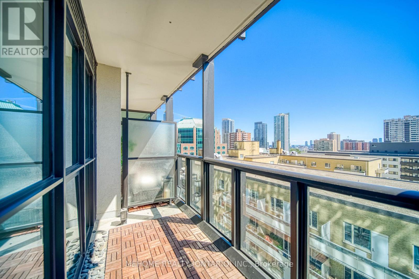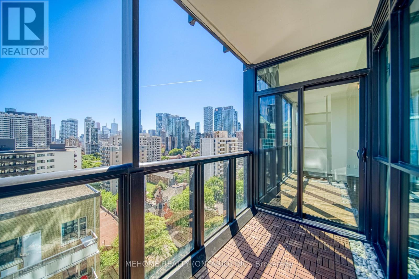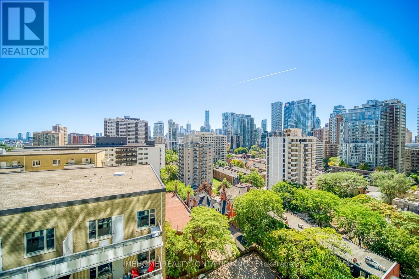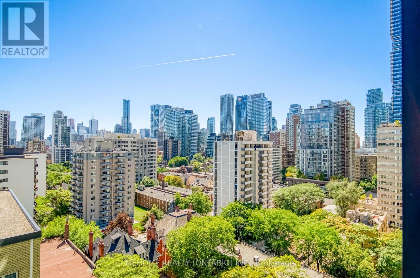1103 - 101 Charles Street E Toronto, Ontario M4Y 1V2
$713,000Maintenance, Common Area Maintenance, Heat, Insurance, Parking, Water
$627.79 Monthly
Maintenance, Common Area Maintenance, Heat, Insurance, Parking, Water
$627.79 MonthlyWelcome to suite 1103 at 101 Charles St East, where luxury meets convenience. This exceptional 1-bedroom plus den unit offers a spacious 741 sq ft of meticulously designed living space, plus a sun-drenched 55 sq ft south-facing balcony perfect for your morning coffee or evening cocktails. Enjoy the best of city living with Yorkville's upscale shops, gourmet dining, and subway access just moments away. Step inside to an inviting open-concept floor plan highlighted by dramatic 9-foot ceilings and expansive floor-to-ceiling windows that capture an abundance of natural light. The contemporary kitchen, complete with a large island, is a chef's delight. The highly functional den, featuring a pre-installed sliding door, easily transforms into a dedicated home office or a cozy second bedroom. Freshly painted and move-in ready, the primary bedroom offers an impressive walk-in closet. Experience sophisticated city living at its finest! (id:50886)
Property Details
| MLS® Number | C12378402 |
| Property Type | Single Family |
| Community Name | Church-Yonge Corridor |
| Community Features | Pet Restrictions |
| Features | Balcony |
| Parking Space Total | 1 |
Building
| Bathroom Total | 1 |
| Bedrooms Above Ground | 1 |
| Bedrooms Below Ground | 1 |
| Bedrooms Total | 2 |
| Amenities | Storage - Locker |
| Appliances | Dishwasher, Dryer, Microwave, Hood Fan, Stove, Washer, Window Coverings, Refrigerator |
| Cooling Type | Central Air Conditioning |
| Exterior Finish | Concrete |
| Flooring Type | Hardwood, Carpeted |
| Heating Fuel | Natural Gas |
| Heating Type | Forced Air |
| Size Interior | 700 - 799 Ft2 |
| Type | Apartment |
Parking
| Underground | |
| Garage |
Land
| Acreage | No |
Rooms
| Level | Type | Length | Width | Dimensions |
|---|---|---|---|---|
| Main Level | Living Room | 3.96 m | 3.05 m | 3.96 m x 3.05 m |
| Main Level | Dining Room | 3.84 m | 3.75 m | 3.84 m x 3.75 m |
| Main Level | Kitchen | 3.84 m | 3.75 m | 3.84 m x 3.75 m |
| Main Level | Primary Bedroom | 3.51 m | 3.38 m | 3.51 m x 3.38 m |
| Main Level | Den | 2.87 m | 2.29 m | 2.87 m x 2.29 m |
Contact Us
Contact us for more information
Ray Yang
Broker
(416) 569-6669
9120 Leslie St #101
Richmond Hill, Ontario L4B 3J9
(905) 582-6888
(905) 582-6333
www.mehome.com/
Irene Zhang
Broker
9120 Leslie St #101
Richmond Hill, Ontario L4B 3J9
(905) 582-6888
(905) 582-6333
www.mehome.com/

