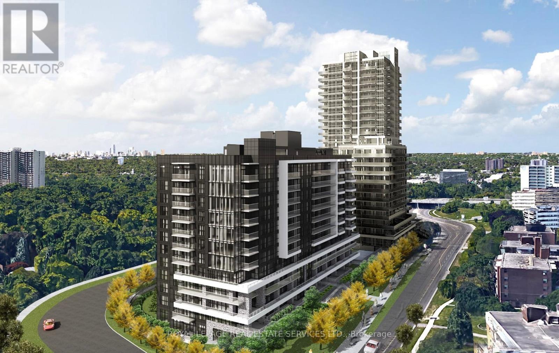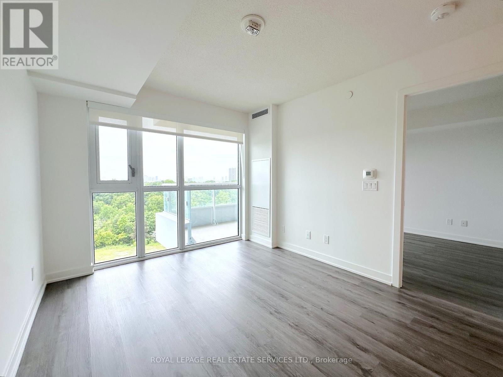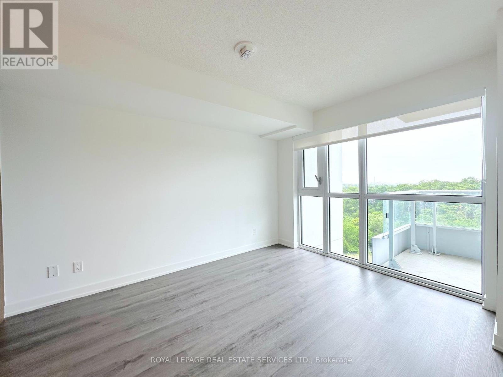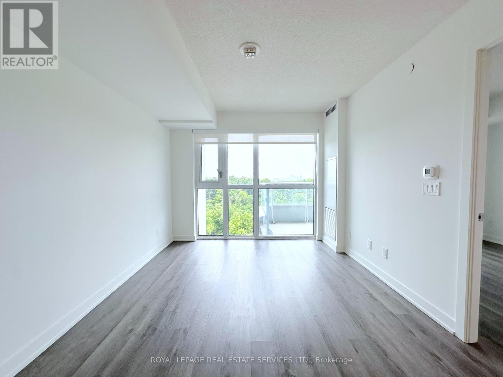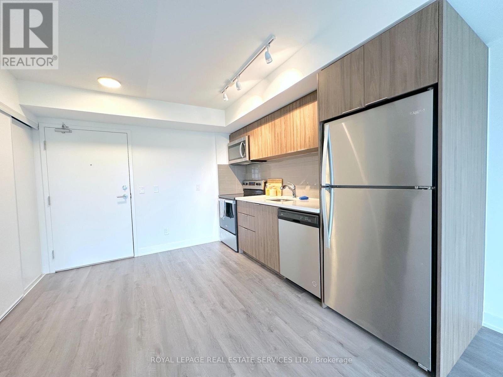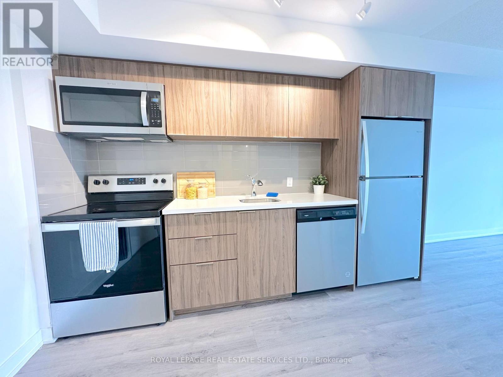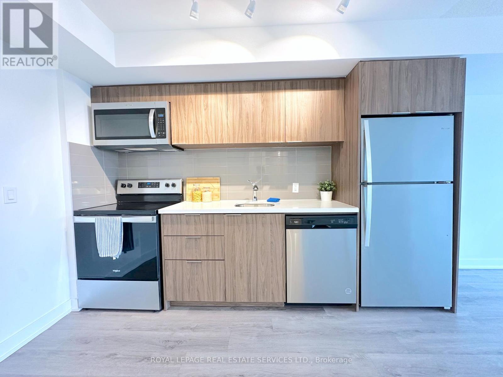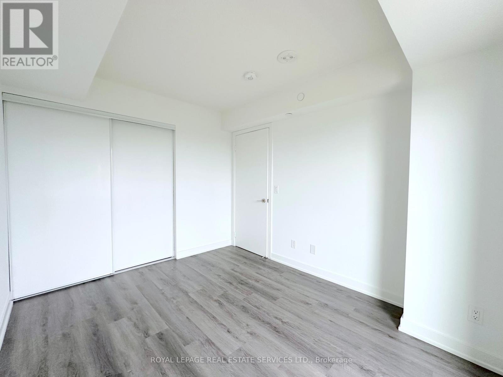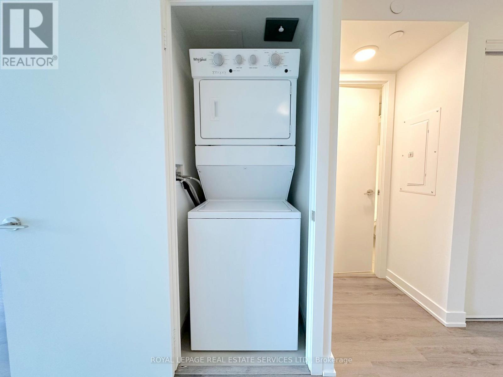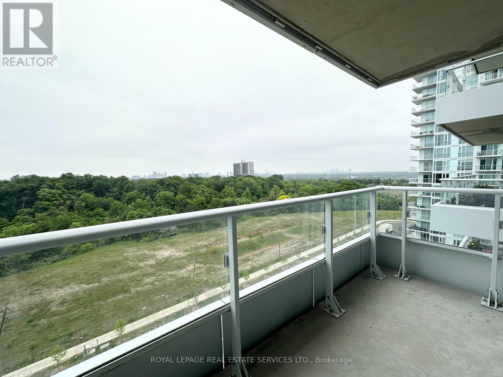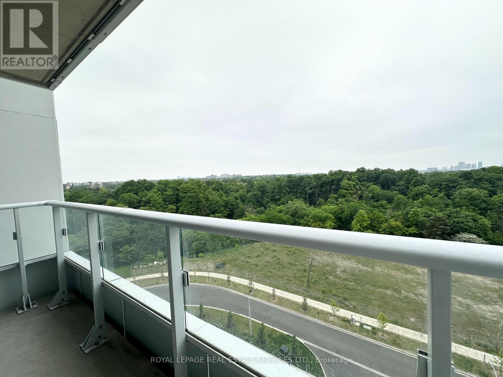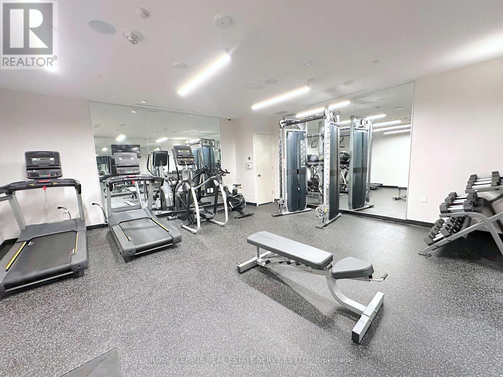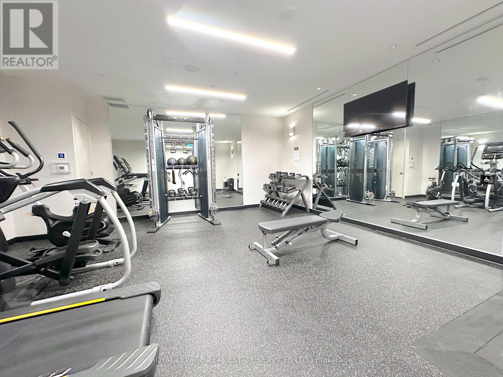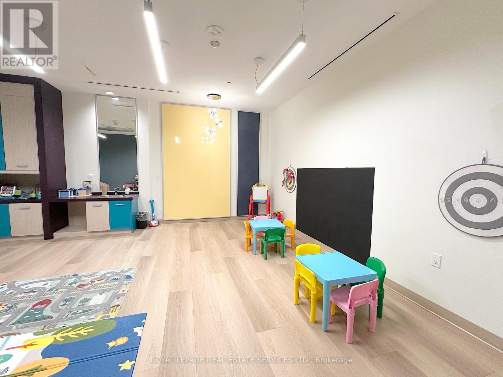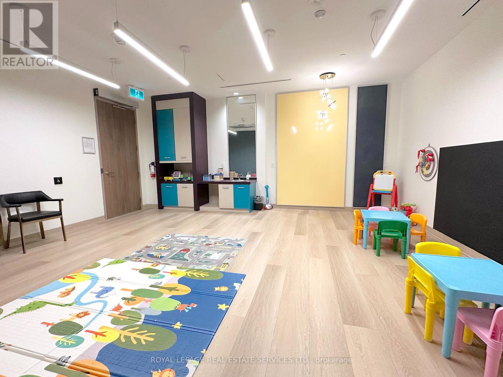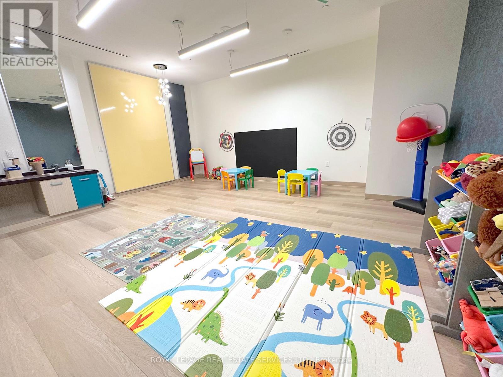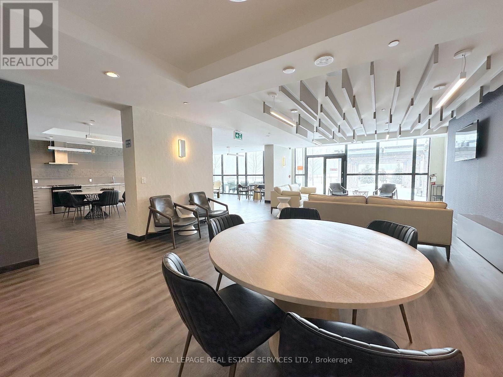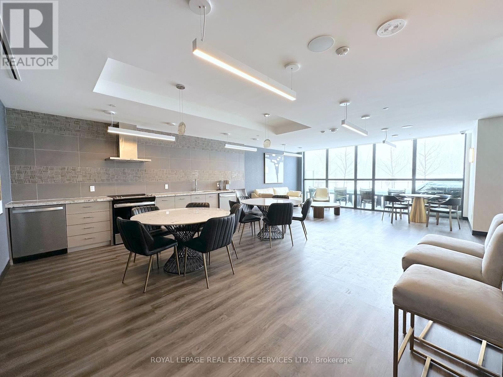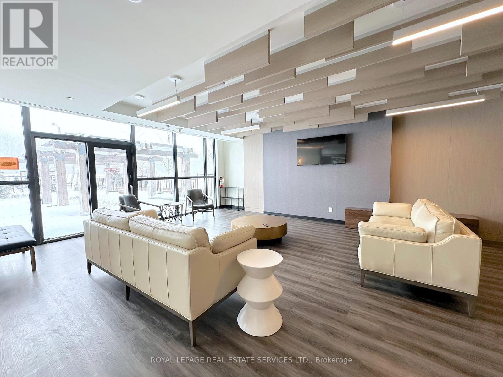1103 - 1225 York Mills Road Toronto, Ontario M3A 1Y4
$2,301 Monthly
Welcome to contemporary living at ONE225 York Mills! This stunning 1-bedroom suite offers a bright, open-concept layout with wide-plank flooring throughout. The sleek, modern kitchen features stone countertops, custom cabinetry, and energy-efficient appliances. Floor-to-ceiling windows flood the space with natural light, leading to a private balcony with beautiful south-facing views. The primary bedroom features expansive windows and walk-out to the balcony, creating a sun-filled retreat. Perfectly located just 20 minutes from downtown with easy DVP access and an express bus to Don Mills Station. Enjoy nearby trails, top golf courses, shopping at Parkway Mall & Bayview Village. A perfect blend of style, convenience & lifestyle. Don't miss out! Parking available to rent ($99.60/mo) (id:50886)
Property Details
| MLS® Number | C12211901 |
| Property Type | Single Family |
| Community Name | Parkwoods-Donalda |
| Community Features | Pet Restrictions |
| Features | Balcony, Carpet Free |
Building
| Bathroom Total | 1 |
| Bedrooms Above Ground | 1 |
| Bedrooms Total | 1 |
| Age | 0 To 5 Years |
| Amenities | Exercise Centre, Party Room, Recreation Centre, Visitor Parking |
| Appliances | Dishwasher, Dryer, Microwave, Range, Stove, Washer, Window Coverings, Refrigerator |
| Cooling Type | Central Air Conditioning |
| Exterior Finish | Concrete |
| Flooring Type | Laminate |
| Size Interior | 500 - 599 Ft2 |
| Type | Other |
Parking
| Underground | |
| Garage |
Land
| Acreage | No |
Rooms
| Level | Type | Length | Width | Dimensions |
|---|---|---|---|---|
| Flat | Living Room | 3.96 m | 3.05 m | 3.96 m x 3.05 m |
| Flat | Dining Room | 3.96 m | 3.05 m | 3.96 m x 3.05 m |
| Flat | Kitchen | 3.35 m | 2.34 m | 3.35 m x 2.34 m |
| Flat | Primary Bedroom | 3.35 m | 2.77 m | 3.35 m x 2.77 m |
Contact Us
Contact us for more information
Arlyn Fortin
Salesperson
www.arlynfortin.ca/
326 Lakeshore Rd E #a
Oakville, Ontario L6J 1J6
(905) 845-4267
(905) 845-2052

