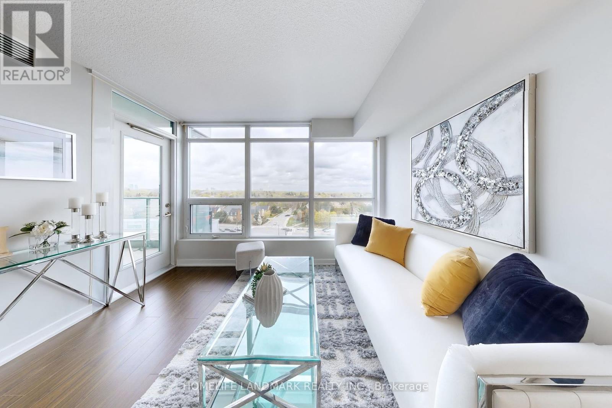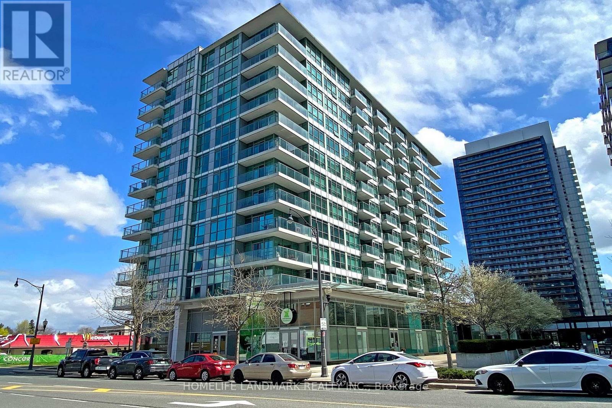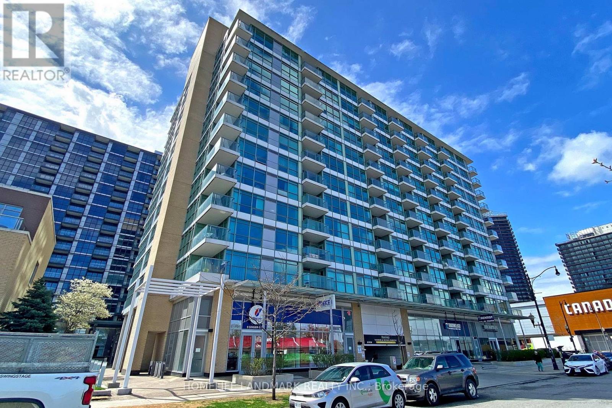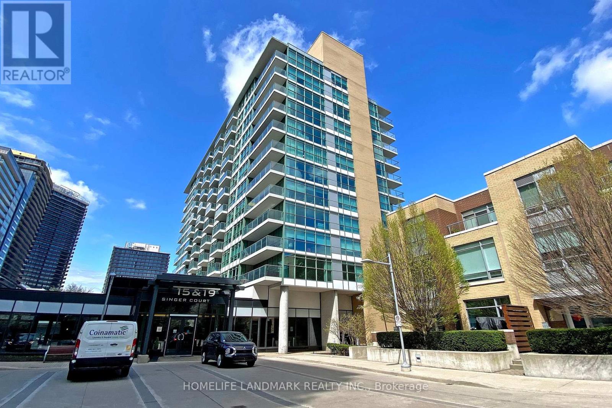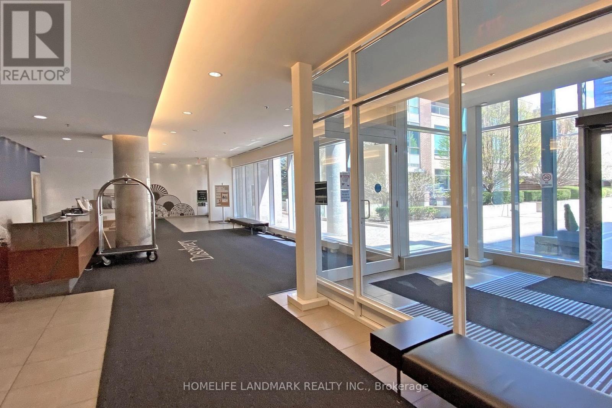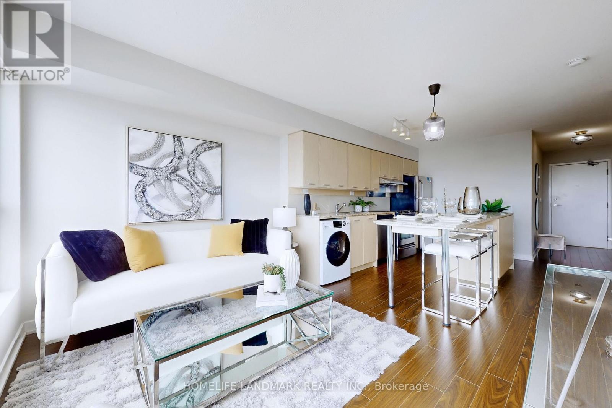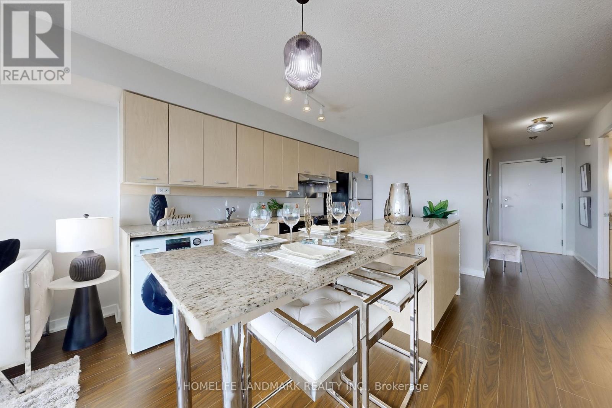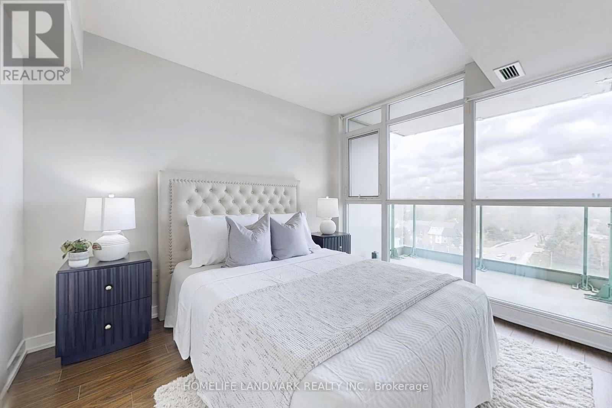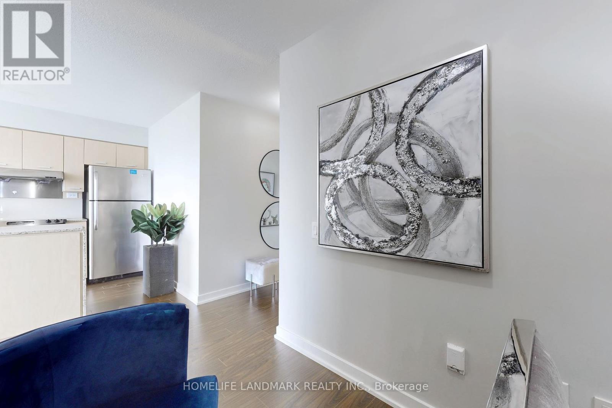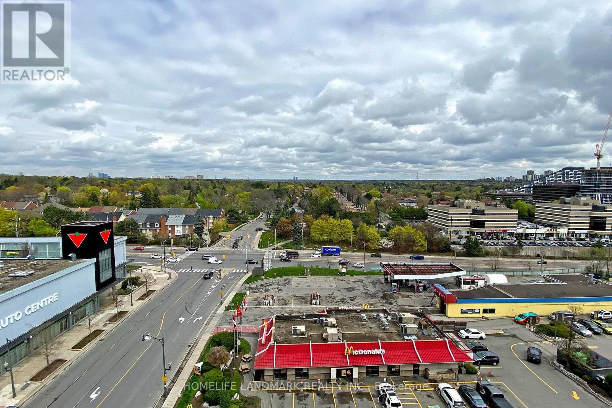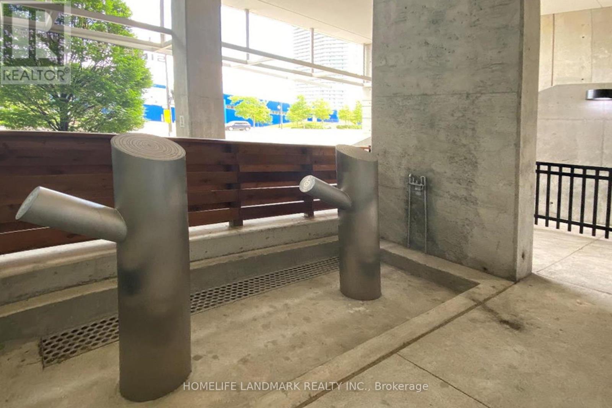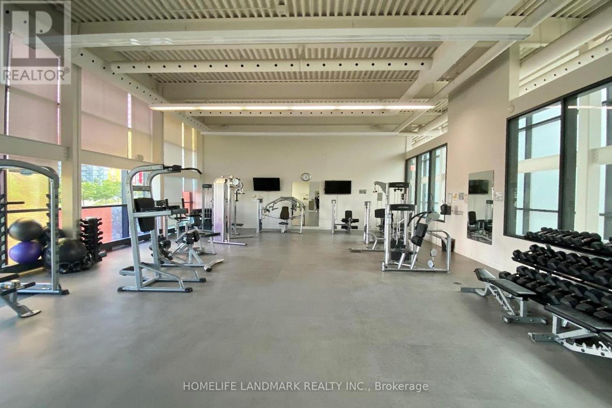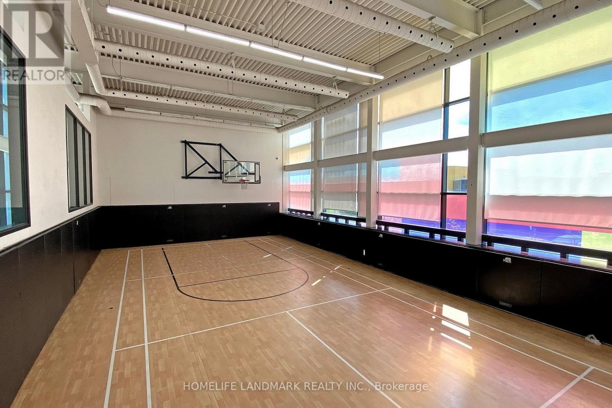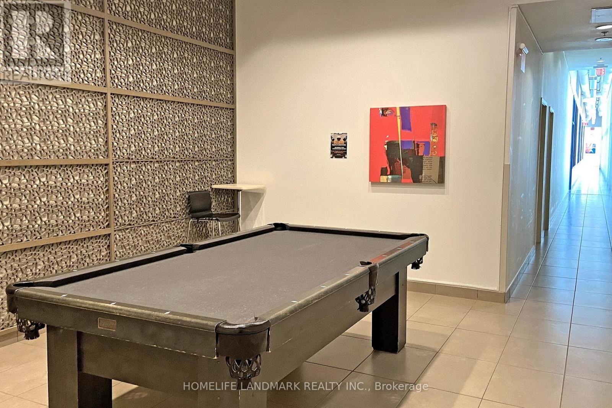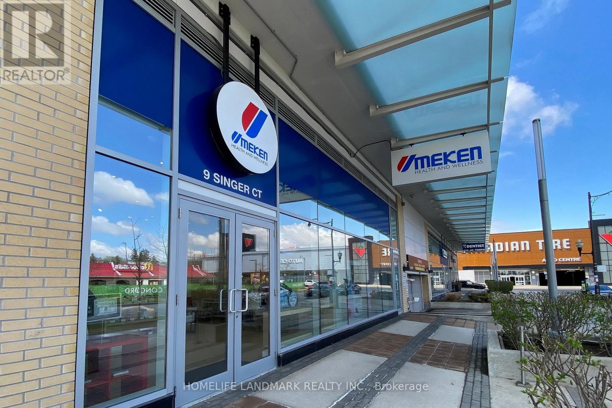1103 - 15 Singer Court Toronto, Ontario M2K 0B1
$399,900Maintenance, Water, Insurance
$556.58 Monthly
Maintenance, Water, Insurance
$556.58 MonthlyPrime Location in Prestigious Bayview Village! Offardable living! Experience the perfect blend of convenience and comfort in this bright and spacious 1+1 bedroom condo, complete with 1 parking and 1 locker. Located just a short walk to the subway and offering quick access to Hwy 401 & 404, commuting is a breeze. Enjoy top-tier amenities at your doorstep - Starbucks, IKEA, McDonald, and Canadian Tire are all steps away. Close proximity to Bayview Village and Fairview Mall provides endless shopping and dining options.This unit features an open-concept layout with 9-ft ceilings, an open balcony, and a stunning unobstructed view with a perfect mix of lush green treetops and distant city skyline - never a dull view from your balcony. The building offers 24/7 concierge service and premium facilities including an indoor pool, basketball court, gym, party room, and more. **Combined washer/dryer was just replaced one year ago, the quality was much better than the original one. New flooring in living room, kitchen and den. bedroom flooring was done one year ago. (id:50886)
Property Details
| MLS® Number | C12202887 |
| Property Type | Single Family |
| Community Name | Bayview Village |
| Community Features | Pet Restrictions |
| Features | Balcony, Carpet Free, In Suite Laundry |
| Parking Space Total | 1 |
Building
| Bathroom Total | 1 |
| Bedrooms Above Ground | 1 |
| Bedrooms Below Ground | 1 |
| Bedrooms Total | 2 |
| Amenities | Storage - Locker |
| Appliances | Dishwasher, Dryer, Stove, Washer, Refrigerator |
| Cooling Type | Central Air Conditioning |
| Exterior Finish | Concrete |
| Heating Fuel | Natural Gas |
| Heating Type | Forced Air |
| Size Interior | 500 - 599 Ft2 |
| Type | Apartment |
Parking
| Underground | |
| Garage |
Land
| Acreage | No |
Rooms
| Level | Type | Length | Width | Dimensions |
|---|---|---|---|---|
| Flat | Living Room | 2.74 m | 3.43 m | 2.74 m x 3.43 m |
| Flat | Kitchen | 3.89 m | 3.25 m | 3.89 m x 3.25 m |
| Flat | Dining Room | 3.89 m | 3.25 m | 3.89 m x 3.25 m |
| Flat | Bedroom | 3.33 m | 2.77 m | 3.33 m x 2.77 m |
| Flat | Study | 1.63 m | 2.41 m | 1.63 m x 2.41 m |
Contact Us
Contact us for more information
Aileen Chen
Broker
www.aileenchensellshomes.com/
7240 Woodbine Ave Unit 103
Markham, Ontario L3R 1A4
(905) 305-1600
(905) 305-1609
www.homelifelandmark.com/

