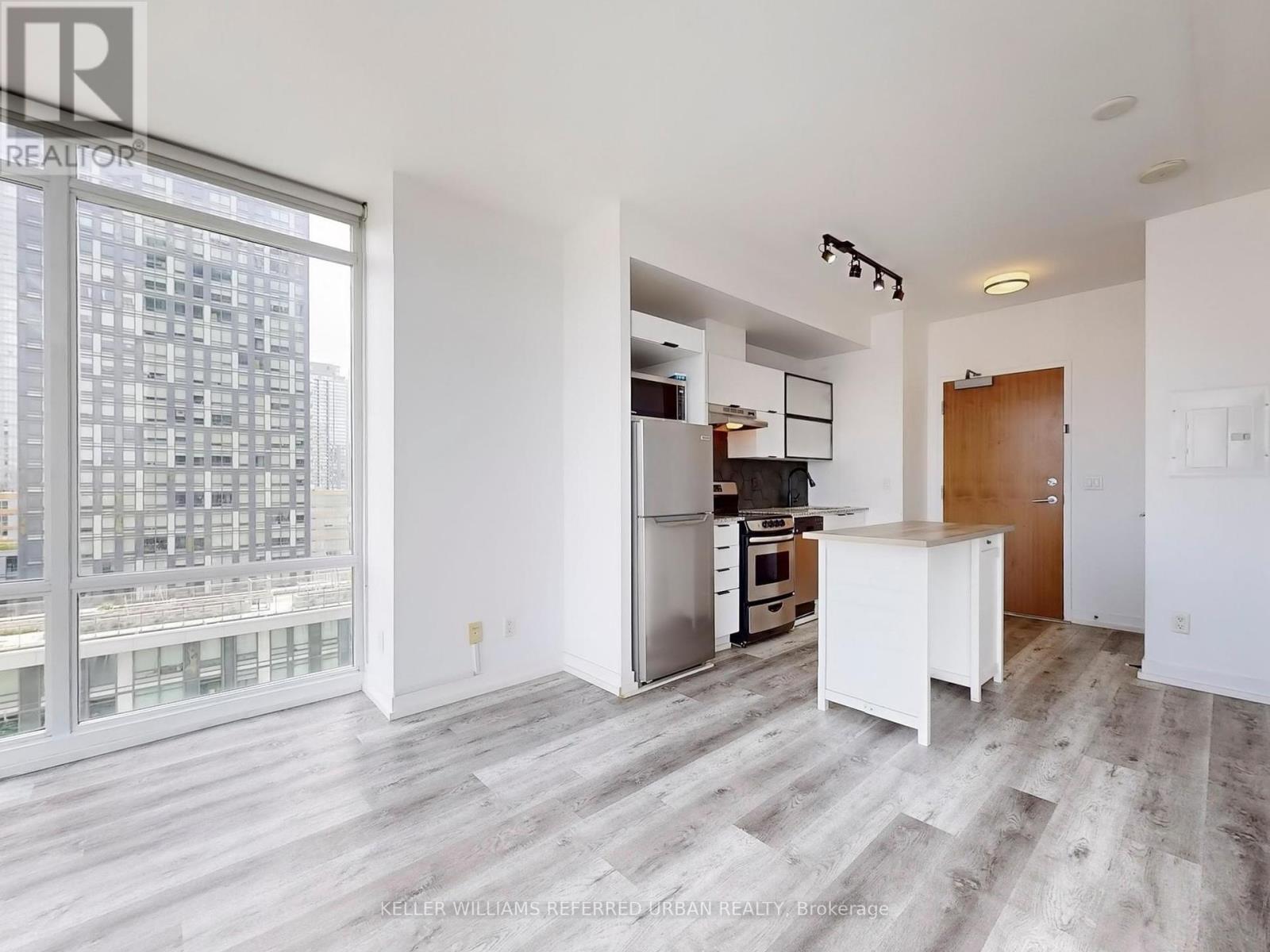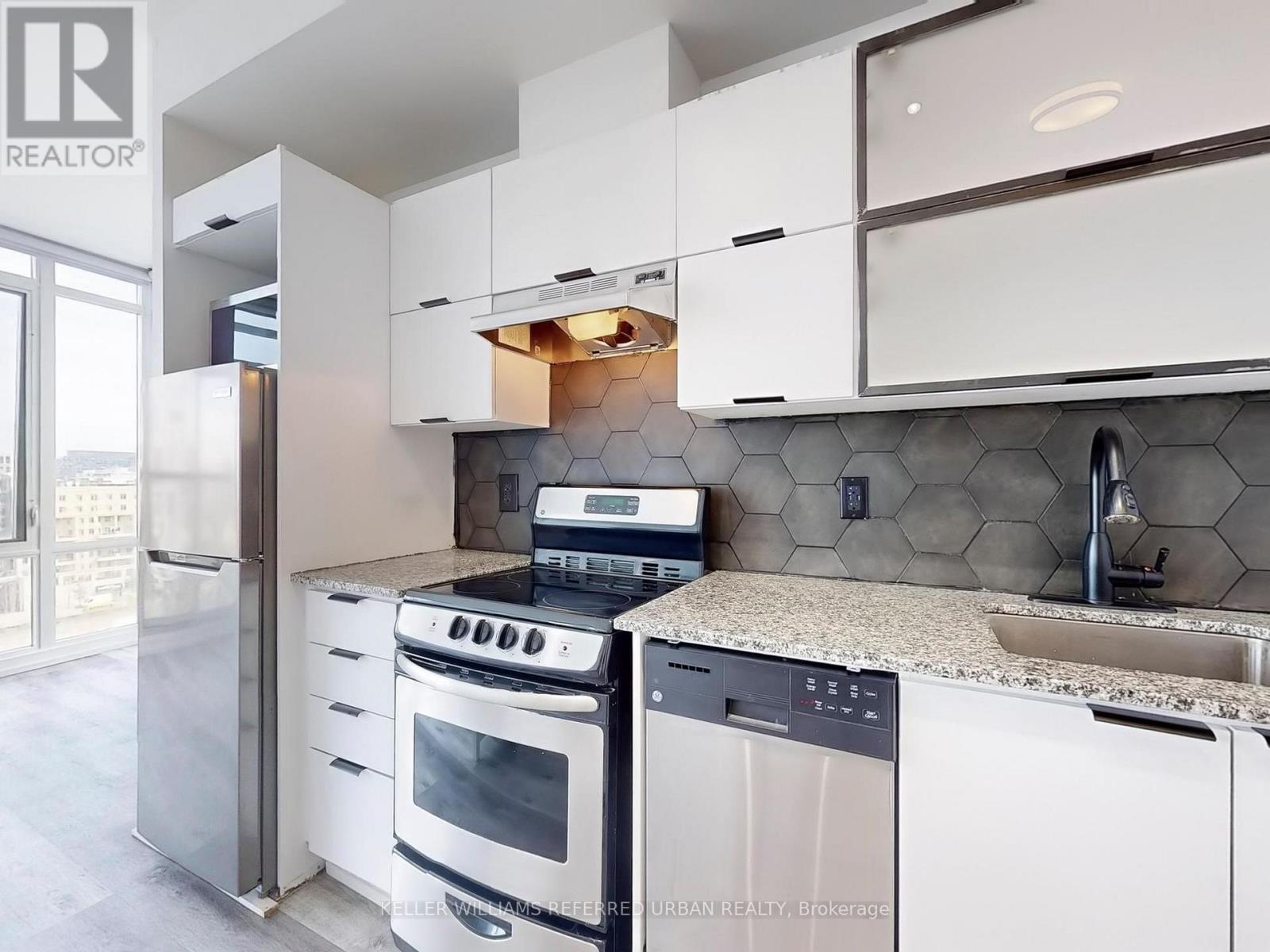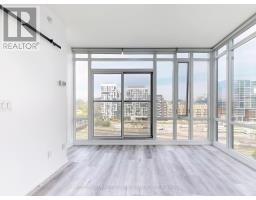1103 - 170 Fort York Boulevard Toronto, Ontario M5V 0E6
$2,200 Monthly
Welcome to urban living at its best at Library District Condos, perfectly located at Bathurst & Fort York. This bright and freshly painted 1-bedroom suite offers floor-to-ceiling windows, a smart open-concept layout, and northeast views that let the morning light pour in. No wasted space here just a clean, functional design that makes the most of every square foot. The bedroom is a standout, complete with generous his-and-hers closets and room to truly relax. You'll also love the in-suite laundry, sleek stainless steel appliances, and modern finishes throughout. Outside your door? Everything. You're just steps from the Stackt Market, King West, City Place, and Fort York. Loblaws and Farm Boy are around the corner, the waterfront is minutes away, and the TTC is at your doorstep. Even Billy Bishop Airport is just a quick hop away. Enjoy 24/7 concierge service and hotel-style amenities that make every day feel like a staycation. If you're looking for a convenient, connected, and comfortable place to call home this is it! (id:50886)
Property Details
| MLS® Number | C12178973 |
| Property Type | Single Family |
| Community Name | Waterfront Communities C1 |
| Amenities Near By | Park, Public Transit, Schools |
| Community Features | Pet Restrictions |
| Features | Balcony, Carpet Free |
Building
| Bathroom Total | 1 |
| Bedrooms Above Ground | 1 |
| Bedrooms Total | 1 |
| Amenities | Security/concierge, Exercise Centre, Party Room |
| Appliances | Blinds, Dishwasher, Dryer, Microwave, Oven, Hood Fan, Washer, Window Coverings, Refrigerator |
| Cooling Type | Central Air Conditioning |
| Exterior Finish | Concrete Block, Concrete |
| Flooring Type | Vinyl |
| Heating Fuel | Natural Gas |
| Heating Type | Forced Air |
| Type | Apartment |
Parking
| Underground | |
| Garage |
Land
| Acreage | No |
| Land Amenities | Park, Public Transit, Schools |
Rooms
| Level | Type | Length | Width | Dimensions |
|---|---|---|---|---|
| Main Level | Kitchen | 4.26 m | 2.75 m | 4.26 m x 2.75 m |
| Main Level | Living Room | 6.33 m | 4.92 m | 6.33 m x 4.92 m |
| Main Level | Dining Room | 6.33 m | 4.92 m | 6.33 m x 4.92 m |
| Main Level | Bedroom | 3.38 m | 2.75 m | 3.38 m x 2.75 m |
Contact Us
Contact us for more information
Nicole Olivia Shlass
Salesperson
(416) 271-6316
nicoleshlass.kw.com/
www.facebook.com/nikki.shlass/
www.linkedin.com/pub/nicole-shlass/28/6a9/bba
156 Duncan Mill Rd Unit 1
Toronto, Ontario M3B 3N2
(416) 572-1016
(416) 572-1017
www.whykwru.ca/























































