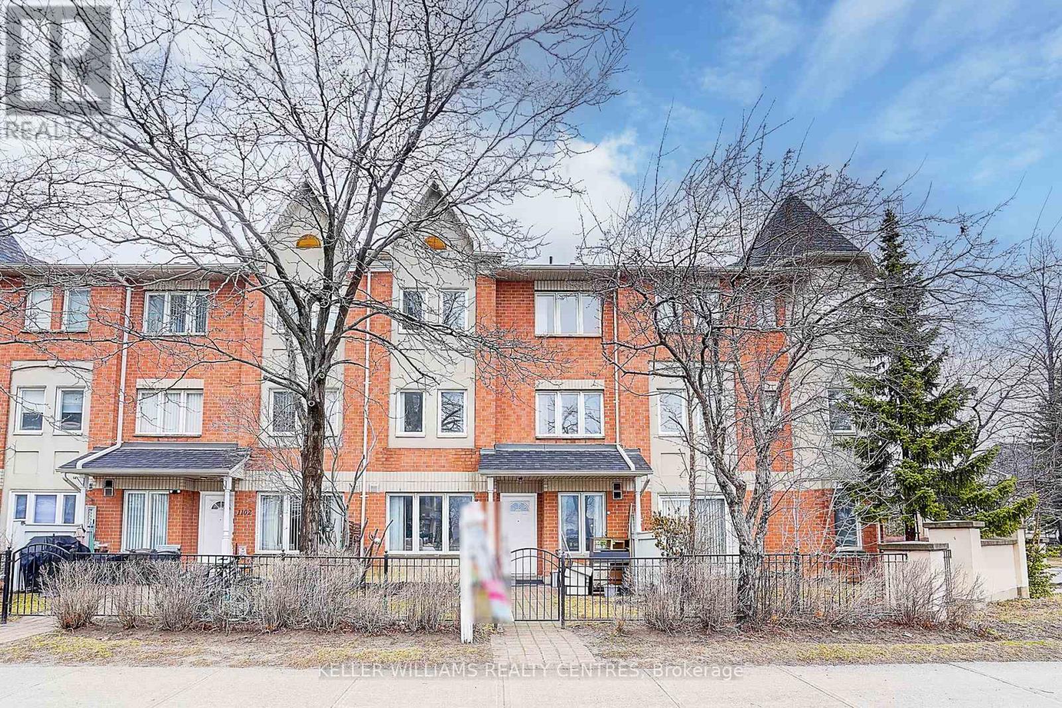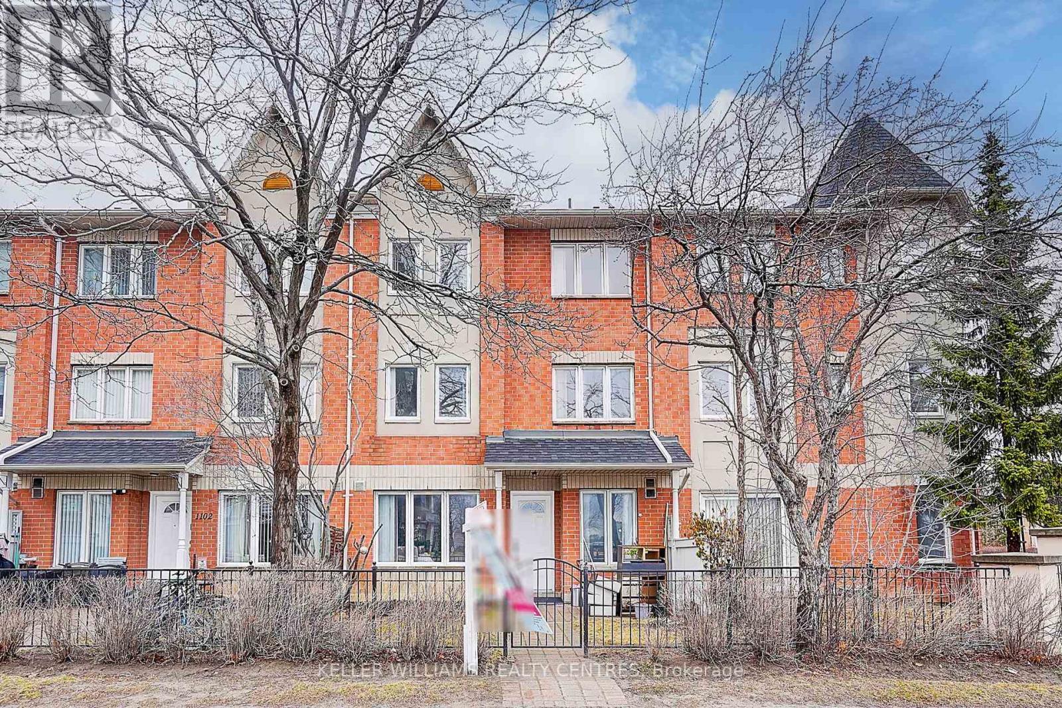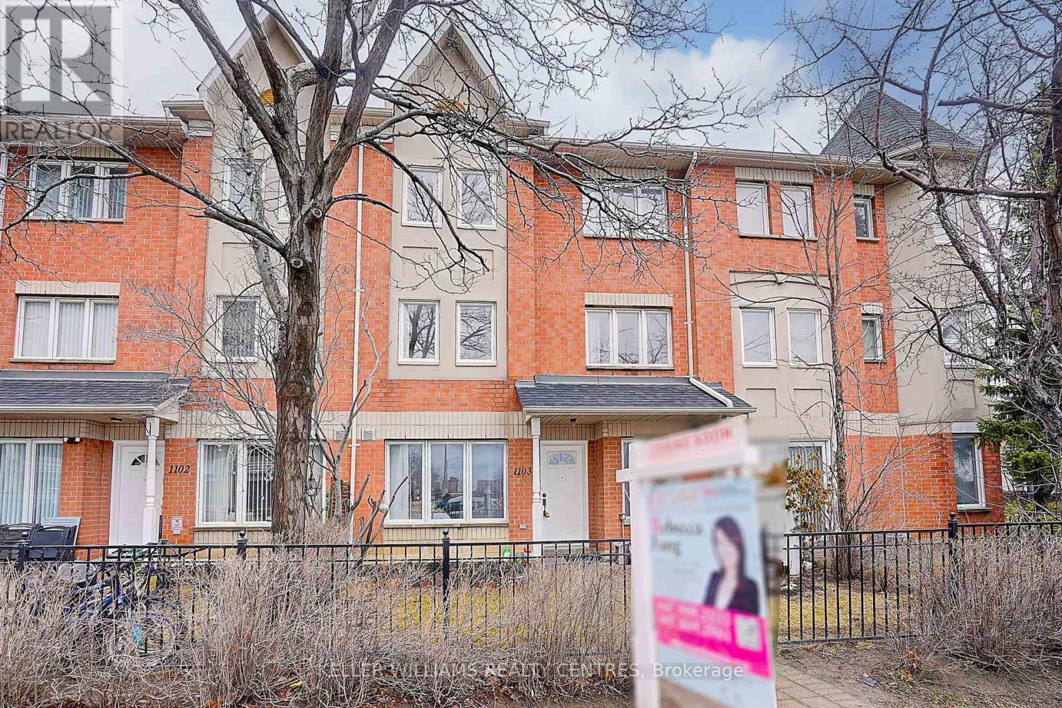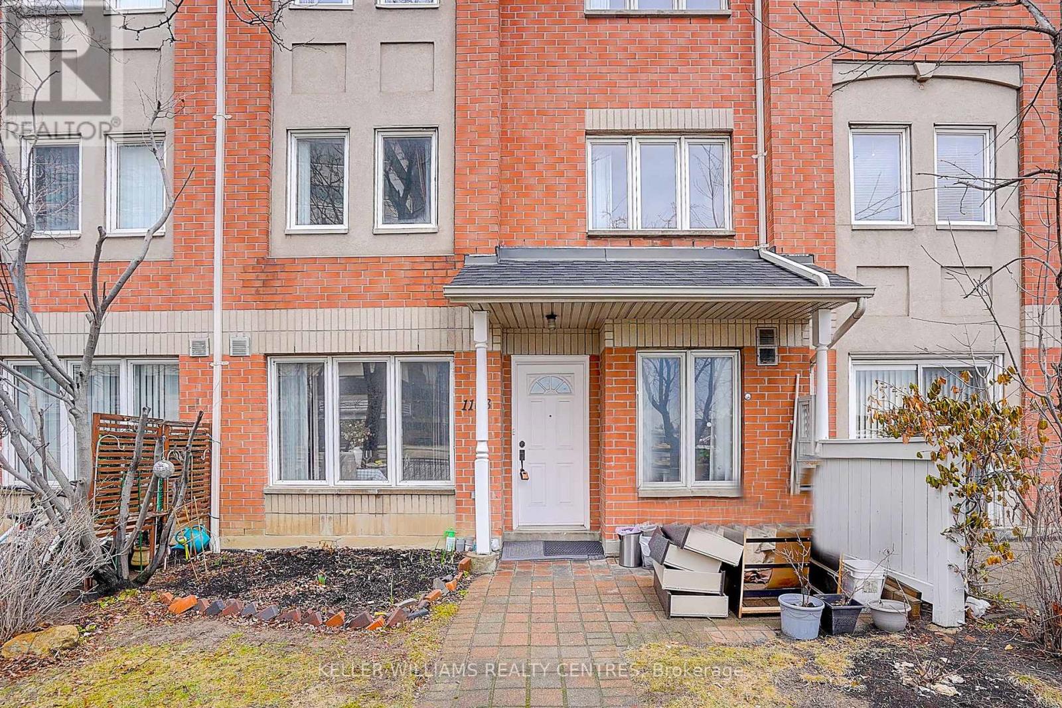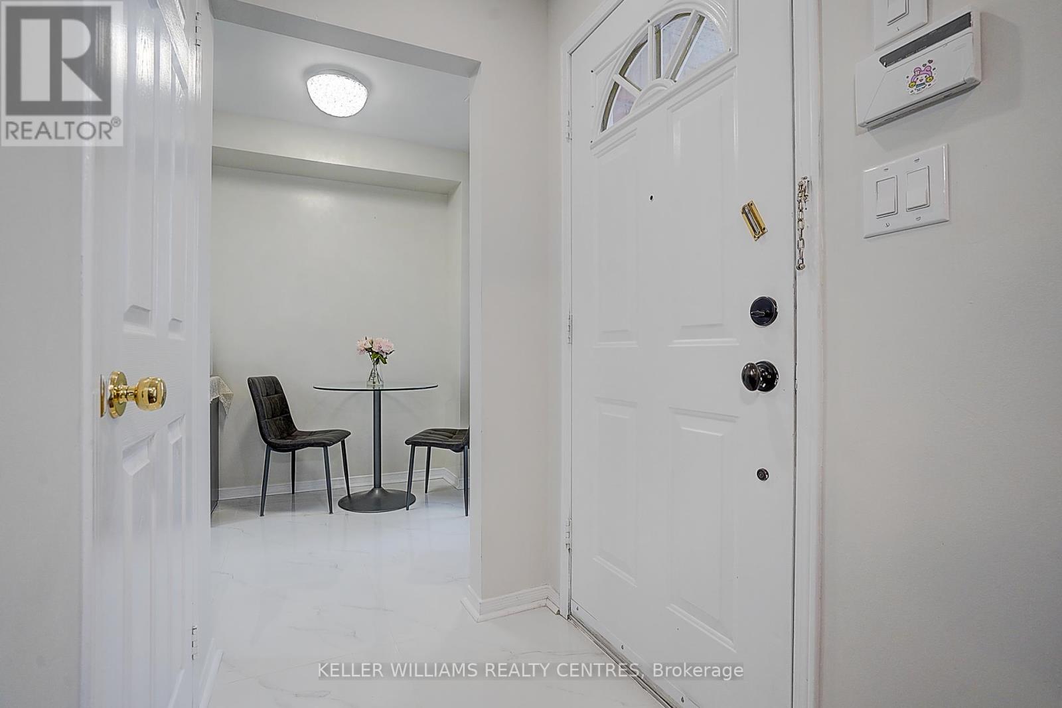1103 - 19 Rosebank Drive Toronto, Ontario M1B 5Z2
$688,000Maintenance, Common Area Maintenance, Parking
$344 Monthly
Maintenance, Common Area Maintenance, Parking
$344 MonthlyPrime Location in the Heart of Scarborough! Unbeatable convenience just steps to TTC bus routes (#102, #132, #95), one minute to Highway 401, and minutes from Scarborough Town Centre, Centennial College, U of T Scarborough, and Warden Subway Station. This fully renovated 3-bedroom townhouse offers a spacious finished basement and two parking spots, ideal for growing families or savvy investors. Enjoy a sun-drenched, south-facing view overlooking Milner Avenue with no obstruction. Highlights include: Brand new modern kitchen with stainless steel appliances, stylishly updated bathrooms. Elegant new flooring throughout, Brand new window coverings, and contemporary finishes. Large private front garden with gated entry. Perfect for entertaining or relaxing, Move-in ready with every detail thoughtfully upgraded. Truly a rare find in a prime urban setting! (id:50886)
Open House
This property has open houses!
2:00 pm
Ends at:5:00 pm
Property Details
| MLS® Number | E12222714 |
| Property Type | Single Family |
| Community Name | Malvern |
| Community Features | Pet Restrictions |
| Parking Space Total | 2 |
Building
| Bathroom Total | 3 |
| Bedrooms Above Ground | 3 |
| Bedrooms Below Ground | 1 |
| Bedrooms Total | 4 |
| Amenities | Party Room, Visitor Parking |
| Appliances | Dishwasher, Dryer, Stove, Washer, Window Coverings, Refrigerator |
| Architectural Style | Multi-level |
| Basement Development | Finished |
| Basement Type | N/a (finished) |
| Cooling Type | Central Air Conditioning |
| Exterior Finish | Brick, Concrete |
| Flooring Type | Ceramic |
| Half Bath Total | 1 |
| Heating Fuel | Natural Gas |
| Heating Type | Forced Air |
| Size Interior | 1,400 - 1,599 Ft2 |
| Type | Row / Townhouse |
Parking
| Underground | |
| Garage |
Land
| Acreage | No |
Rooms
| Level | Type | Length | Width | Dimensions |
|---|---|---|---|---|
| Second Level | Bedroom 2 | 3.8 m | 2.98 m | 3.8 m x 2.98 m |
| Second Level | Bedroom 3 | 3.8 m | 3.26 m | 3.8 m x 3.26 m |
| Third Level | Primary Bedroom | 6.34 m | 4.47 m | 6.34 m x 4.47 m |
| Basement | Family Room | 4.6 m | 5.3 m | 4.6 m x 5.3 m |
| Basement | Den | 2.52 m | 1.72 m | 2.52 m x 1.72 m |
| Main Level | Living Room | 5.23 m | 4 m | 5.23 m x 4 m |
| Main Level | Dining Room | 5.23 m | 4 m | 5.23 m x 4 m |
| Main Level | Kitchen | 5 m | 2.12 m | 5 m x 2.12 m |
https://www.realtor.ca/real-estate/28472810/1103-19-rosebank-drive-toronto-malvern-malvern
Contact Us
Contact us for more information
Rebecca Fang
Broker
11685 Yonge St Unit B-106
Richmond Hill, Ontario L4E 0K7
(905) 770-5766
www.kwempowered.com/

