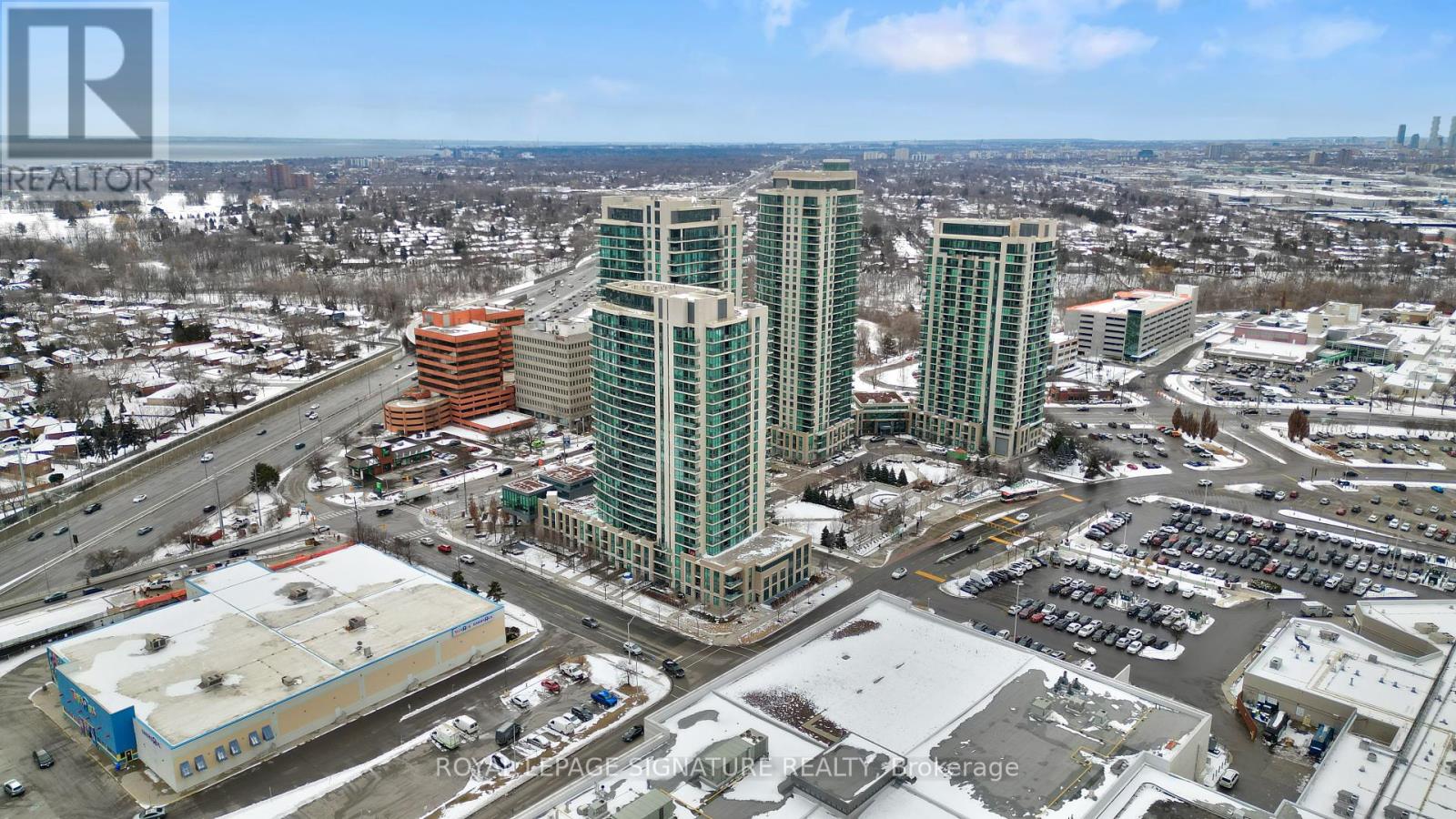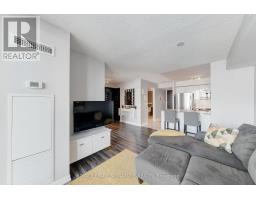1103 - 205 Sherway Gardens Road Toronto, Ontario M9C 0A5
$2,450 Monthly
Experience prime living at One Sherway! This stylish 1-bed plus den condo offers a seamless blend of comfort, style, and convenience. Step into the upgraded kitchen featuring stainless steel appliances and breakfast bar. The open concept layout effortlessly connects the kitchen to the living area and den, creating an expansive and inviting space. Floor-to-ceiling windows in the bedroom flood the room with natural light. The custom built-in storage adds both functionality and elegance to the bedroom. The den, integrated with the living room, offers versatility and additional space for relaxation or productivity. Whether you're unwinding after a long day or working from home, this cozy nook is the perfect retreat! Located near Sherway Gardens Mall, indulge in world-class shopping, dining, and entertainment options at your doorstep. With easy access to TTC, GO Transit and highways, commuting is a breeze! (id:50886)
Property Details
| MLS® Number | W12073943 |
| Property Type | Single Family |
| Community Name | Islington-City Centre West |
| Amenities Near By | Hospital, Park, Public Transit |
| Community Features | Pet Restrictions |
| Features | Balcony |
| Parking Space Total | 1 |
Building
| Bathroom Total | 1 |
| Bedrooms Above Ground | 1 |
| Bedrooms Below Ground | 1 |
| Bedrooms Total | 2 |
| Amenities | Security/concierge, Exercise Centre, Visitor Parking, Storage - Locker |
| Appliances | Dishwasher, Dryer, Microwave, Stove, Washer, Window Coverings, Refrigerator |
| Cooling Type | Central Air Conditioning |
| Exterior Finish | Concrete |
| Flooring Type | Hardwood, Carpeted |
| Heating Fuel | Natural Gas |
| Heating Type | Forced Air |
| Size Interior | 500 - 599 Ft2 |
| Type | Apartment |
Parking
| No Garage |
Land
| Acreage | No |
| Land Amenities | Hospital, Park, Public Transit |
Rooms
| Level | Type | Length | Width | Dimensions |
|---|---|---|---|---|
| Flat | Living Room | Measurements not available | ||
| Flat | Den | Measurements not available | ||
| Flat | Bedroom | Measurements not available | ||
| Flat | Kitchen | Measurements not available |
Contact Us
Contact us for more information
Lorena Sabatino
Salesperson
(416) 729-5362
lorenasabatino.royallepage.ca/
201-30 Eglinton Ave West
Mississauga, Ontario L5R 3E7
(905) 568-2121
(905) 568-2588

















































