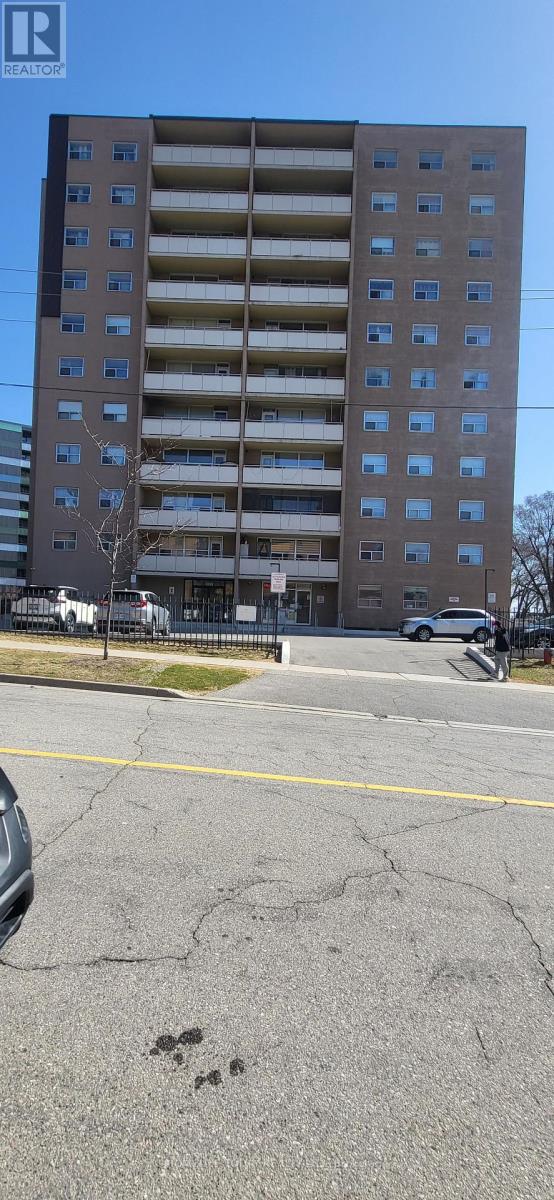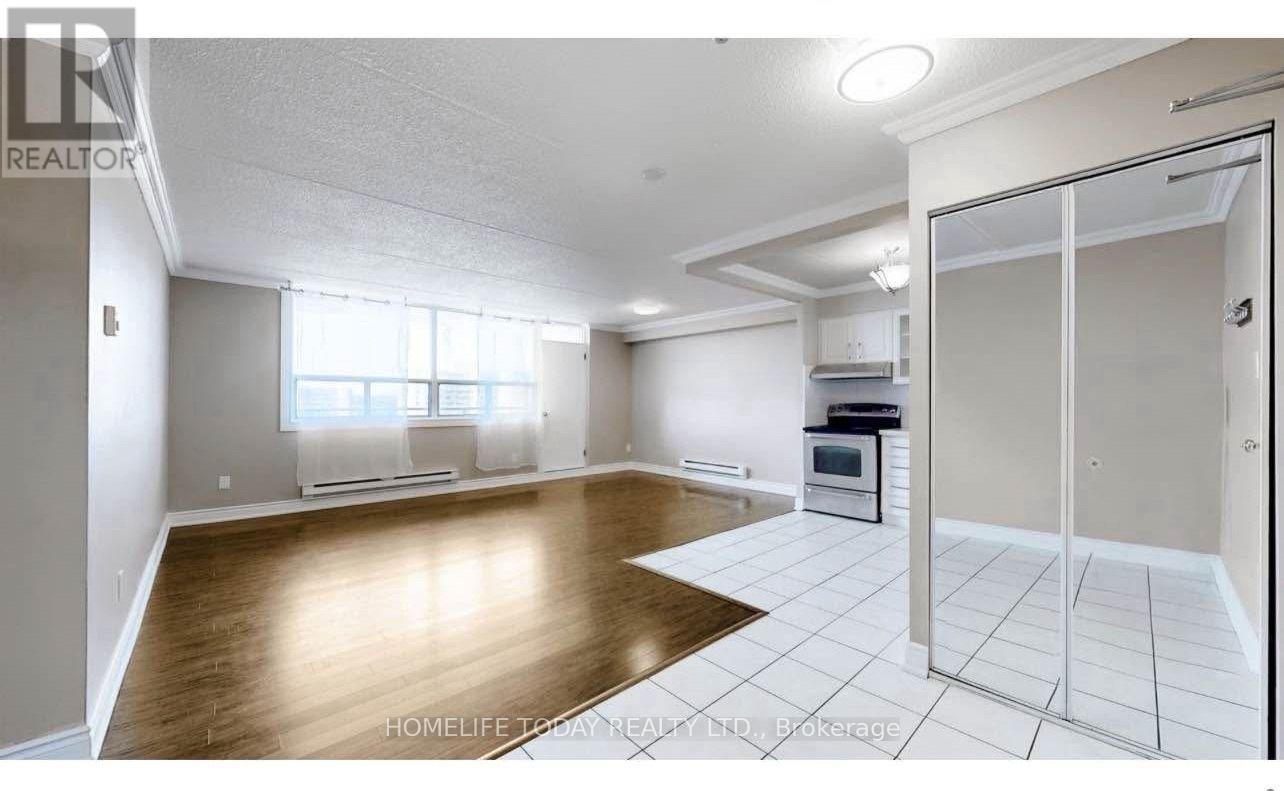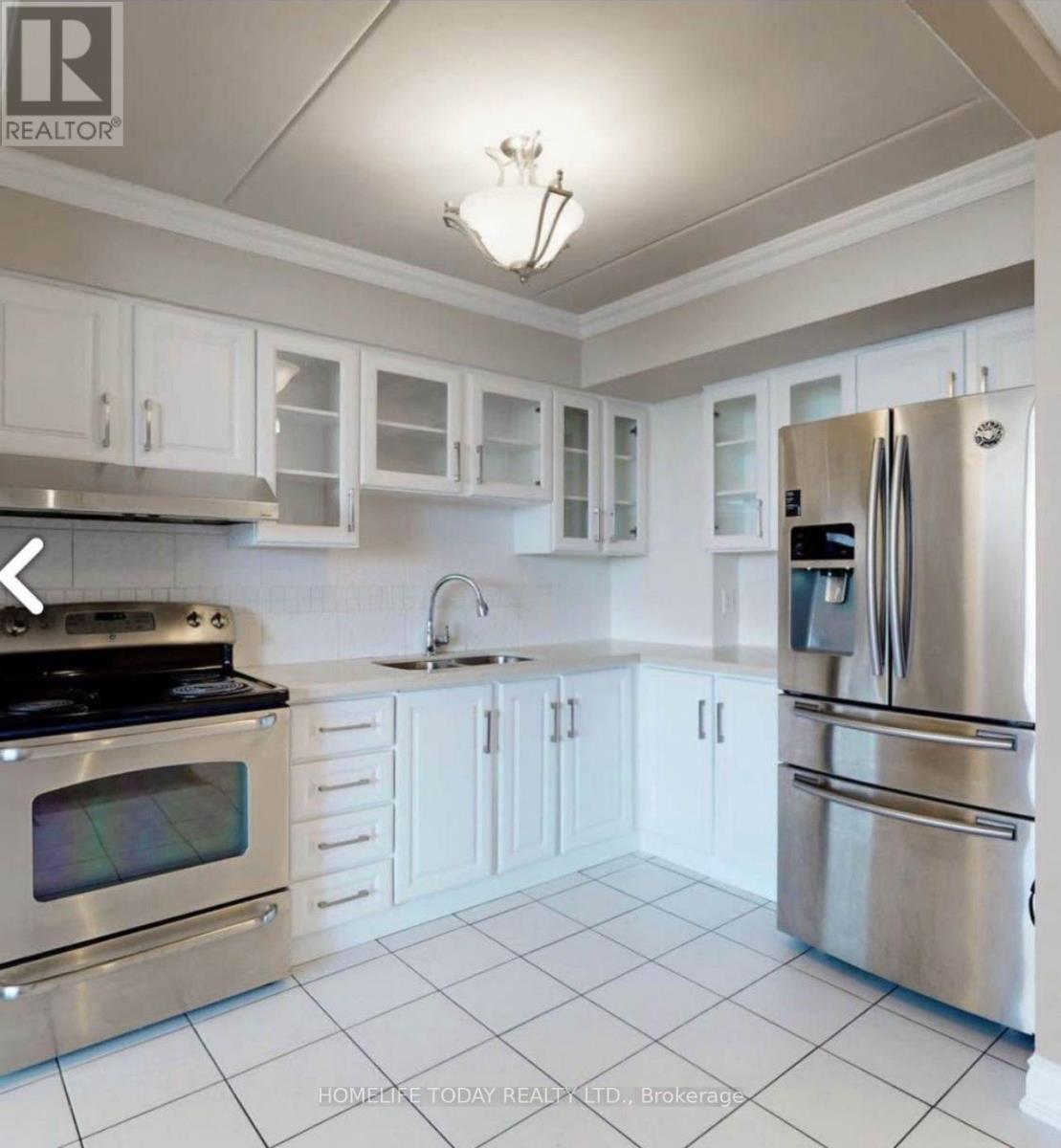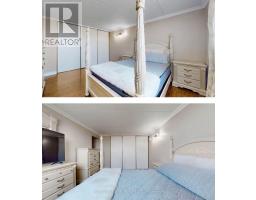1103 - 207 Galloway Road Toronto, Ontario M1E 4X3
3 Bedroom
2 Bathroom
1,200 - 1,399 ft2
Baseboard Heaters
$530,000Maintenance, Heat, Water, Common Area Maintenance, Insurance, Parking
$1,105 Monthly
Maintenance, Heat, Water, Common Area Maintenance, Insurance, Parking
$1,105 MonthlyBig, Bright + Beautiful 3 bedrooms Penthouse Condo. Located in a very busy area of Scarborough. Open Concept Kitchen, Living room with beautiful views of the area + City Skyline. Modern kitchen + Bathroom + Very thick laminated floors. Freshly Painted + Decorated with crown moldings + Ceramic tiles in Kitchen. Close to University of Toronto, Parks & TTC. 2 Parking Spaces. (id:50886)
Property Details
| MLS® Number | E12060861 |
| Property Type | Single Family |
| Community Name | West Hill |
| Community Features | Pet Restrictions |
| Features | Balcony |
| Parking Space Total | 2 |
| View Type | City View |
Building
| Bathroom Total | 2 |
| Bedrooms Above Ground | 3 |
| Bedrooms Total | 3 |
| Appliances | Stove, Refrigerator |
| Exterior Finish | Brick |
| Flooring Type | Ceramic |
| Half Bath Total | 1 |
| Heating Fuel | Electric |
| Heating Type | Baseboard Heaters |
| Size Interior | 1,200 - 1,399 Ft2 |
| Type | Apartment |
Parking
| Underground | |
| Garage |
Land
| Acreage | No |
Rooms
| Level | Type | Length | Width | Dimensions |
|---|---|---|---|---|
| Main Level | Living Room | 6.6 m | 3 m | 6.6 m x 3 m |
| Main Level | Dining Room | 3.5 m | 2.45 m | 3.5 m x 2.45 m |
| Main Level | Kitchen | 3 m | 2.2 m | 3 m x 2.2 m |
| Main Level | Primary Bedroom | 4.5 m | 3.2 m | 4.5 m x 3.2 m |
| Main Level | Bedroom 2 | 3.6 m | 3.5 m | 3.6 m x 3.5 m |
| Main Level | Bedroom 3 | 3.5 m | 2.6 m | 3.5 m x 2.6 m |
https://www.realtor.ca/real-estate/28117912/1103-207-galloway-road-toronto-west-hill-west-hill
Contact Us
Contact us for more information
Kirew Kanagasabai
Broker
www.homelifetoday.com/
Homelife Today Realty Ltd.
11 Progress Avenue Suite 200
Toronto, Ontario M1P 4S7
11 Progress Avenue Suite 200
Toronto, Ontario M1P 4S7
(416) 298-3200
(416) 298-3440
www.homelifetoday.com





















