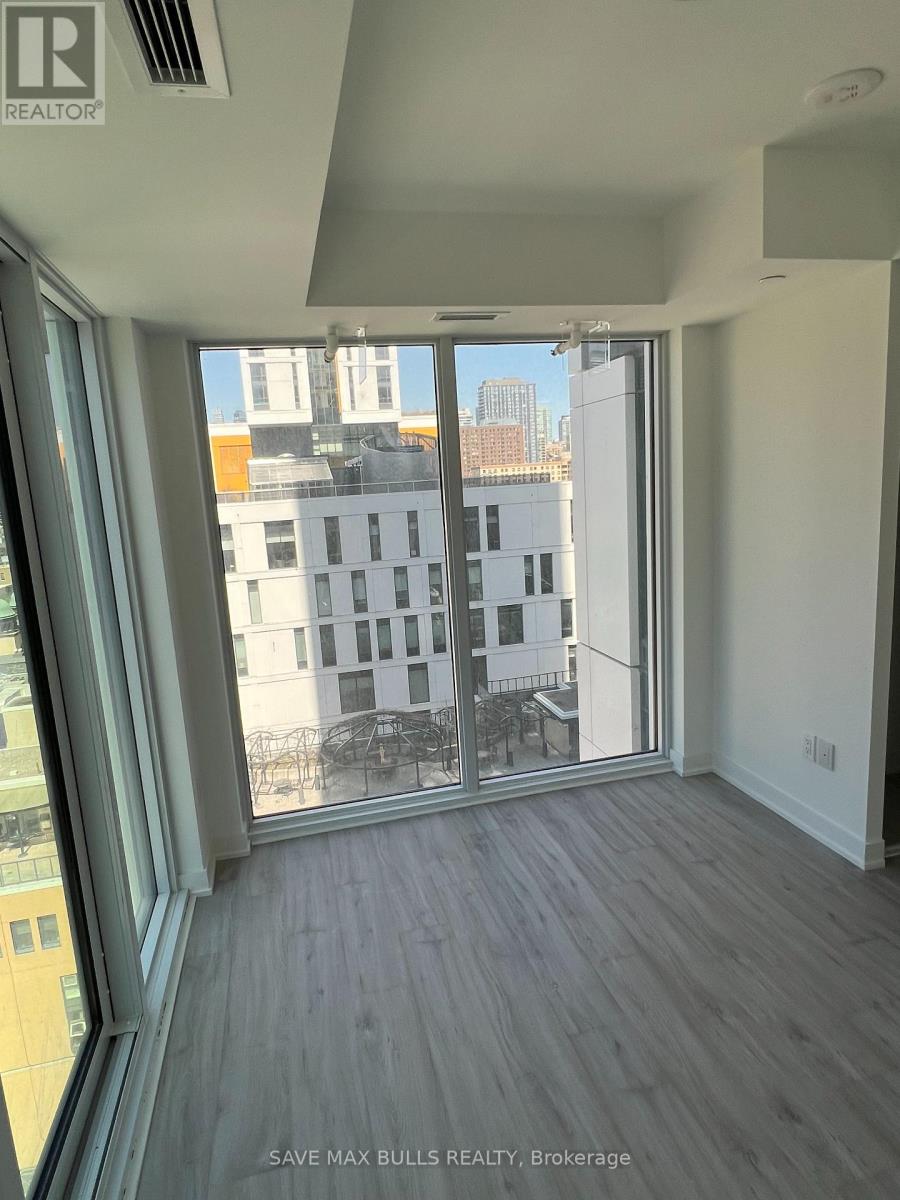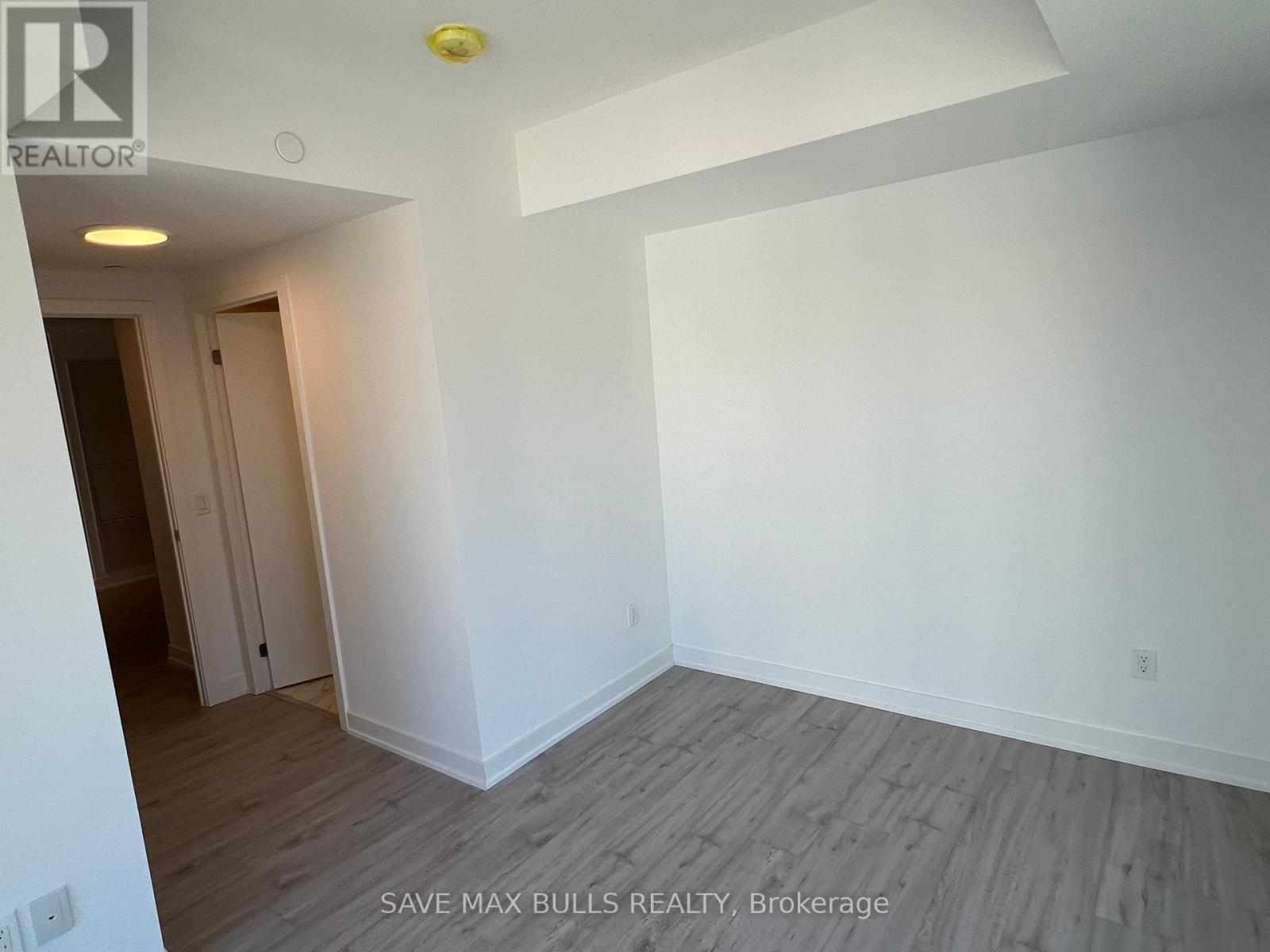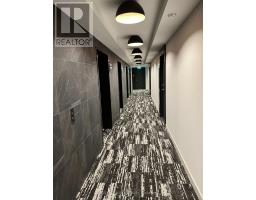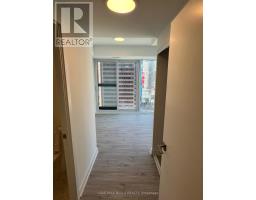1103 - 252 Church Street Toronto, Ontario M5B 0E6
$3,100 Monthly
Luxury Living In The Heart Of Downtown Toronto Redefined! Welcome To 252 Church Your Prestige Destination. This Brand New, Never Lived In Upscale 2-Bedroom, 2-Bath Suite Offers Stunning View Of Dundas Square And Eaton Centre From Your Bedrooms Through Floor-To-Ceiling Windows. Smart Open-Concept Design And Layout And Sleek Contemporary Finishes, Style And Functionality At Its Best.Ideal For Young Professionals, Couples, Or Students, This Modern Home Puts You Right In The Center Of It All. Minutes Away From The Iconic St. Lawrence Market, With Shoppers Drug Mart, Eaton Centre, IKEA, And Multiple Public Transit Options. Easy Access To Ryerson University And The GO Station For Effortless Commuting. (id:50886)
Property Details
| MLS® Number | C12090974 |
| Property Type | Single Family |
| Community Name | Church-Yonge Corridor |
| Community Features | Pet Restrictions |
| Features | Carpet Free |
Building
| Bathroom Total | 2 |
| Bedrooms Above Ground | 2 |
| Bedrooms Total | 2 |
| Age | New Building |
| Amenities | Storage - Locker |
| Cooling Type | Central Air Conditioning |
| Exterior Finish | Concrete |
| Heating Fuel | Natural Gas |
| Heating Type | Forced Air |
| Size Interior | 600 - 699 Ft2 |
| Type | Apartment |
Parking
| No Garage |
Land
| Acreage | No |
Rooms
| Level | Type | Length | Width | Dimensions |
|---|---|---|---|---|
| Main Level | Bedroom | 2.54 m | 3.52 m | 2.54 m x 3.52 m |
| Main Level | Bedroom 2 | 2.71 m | 1.87 m | 2.71 m x 1.87 m |
| Main Level | Bathroom | 1.87 m | 2.49 m | 1.87 m x 2.49 m |
| Main Level | Bathroom | 1.82 m | 2.43 m | 1.82 m x 2.43 m |
| Main Level | Kitchen | 3.73 m | 2.15 m | 3.73 m x 2.15 m |
| Main Level | Family Room | 2.78 m | 2.37 m | 2.78 m x 2.37 m |
Contact Us
Contact us for more information
Suman Chakrabarti
Salesperson
145 Clarence St Unit 29
Brampton, Ontario L6W 1T2
(905) 699-6700
Mike Chakrabarti
Salesperson
145 Clarence St Unit 29
Brampton, Ontario L6W 1T2
(905) 699-6700

























































