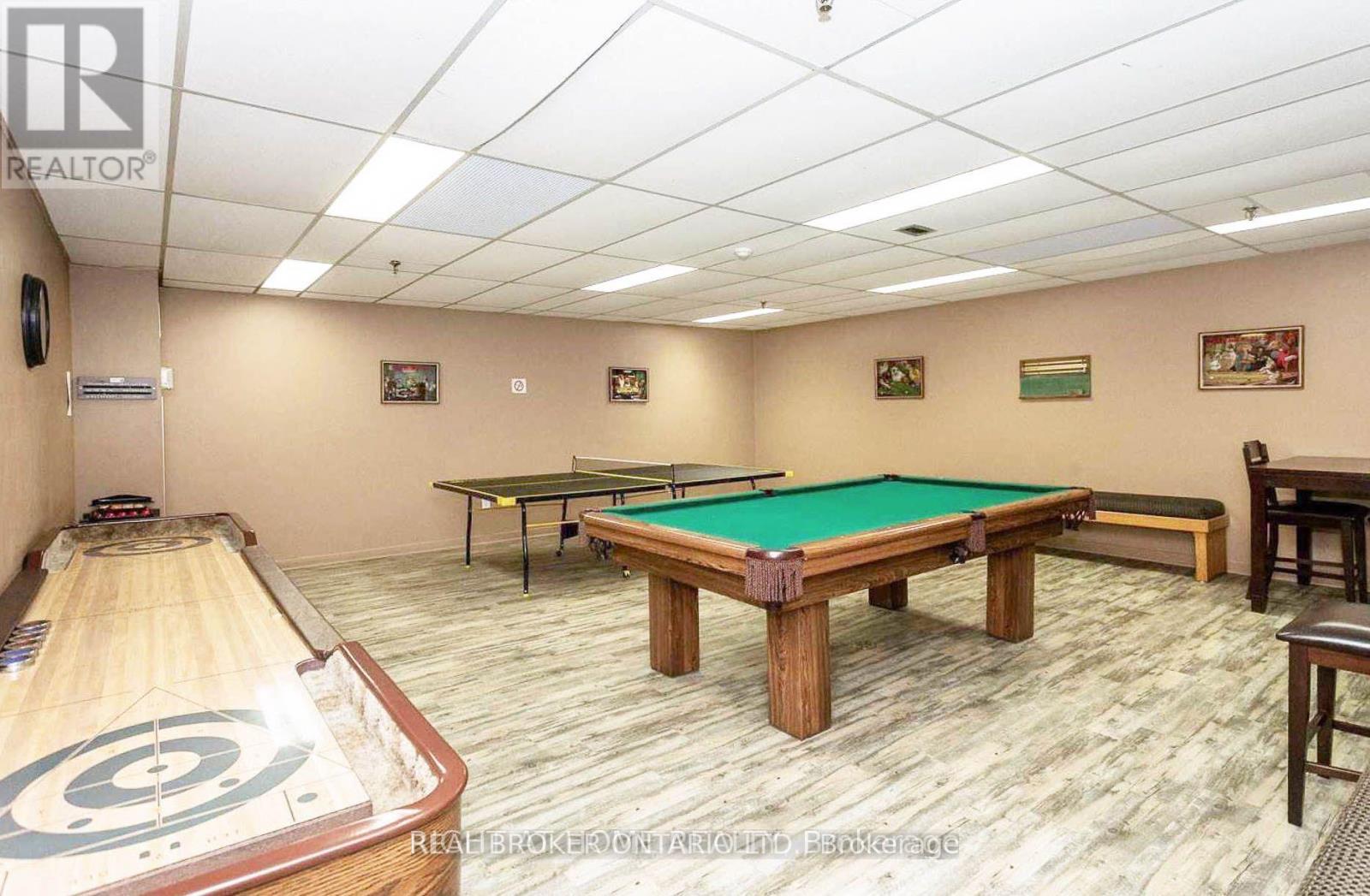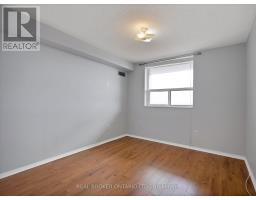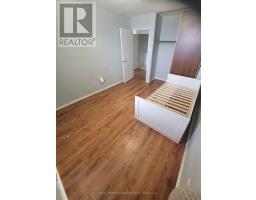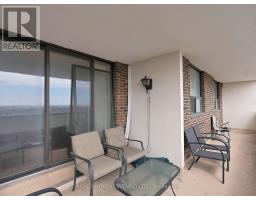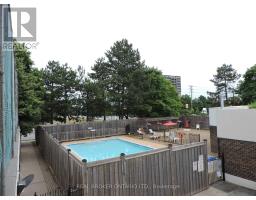1103 - 3 Lisa Street Brampton, Ontario L6T 4A2
$2,700 Monthly
Welcome to The Oakland stunning 3-bedroom, 2-bathroom corner suite offering 1,219 sq. ft. of refined living space. Designed for both style and comfort, this bright and airy home features 9-ft ceilings and a thoughtfully designed layout. The modern eat-in kitchen and sleek laminate flooring create a warm and inviting atmosphere, while the spacious laundry room offers extra storage for added convenience. Retreat to the primary suite, complete with a walk-in closet and a luxurious 4-piece ensuite. Enjoy the ease of included appliances fridge, stove, dishwasher, washer, and dryer all while knowing that maintenance fees cover all utilities, including hydro. Discover the perfect blend of elegance and effortless living at The Oakland! (id:50886)
Property Details
| MLS® Number | W12053237 |
| Property Type | Single Family |
| Community Name | Queen Street Corridor |
| Amenities Near By | Park, Public Transit |
| Community Features | Pet Restrictions |
| Features | Balcony |
| Parking Space Total | 1 |
| View Type | View |
Building
| Bathroom Total | 2 |
| Bedrooms Above Ground | 3 |
| Bedrooms Total | 3 |
| Age | 31 To 50 Years |
| Amenities | Security/concierge, Party Room, Sauna, Visitor Parking |
| Appliances | Sauna, Window Coverings |
| Cooling Type | Central Air Conditioning |
| Exterior Finish | Brick |
| Flooring Type | Laminate, Ceramic |
| Half Bath Total | 1 |
| Heating Fuel | Natural Gas |
| Heating Type | Forced Air |
| Size Interior | 1,200 - 1,399 Ft2 |
| Type | Apartment |
Parking
| Underground | |
| Garage |
Land
| Acreage | No |
| Land Amenities | Park, Public Transit |
Rooms
| Level | Type | Length | Width | Dimensions |
|---|---|---|---|---|
| Flat | Living Room | 5.36 m | 3.35 m | 5.36 m x 3.35 m |
| Flat | Bathroom | 1.77 m | 2.14 m | 1.77 m x 2.14 m |
| Flat | Dining Room | 3.35 m | 3.67 m | 3.35 m x 3.67 m |
| Flat | Eating Area | 4.37 m | 2.54 m | 4.37 m x 2.54 m |
| Flat | Kitchen | 4.37 m | 2.54 m | 4.37 m x 2.54 m |
| Flat | Primary Bedroom | 5.5 m | 3.36 m | 5.5 m x 3.36 m |
| Flat | Bedroom 2 | 3.91 m | 2.97 m | 3.91 m x 2.97 m |
| Flat | Bedroom 3 | 3.98 m | 3.05 m | 3.98 m x 3.05 m |
| Flat | Laundry Room | 1.55 m | 1.25 m | 1.55 m x 1.25 m |
| Flat | Storage | 1.78 m | 1.84 m | 1.78 m x 1.84 m |
| Flat | Bathroom | 1.77 m | 1.6 m | 1.77 m x 1.6 m |
Contact Us
Contact us for more information
Sherif Nathoo
Broker
www.sherifnathoo.com/
www.facebook.com/sherifnathooteam
www.twitter.com/sherifnathoo
ca.linkedin.com/in/sherifnathoo/
130 King St W Unit 1900b
Toronto, Ontario M5X 1E3
(888) 311-1172
(888) 311-1172
www.joinreal.com/






























