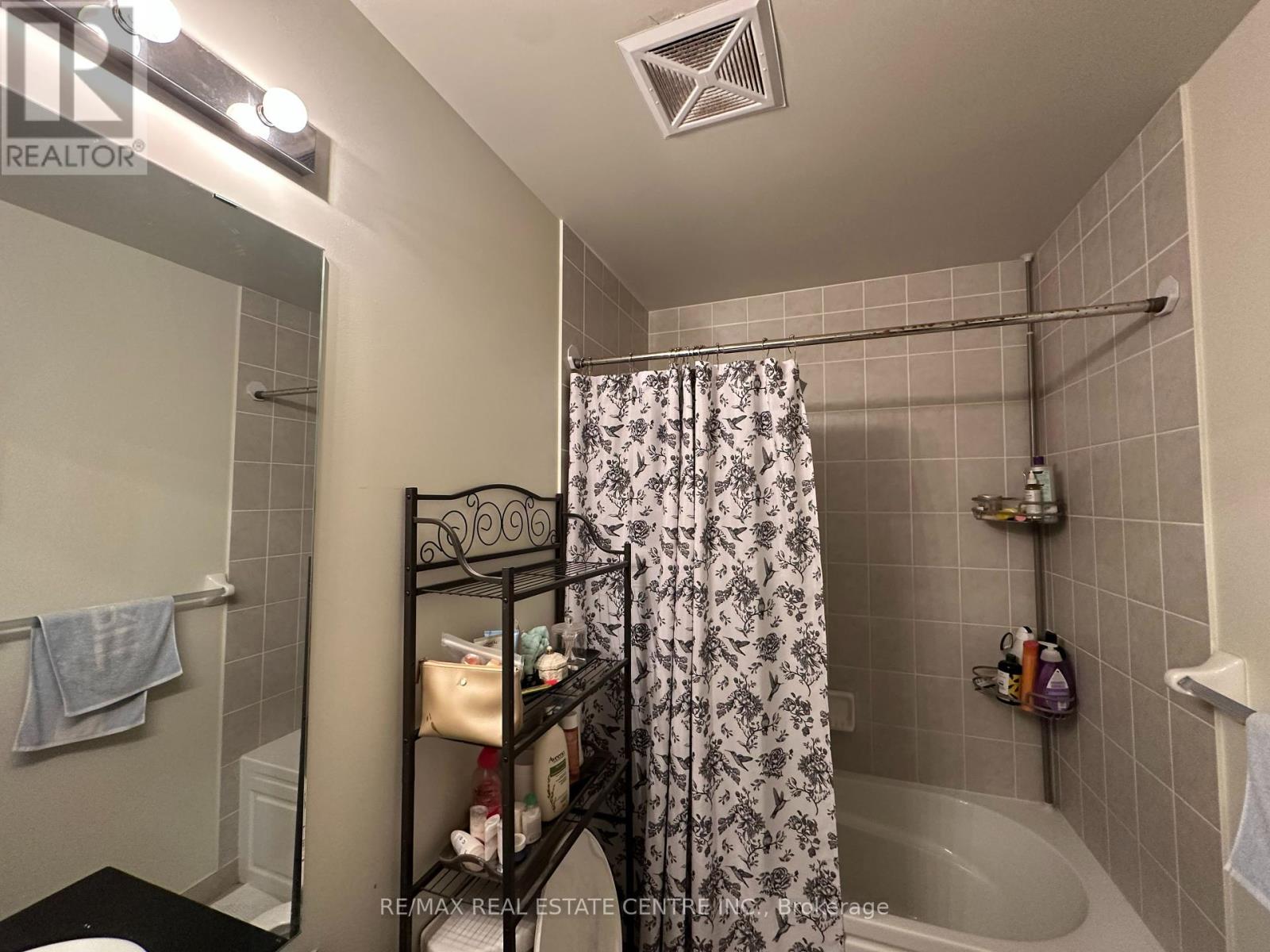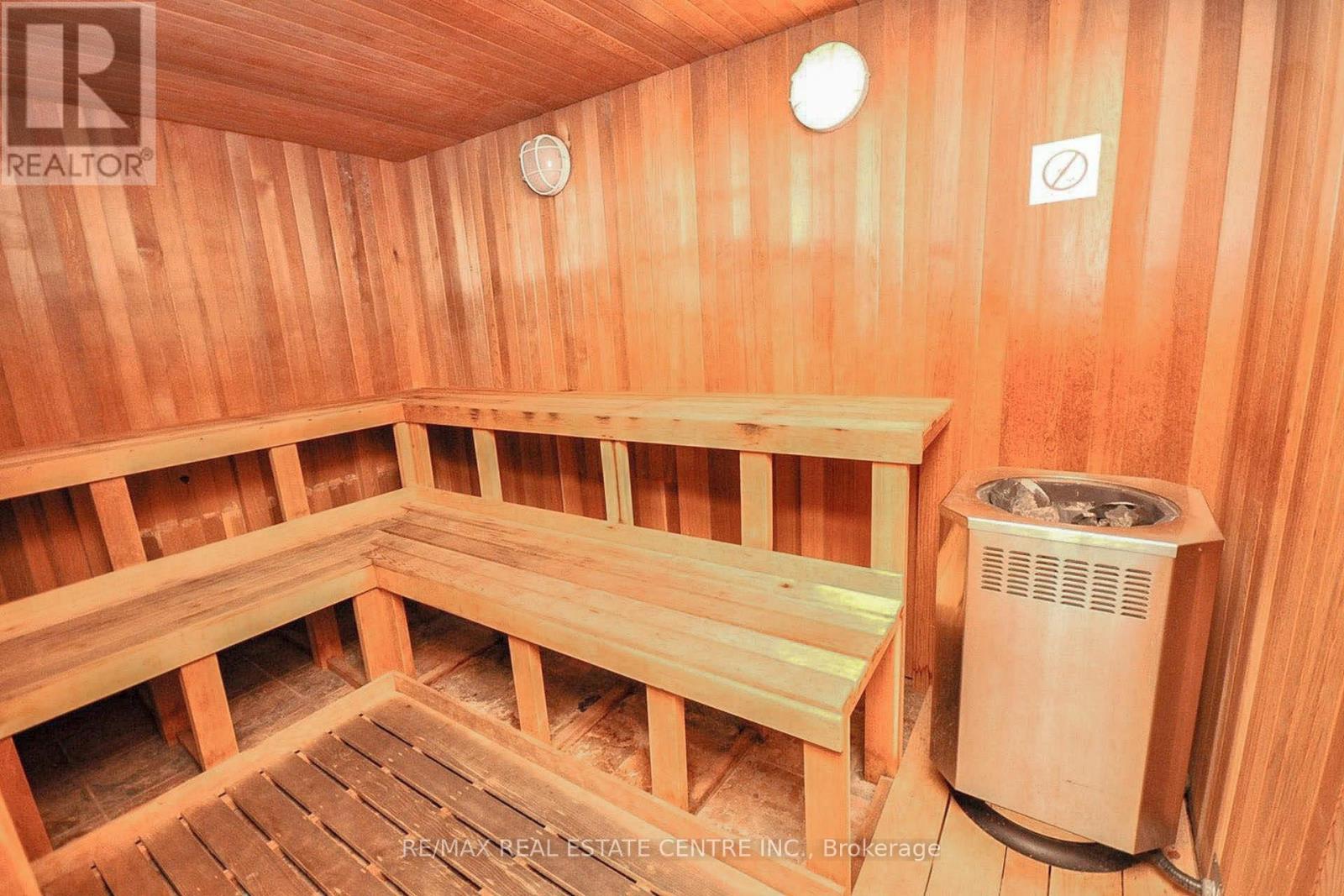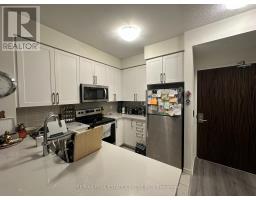1103 - 349 Rathburn Road Mississauga, Ontario L5B 0G9
2 Bedroom
2 Bathroom
700 - 799 ft2
Central Air Conditioning
Forced Air
$2,700 Monthly
Gorgeous 2 Br, 2 WR condo with unobstructed views in the heart of city centre. Comes with laminate floors in living room and bedroom. Stainless steel appliances in kitchen, granite counter and more! Walking distance to square one mall, Sheridan college, mississauga transit station, cineplex. Five minutes drive to erindale go station and hwy 403. (id:50886)
Property Details
| MLS® Number | W12105757 |
| Property Type | Single Family |
| Community Name | City Centre |
| Amenities Near By | Park, Public Transit, Schools |
| Community Features | Pet Restrictions, Community Centre |
| Features | Balcony |
| Parking Space Total | 1 |
Building
| Bathroom Total | 2 |
| Bedrooms Above Ground | 2 |
| Bedrooms Total | 2 |
| Amenities | Security/concierge, Exercise Centre, Recreation Centre, Party Room, Storage - Locker |
| Appliances | Dishwasher, Dryer, Microwave, Stove, Washer, Refrigerator |
| Cooling Type | Central Air Conditioning |
| Exterior Finish | Brick |
| Flooring Type | Laminate, Ceramic |
| Heating Fuel | Natural Gas |
| Heating Type | Forced Air |
| Size Interior | 700 - 799 Ft2 |
| Type | Apartment |
Parking
| Underground | |
| Garage |
Land
| Acreage | No |
| Land Amenities | Park, Public Transit, Schools |
Rooms
| Level | Type | Length | Width | Dimensions |
|---|---|---|---|---|
| Main Level | Living Room | 6 m | 3.44 m | 6 m x 3.44 m |
| Main Level | Dining Room | 6 m | 3.44 m | 6 m x 3.44 m |
| Main Level | Kitchen | 2.74 m | 2.4 m | 2.74 m x 2.4 m |
| Main Level | Primary Bedroom | 3.97 m | 3.05 m | 3.97 m x 3.05 m |
| Main Level | Bedroom 2 | 3.39 m | 2.89 m | 3.39 m x 2.89 m |
Contact Us
Contact us for more information
Pratham Kalia
Broker
www.pkaliarealty.com/
RE/MAX Real Estate Centre Inc.
1140 Burnhamthorpe Rd W #141-A
Mississauga, Ontario L5C 4E9
1140 Burnhamthorpe Rd W #141-A
Mississauga, Ontario L5C 4E9
(905) 270-2000
(905) 270-0047































