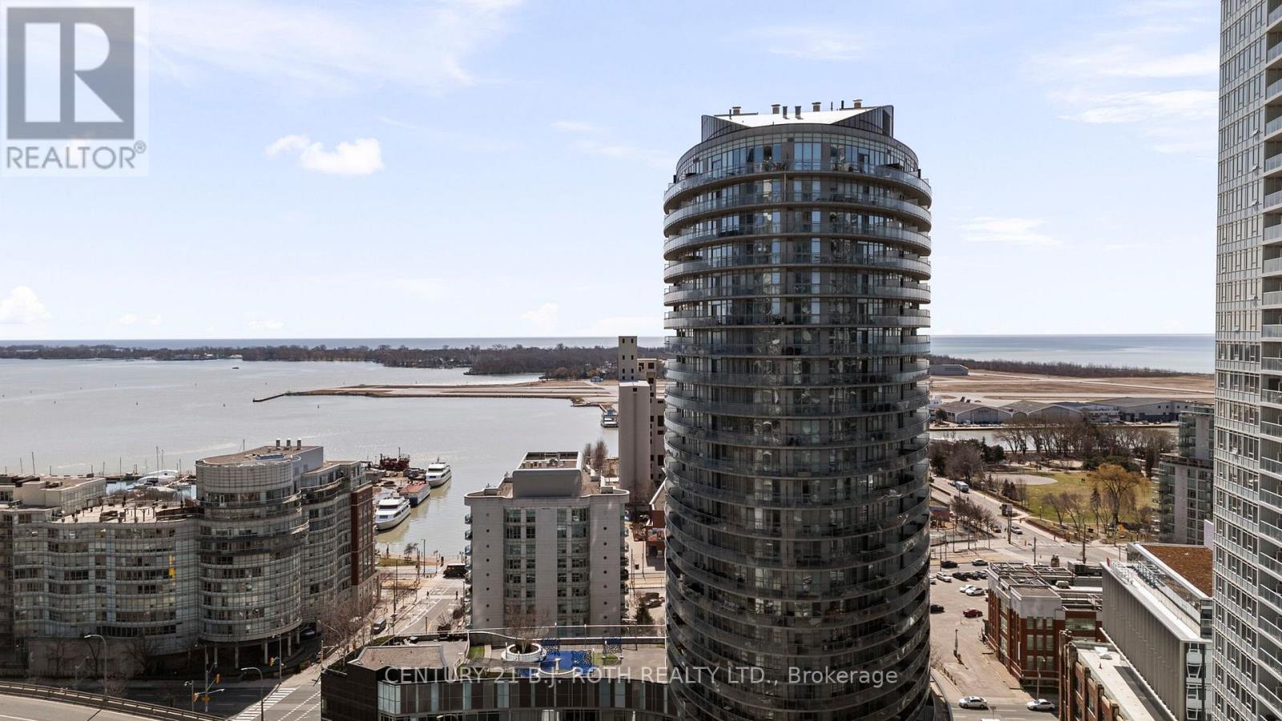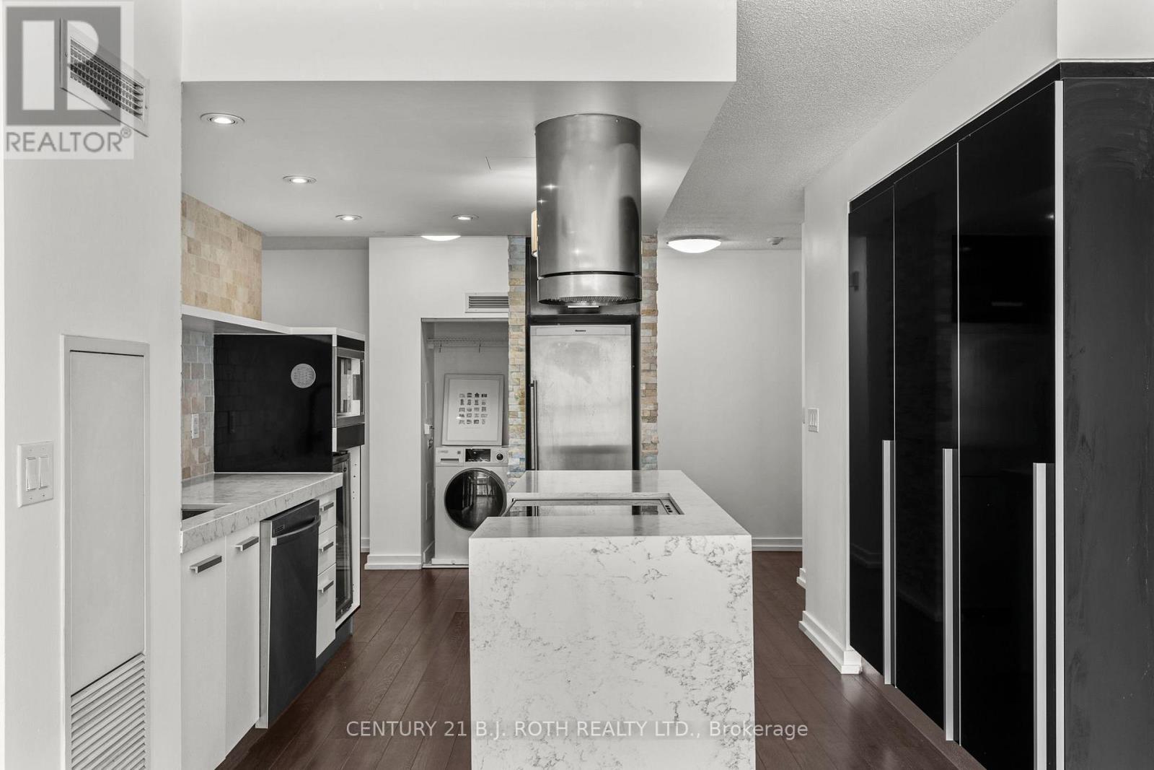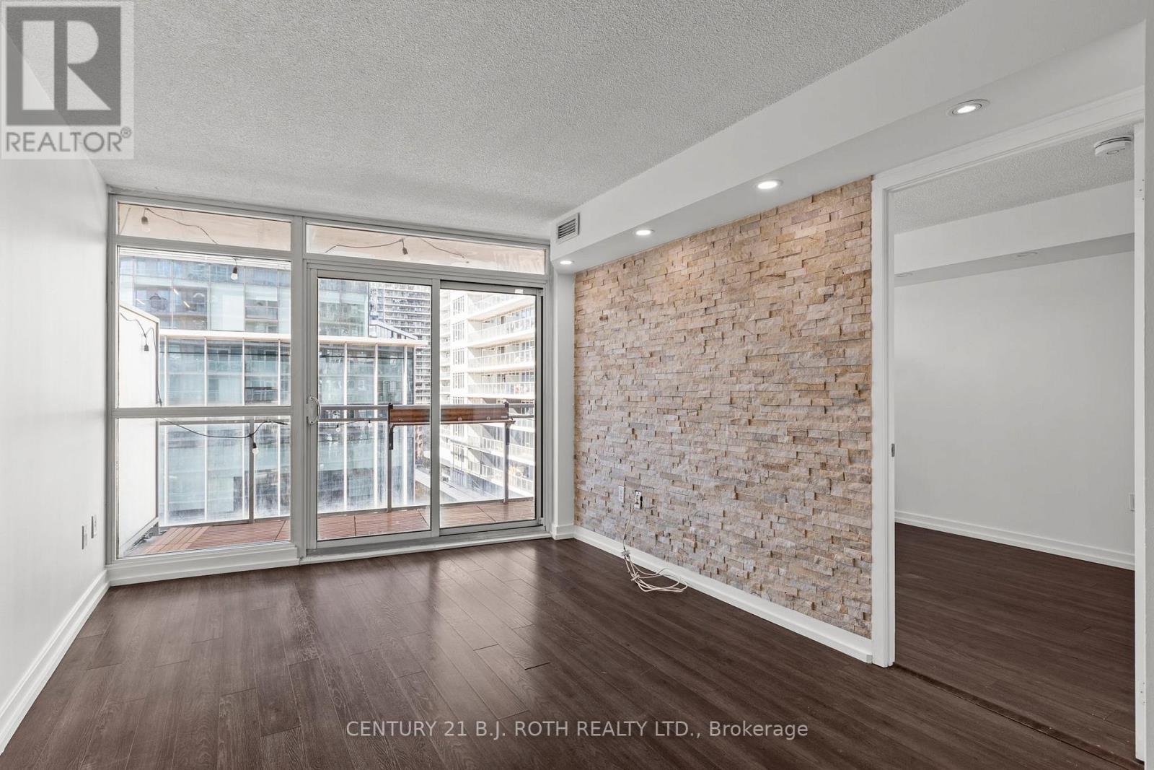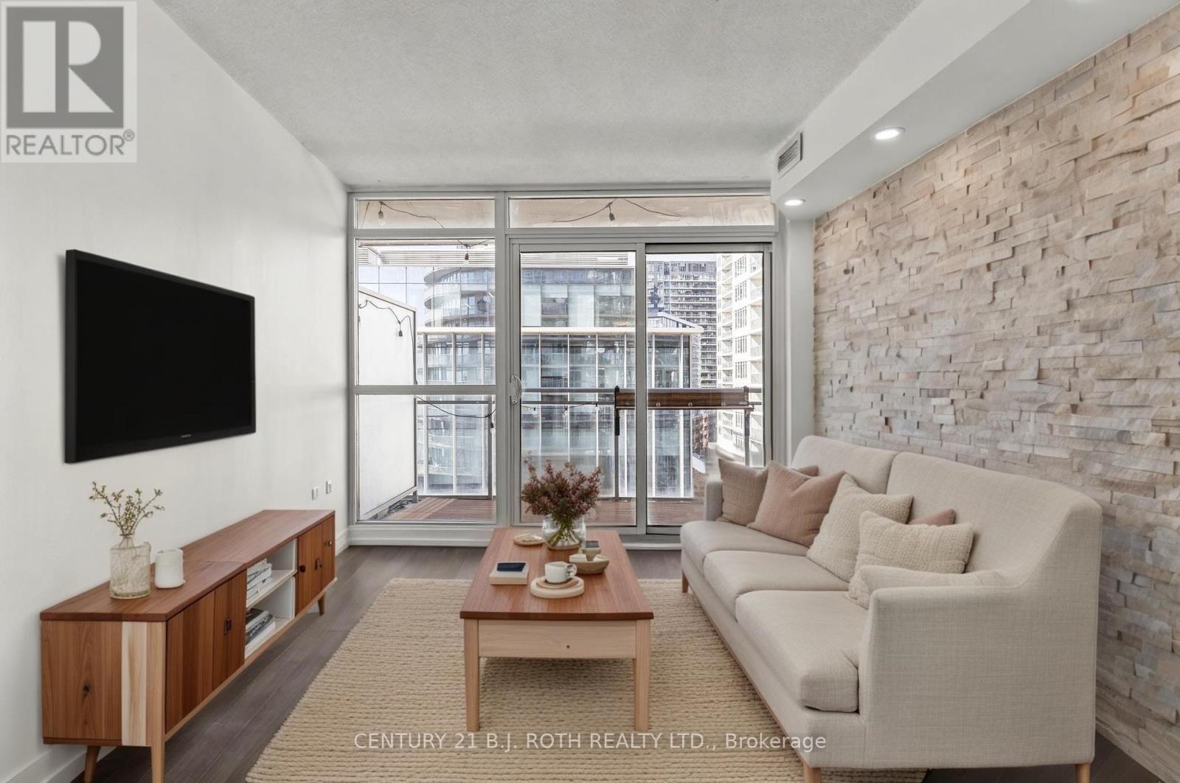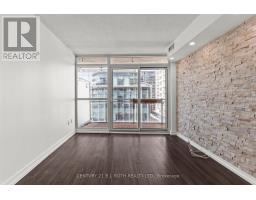1103 - 38 Dan Leckie Way Toronto, Ontario M5V 2V6
$619,900Maintenance, Common Area Maintenance, Heat, Insurance, Parking, Water
$435.95 Monthly
Maintenance, Common Area Maintenance, Heat, Insurance, Parking, Water
$435.95 MonthlyWelcome to this stunning Cityplace condo, featuring a European-inspired design and an open-concept floor plan with floor-to-ceiling windows. The modern kitchen includes an island with a breakfast bar, granite countertops, and ample storage. Enjoy a spacious balcony for outdoor relaxation. The versatile den can serve as a second bedroom or office, and the master suite offers a 4-piece semi-ensuite with dual sinks and a convenient powder room. For added convenience, the condo comes with a brand new Duo washer and dryer. Located in a prime Cityplace spot, you'll have easy access to The Well, a vibrant retail and dining hub just 0.66 km away, and Stackt Market, a unique market with local vendors only 0.49 km from your door. Additional features include parking, a storage locker, and access to top-tier amenities: a rooftop terrace with BBQs, a party room, movie room, guest suites, visitor parking, a gym, a games room, and 24-hour concierge service. (id:50886)
Property Details
| MLS® Number | C12069080 |
| Property Type | Single Family |
| Community Name | Waterfront Communities C1 |
| Amenities Near By | Public Transit |
| Community Features | Pet Restrictions |
| Features | Balcony, In Suite Laundry |
| Parking Space Total | 1 |
| View Type | City View |
Building
| Bathroom Total | 1 |
| Bedrooms Above Ground | 1 |
| Bedrooms Below Ground | 1 |
| Bedrooms Total | 2 |
| Age | 11 To 15 Years |
| Amenities | Recreation Centre, Exercise Centre, Sauna, Visitor Parking, Storage - Locker |
| Appliances | Garage Door Opener Remote(s), Dishwasher, Dryer, Microwave, Stove, Washer, Refrigerator |
| Cooling Type | Central Air Conditioning |
| Heating Fuel | Natural Gas |
| Heating Type | Forced Air |
| Size Interior | 500 - 599 Ft2 |
| Type | Apartment |
Parking
| Underground | |
| Garage |
Land
| Acreage | No |
| Land Amenities | Public Transit |
Rooms
| Level | Type | Length | Width | Dimensions |
|---|---|---|---|---|
| Main Level | Foyer | 2.12 m | 2.4 m | 2.12 m x 2.4 m |
| Main Level | Kitchen | 3.62 m | 3.28 m | 3.62 m x 3.28 m |
| Main Level | Living Room | 4.33 m | 3.08 m | 4.33 m x 3.08 m |
| Main Level | Laundry Room | 2.25 m | 2.01 m | 2.25 m x 2.01 m |
| Main Level | Dining Room | 4.33 m | 3.08 m | 4.33 m x 3.08 m |
| Main Level | Bedroom | 3.2 m | 2.6 m | 3.2 m x 2.6 m |
Contact Us
Contact us for more information
Alex Elieff
Salesperson
(705) 970-1668
355 Bayfield Street, Unit 5, 106299 & 100088
Barrie, Ontario L4M 3C3
(705) 721-9111
(705) 721-9182
bjrothrealty.c21.ca/
Lauren Tomlinson
Salesperson
355 Bayfield Street, Unit 5, 106299 & 100088
Barrie, Ontario L4M 3C3
(705) 721-9111
(705) 721-9182
bjrothrealty.c21.ca/
Dan Wojcik
Salesperson
355 Bayfield Street, Unit 5, 106299 & 100088
Barrie, Ontario L4M 3C3
(705) 721-9111
(705) 721-9182
bjrothrealty.c21.ca/


