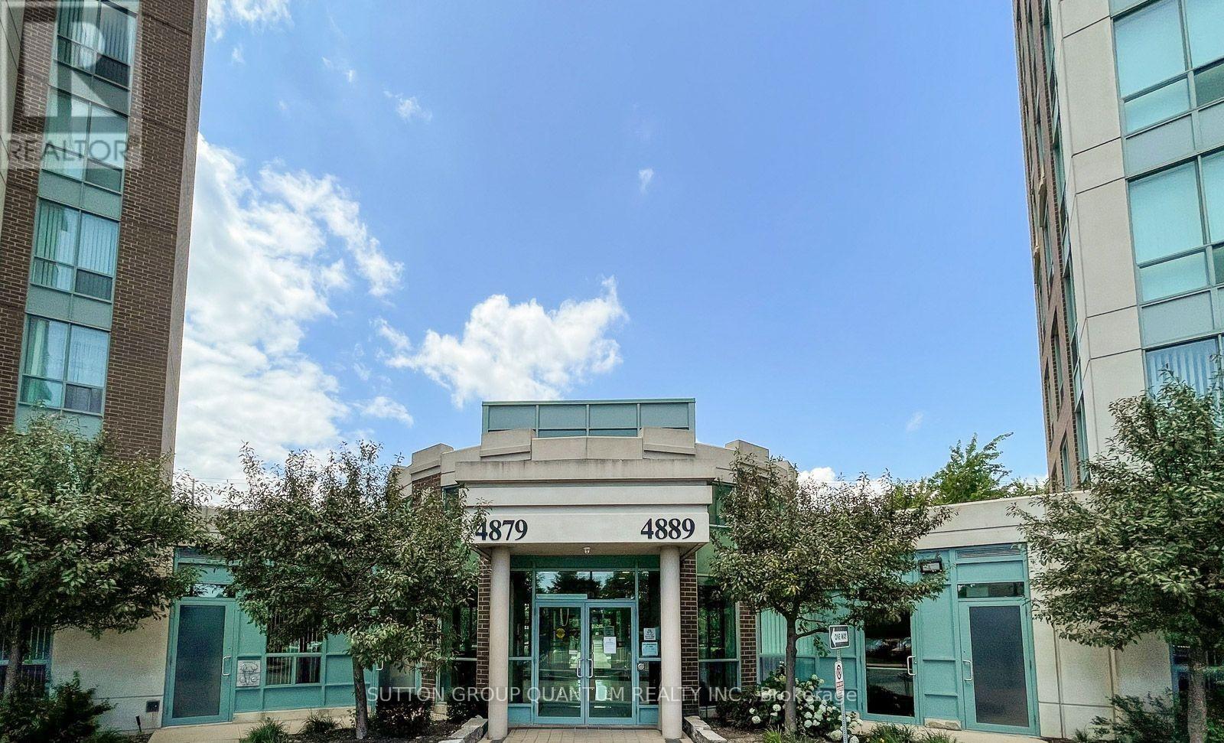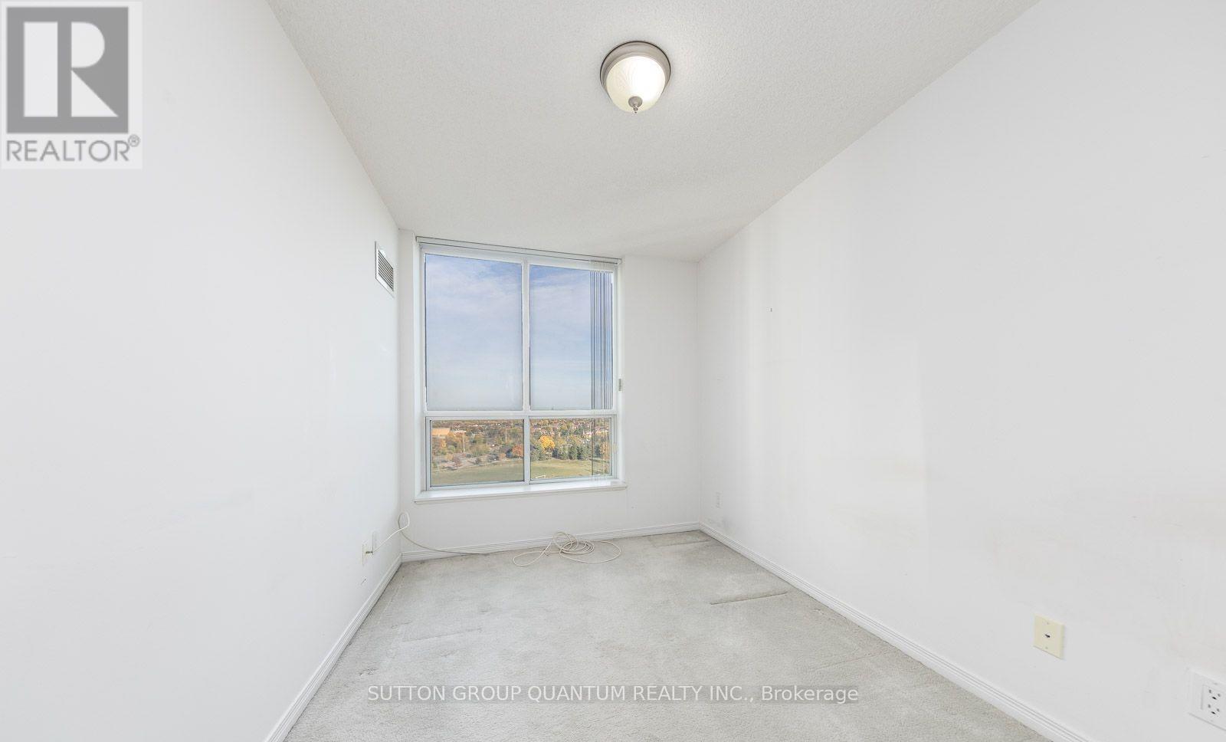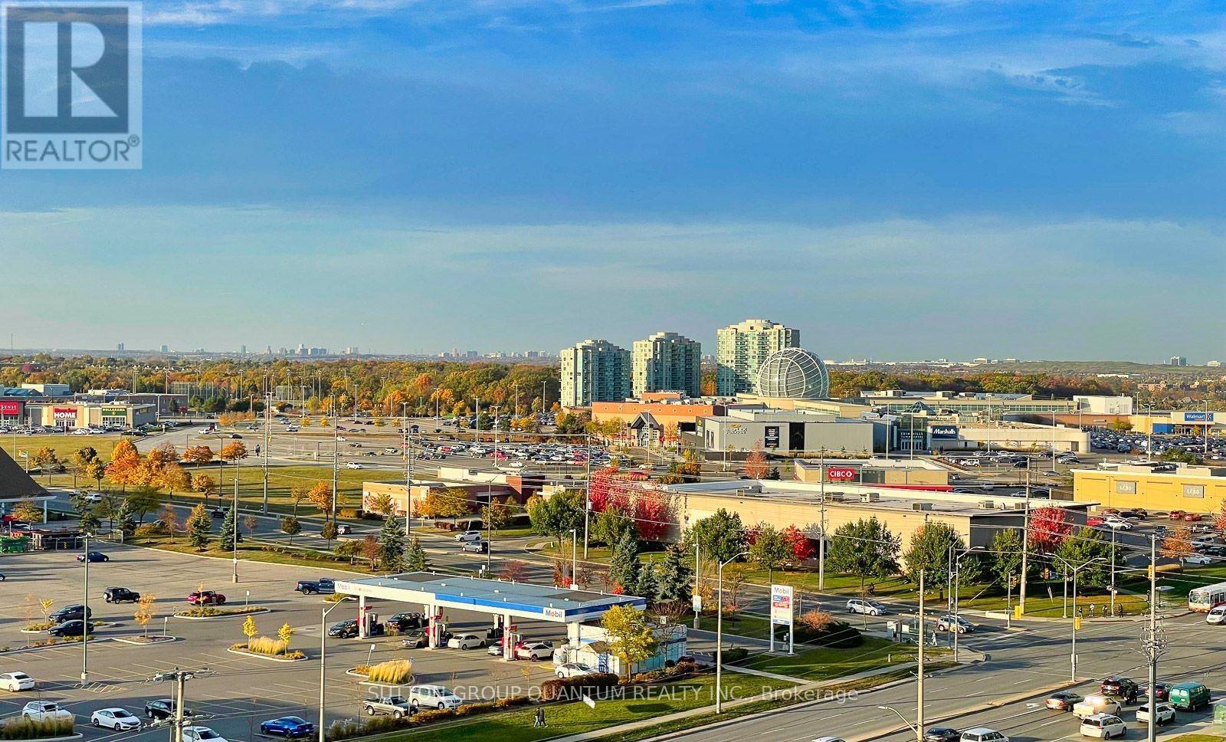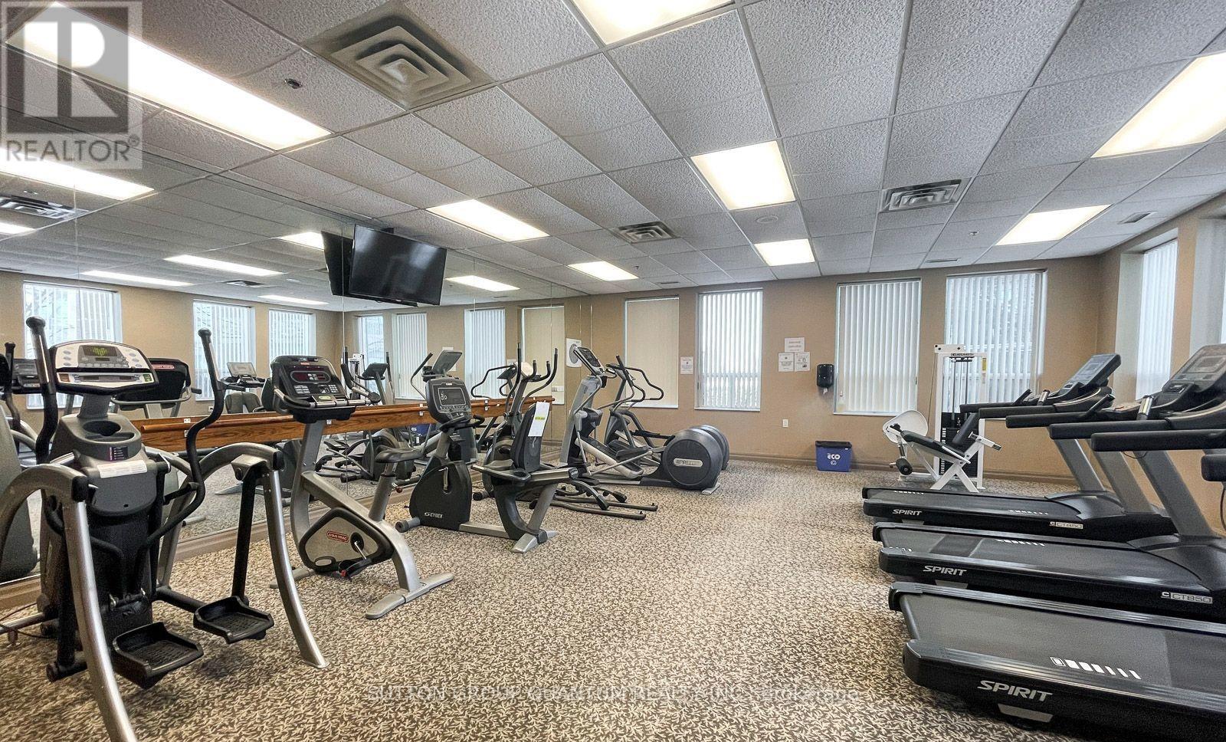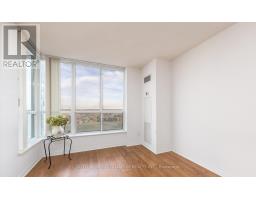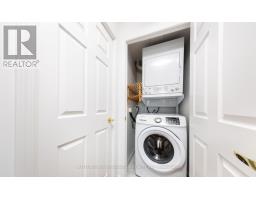1103 - 4889 Kimbermount Avenue Mississauga, Ontario L5M 7R9
$2,900 Monthly
Beautiful 2 Bedroom 2 Bath corner unit Condo In Prime Erin Mills Location! Steps To Erin Mills Town Centre, Go Station, Restaurants, Shops And Plazas For All Your Convenience. Bright And Open Concept Layout With Laminate Flooring. Kitchen With Breakfast Bar Overlooking Living Area Which Has Balcony Access. Unobstructed view from balcony, Large Bedrooms With Double Closet and stainless steel appliances including new dishwasher. Parking and locker included. Well Managed And Cared For Building. Lots Of Amenities To Keep You Busy! **HYDRO, WATER & HEAT INCLUDED in rent** . Prime location within walking distance to 2 big grocery stores, Erin Mills Town Centre, bus terminal, restaurant, Credit Valley Hospital, Community Centre, and parks. Minutes from HWY 403 and GO transit.Unit is currently tenanted - photos from prior listing (id:50886)
Property Details
| MLS® Number | W12061707 |
| Property Type | Single Family |
| Community Name | Central Erin Mills |
| Amenities Near By | Hospital, Schools, Public Transit |
| Community Features | Pet Restrictions, School Bus |
| Features | Elevator, Balcony |
| Parking Space Total | 1 |
| Structure | Clubhouse |
| View Type | View |
Building
| Bathroom Total | 2 |
| Bedrooms Above Ground | 2 |
| Bedrooms Total | 2 |
| Amenities | Security/concierge, Exercise Centre, Storage - Locker |
| Appliances | Dishwasher, Dryer, Microwave, Stove, Washer, Window Coverings, Refrigerator |
| Cooling Type | Central Air Conditioning |
| Exterior Finish | Brick, Concrete |
| Flooring Type | Laminate, Ceramic, Carpeted |
| Heating Fuel | Natural Gas |
| Heating Type | Forced Air |
| Size Interior | 800 - 899 Ft2 |
| Type | Apartment |
Parking
| Underground | |
| Garage |
Land
| Acreage | No |
| Land Amenities | Hospital, Schools, Public Transit |
Rooms
| Level | Type | Length | Width | Dimensions |
|---|---|---|---|---|
| Flat | Living Room | 6.4 m | 3.05 m | 6.4 m x 3.05 m |
| Flat | Dining Room | 6.4 m | 3.05 m | 6.4 m x 3.05 m |
| Flat | Kitchen | 2.44 m | 2.41 m | 2.44 m x 2.41 m |
| Flat | Eating Area | 3.05 m | 1.92 m | 3.05 m x 1.92 m |
| Flat | Bedroom | 4.48 m | 3.35 m | 4.48 m x 3.35 m |
| Flat | Bedroom 2 | 4.02 m | 2.44 m | 4.02 m x 2.44 m |
Contact Us
Contact us for more information
Deepika Gupta
Salesperson
1673b Lakeshore Rd.w., Lower Levl
Mississauga, Ontario L5J 1J4
(905) 469-8888
(905) 822-5617


