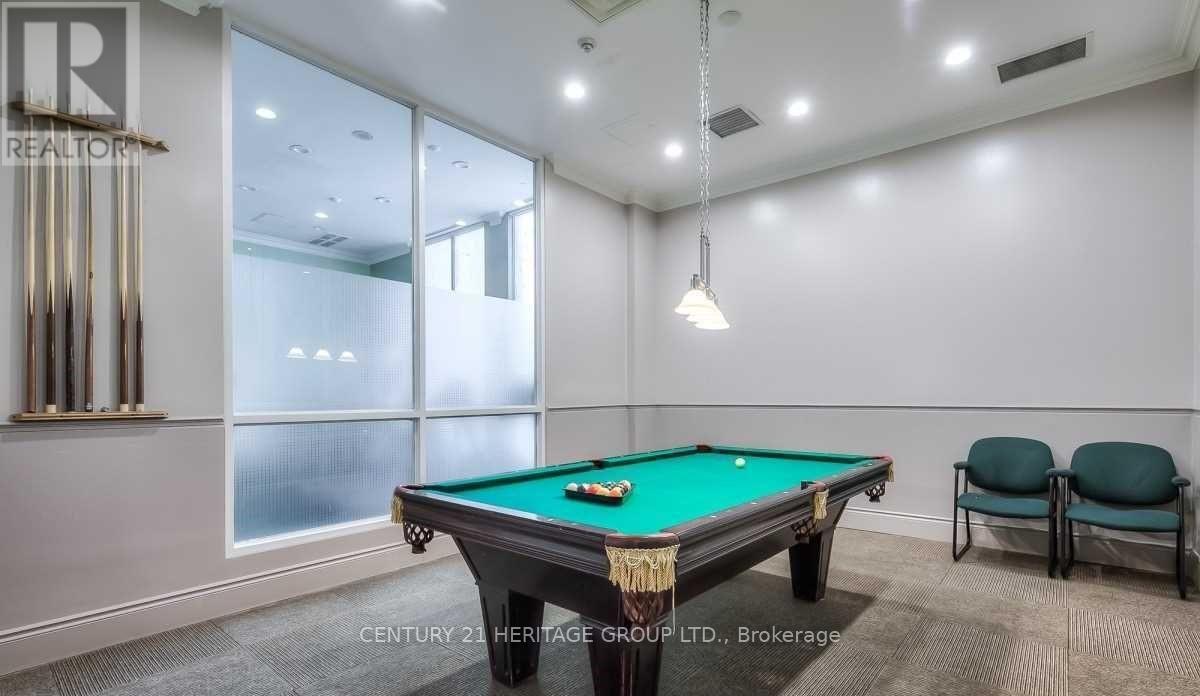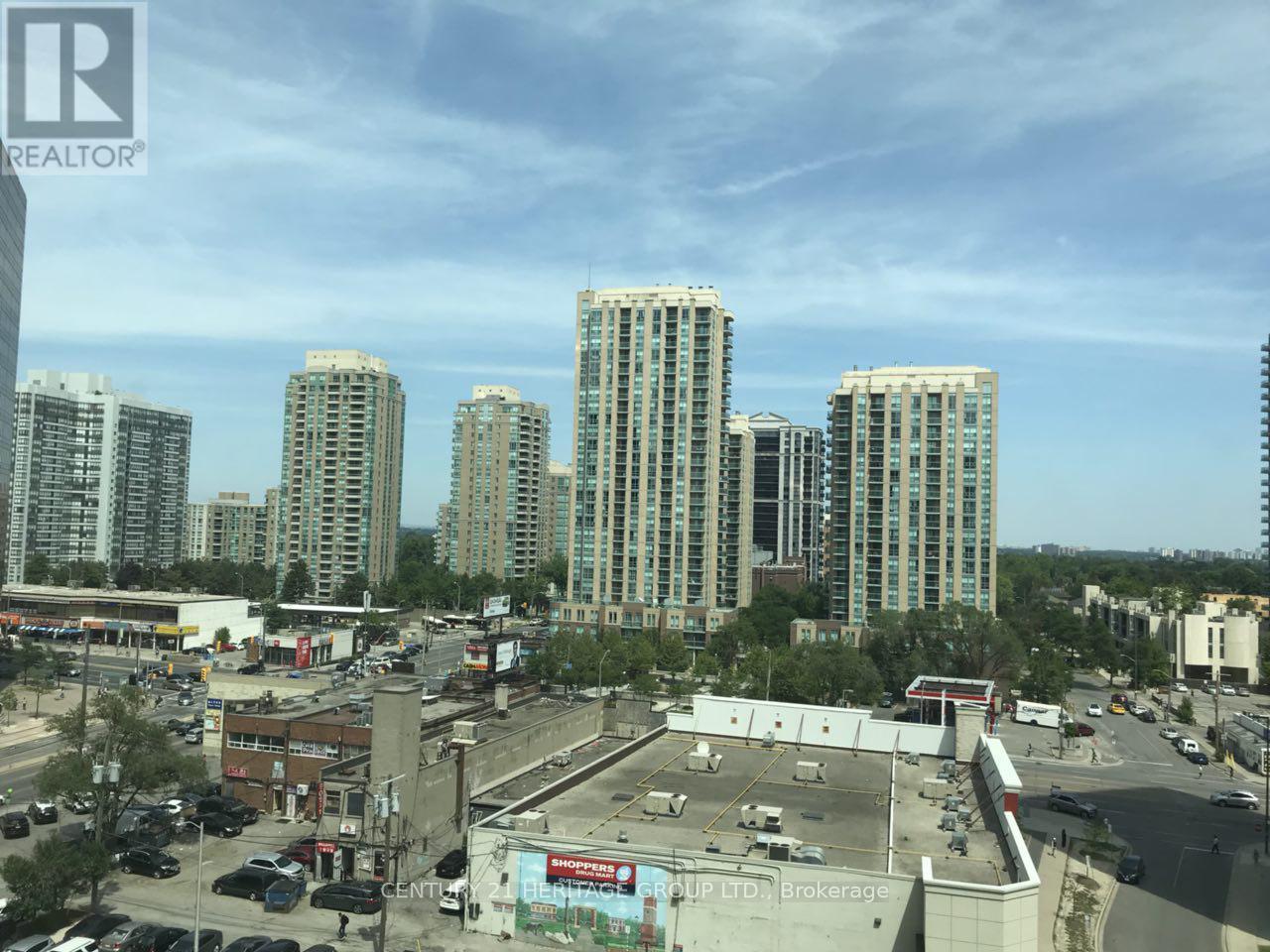1103 - 7 Lorraine Drive Toronto, Ontario M2N 7H2
$3,450 Monthly
* Bright and Spacious 3-Bedroom Corner Unit in Prime Toronto Location *. Welcome to this beautifully maintained three-bedroom, two-bathroom corner condo offering stunning, unobstructed southeast views. Featuring laminate flooring throughout, a generous open-concept layout, a large private balcony, and a modern kitchen complete with all major appliances - stove, fridge, dishwasher, microwave, and in-unit laundry. ** Perfectly situated at Yonge and Finch **, this unit is just steps away from the subway, shopping, dining, parks, and daily essentials like Shoppers Drug Mart. The building offers outstanding amenities, including 24-hour concierge service, visitor parking, an indoor pool, gym, sauna, and Jacuzzi delivering both comfort and convenience. *** The unit will be freshly painted, and select appliances may be replaced with brand new ones prior to occupancy ***. (id:50886)
Property Details
| MLS® Number | C12127609 |
| Property Type | Single Family |
| Neigbourhood | Willowdale West |
| Community Name | Willowdale West |
| Amenities Near By | Park, Public Transit, Schools |
| Community Features | Pet Restrictions, School Bus |
| Features | Balcony, In Suite Laundry |
| Parking Space Total | 1 |
| Pool Type | Indoor Pool |
Building
| Bathroom Total | 2 |
| Bedrooms Above Ground | 3 |
| Bedrooms Total | 3 |
| Amenities | Security/concierge, Exercise Centre, Party Room, Sauna, Visitor Parking, Storage - Locker |
| Appliances | Garage Door Opener Remote(s), Dishwasher, Dryer, Hood Fan, Stove, Washer, Window Coverings, Refrigerator |
| Cooling Type | Central Air Conditioning |
| Exterior Finish | Concrete |
| Flooring Type | Laminate, Ceramic |
| Half Bath Total | 1 |
| Heating Fuel | Natural Gas |
| Heating Type | Forced Air |
| Size Interior | 900 - 999 Ft2 |
| Type | Apartment |
Parking
| Underground | |
| Garage |
Land
| Acreage | No |
| Land Amenities | Park, Public Transit, Schools |
Rooms
| Level | Type | Length | Width | Dimensions |
|---|---|---|---|---|
| Flat | Living Room | 5.6 m | 3.95 m | 5.6 m x 3.95 m |
| Flat | Dining Room | 5.6 m | 3.95 m | 5.6 m x 3.95 m |
| Flat | Kitchen | 2.4 m | 2.6 m | 2.4 m x 2.6 m |
| Flat | Primary Bedroom | 4 m | 2.15 m | 4 m x 2.15 m |
| Flat | Bedroom 2 | 3 m | 2.4 m | 3 m x 2.4 m |
| Flat | Bedroom 3 | 3.15 m | 2.6 m | 3.15 m x 2.6 m |
Contact Us
Contact us for more information
Alireza Niakani
Salesperson
www.c21.ca/directory/agents/alireza-niakani
17035 Yonge St. Suite 100
Newmarket, Ontario L3Y 5Y1
(905) 895-1822
(905) 895-1990
www.homesbyheritage.ca/



























































