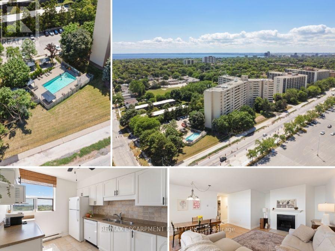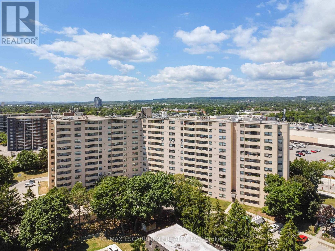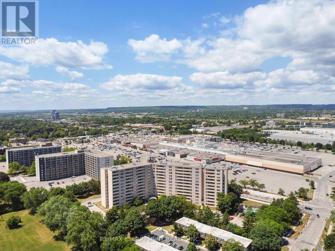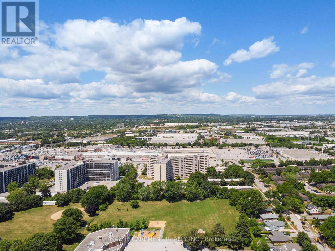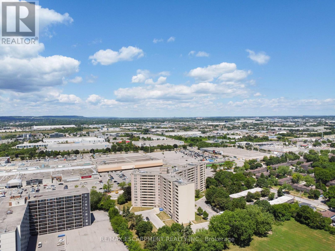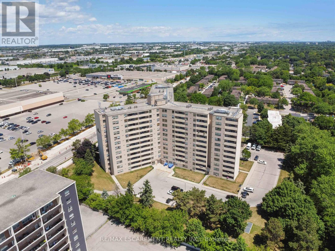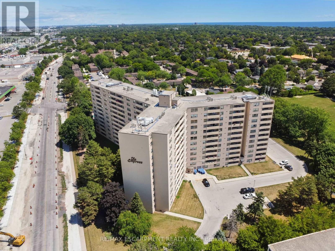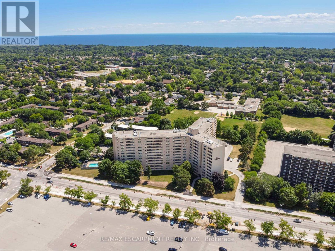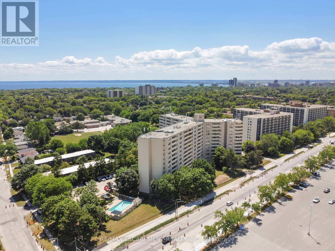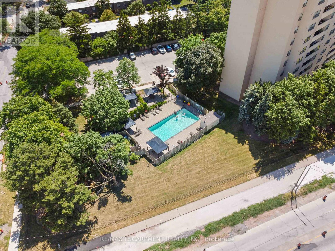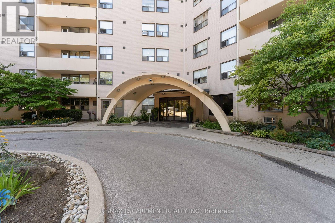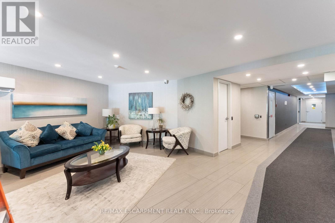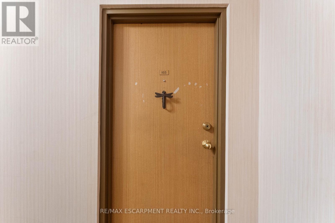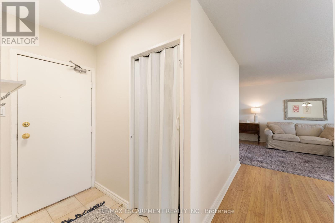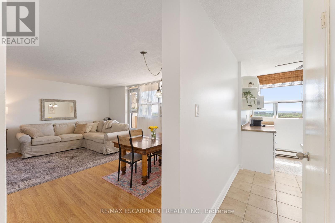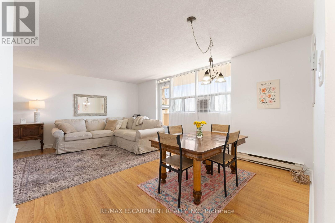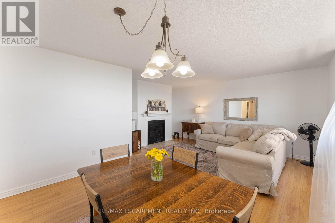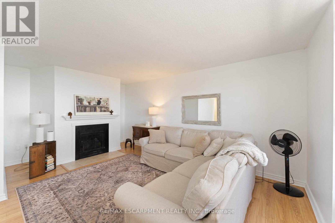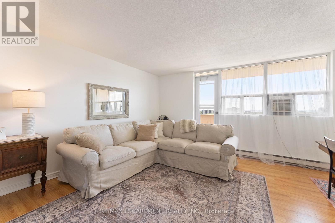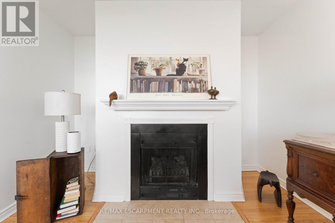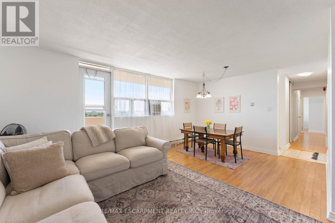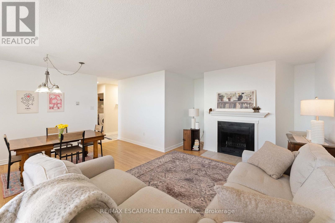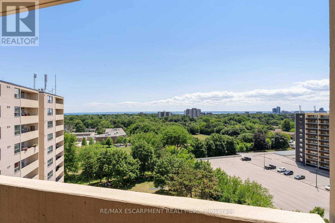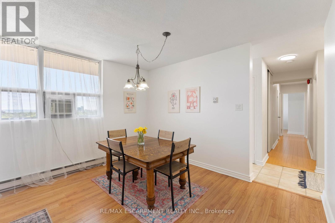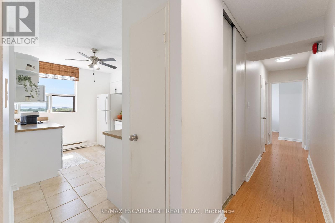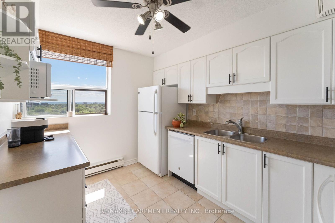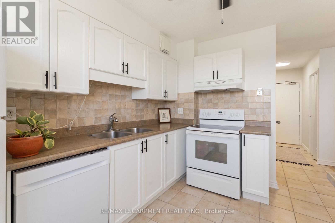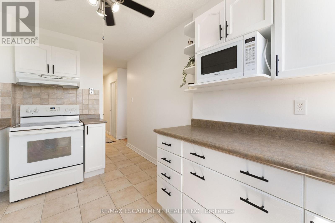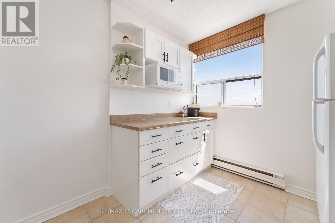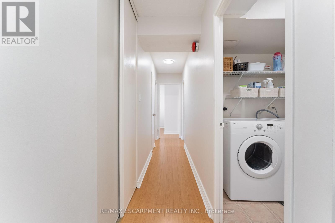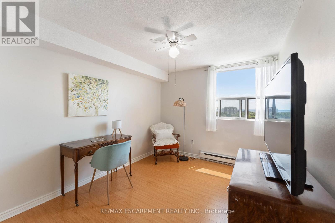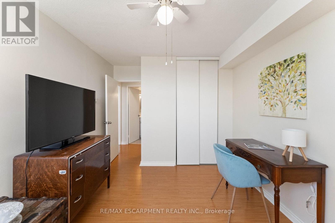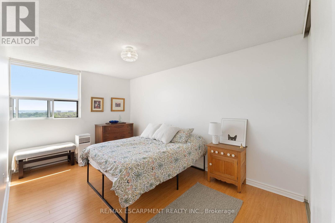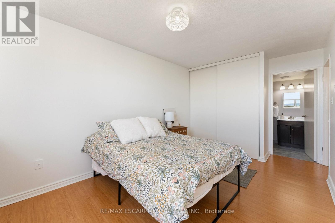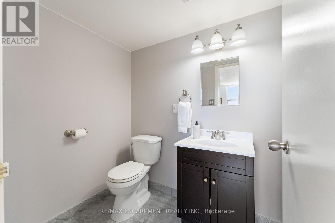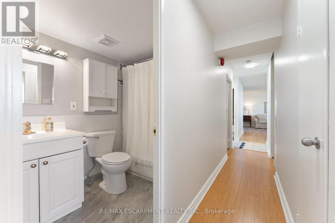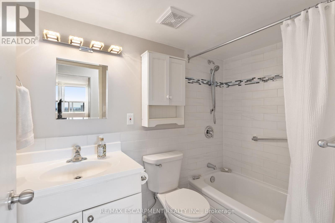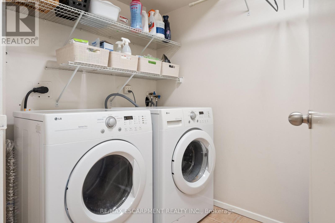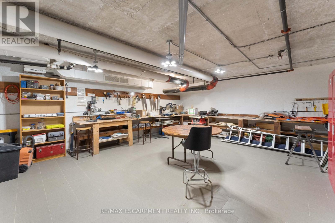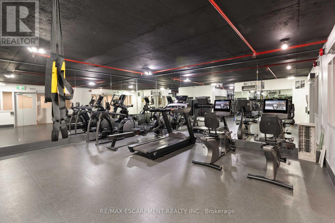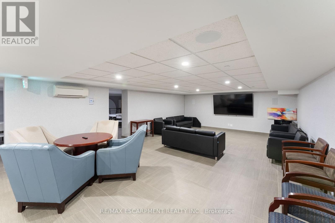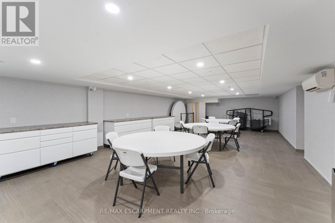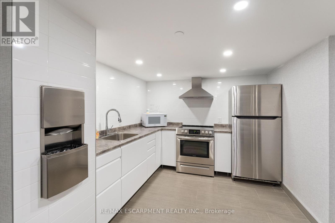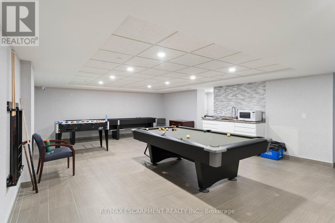1103 - 700 Dynes Road Burlington, Ontario L7N 3M2
$489,900Maintenance, Water, Common Area Maintenance, Insurance, Parking
$741 Monthly
Maintenance, Water, Common Area Maintenance, Insurance, Parking
$741 MonthlyFreshly painted 2-bedroom, 2-bath condo with a stunning view of Lake Ontario from your private balcony. This sun-filled suite offers a rare and cozy wood-burning fireplace, creating a warm and inviting atmosphere in the living space. The layout is spacious and functional, with large principal rooms, generous storage, and neutral finishes throughout. Enjoy the benefits of living in a well-managed building with excellent amenities, including 24-hour concierge, exercise room, outdoor pool, party and meeting room, visitor parking, and a convenient car wash bay. Located in one of Burlington's most desirable areas, just across from Burlington Centre. Walk to restaurants, shops, grocery stores, and transit. Quick access to the QEW and the GO Station makes this location ideal for commuters. Whether you are a first-time buyer, downsizer, or investor, this unit offers great value, a beautiful view, and a lifestyle that is hard to beat. (id:50886)
Property Details
| MLS® Number | W12373664 |
| Property Type | Single Family |
| Community Name | Roseland |
| Amenities Near By | Beach, Hospital, Public Transit |
| Community Features | Pet Restrictions |
| Features | Elevator, Balcony, Carpet Free, In Suite Laundry |
| Parking Space Total | 1 |
| View Type | View, Lake View |
Building
| Bathroom Total | 2 |
| Bedrooms Above Ground | 2 |
| Bedrooms Total | 2 |
| Amenities | Car Wash, Security/concierge, Exercise Centre, Recreation Centre, Fireplace(s) |
| Appliances | Dishwasher, Dryer, Water Heater, Microwave, Hood Fan, Stove, Washer, Window Coverings, Refrigerator |
| Exterior Finish | Brick, Concrete Block |
| Fireplace Present | Yes |
| Fireplace Total | 1 |
| Fireplace Type | Insert |
| Half Bath Total | 1 |
| Heating Fuel | Electric |
| Heating Type | Baseboard Heaters |
| Size Interior | 1,000 - 1,199 Ft2 |
| Type | Apartment |
Parking
| Underground | |
| Garage |
Land
| Acreage | No |
| Land Amenities | Beach, Hospital, Public Transit |
| Zoning Description | Rm4 |
Rooms
| Level | Type | Length | Width | Dimensions |
|---|---|---|---|---|
| Main Level | Living Room | 5.72 m | 5.51 m | 5.72 m x 5.51 m |
| Main Level | Kitchen | 2.67 m | 3.48 m | 2.67 m x 3.48 m |
| Main Level | Primary Bedroom | 2.92 m | 5.21 m | 2.92 m x 5.21 m |
| Main Level | Bedroom | 3 m | 4.2 m | 3 m x 4.2 m |
| Main Level | Bathroom | 2.46 m | 1.42 m | 2.46 m x 1.42 m |
| Main Level | Bathroom | 1.85 m | 1.42 m | 1.85 m x 1.42 m |
| Main Level | Laundry Room | 1.93 m | 1.65 m | 1.93 m x 1.65 m |
| Main Level | Other | 2.03 m | 1.5 m | 2.03 m x 1.5 m |
https://www.realtor.ca/real-estate/28798316/1103-700-dynes-road-burlington-roseland-roseland
Contact Us
Contact us for more information
Tyson Wells Brandow
Salesperson
325 Winterberry Drive #4b
Hamilton, Ontario L8J 0B6
(905) 573-1188
(905) 573-1189
Tanya Dinicolantonio
Salesperson
325 Winterberry Drive #4b
Hamilton, Ontario L8J 0B6
(905) 573-1188
(905) 573-1189

