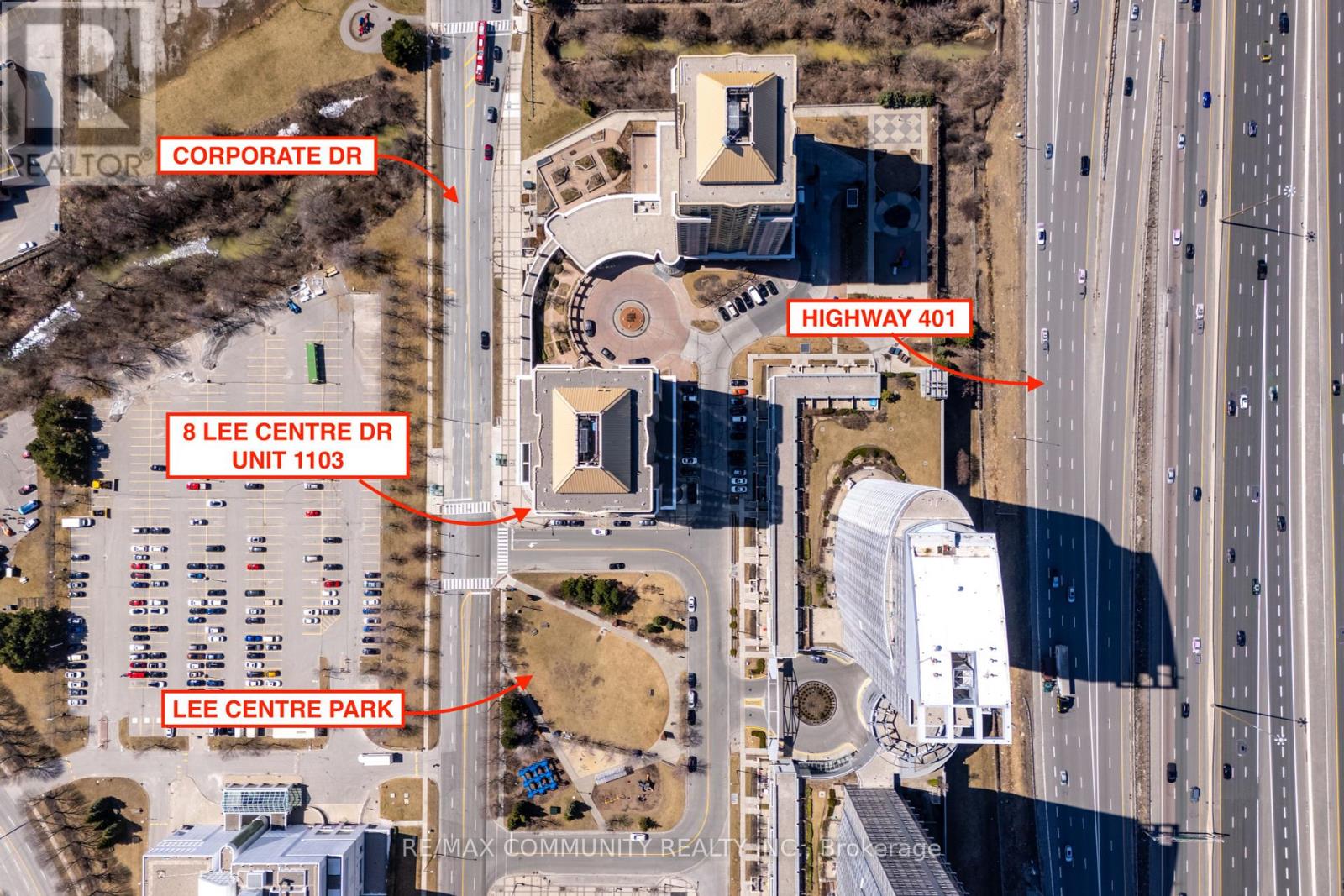1103 - 8 Lee Centre Drive Toronto, Ontario M1H 3H8
$548,888Maintenance, Heat, Electricity, Water, Common Area Maintenance, Insurance, Parking
$967.69 Monthly
Maintenance, Heat, Electricity, Water, Common Area Maintenance, Insurance, Parking
$967.69 MonthlyVery Bright Corner Unit w/ 2 Bedrooms & 2 Full Washrooms***Great Layout***Primary Bdr has 4pc Ensuite, Walk-in Closet & Lots of Windows***Spacious 2nd Bdr w/ Double Closet***In-Suite Laundry***Kitchen has Breakfast Bar that Overlooks Combined Dining & Living Rooms***Water, Hydro & Heating ALL INCLUDED in Monthly Maintenance Fee***1 Owned Parking & 1 Owned Locker***World-Class Building Amenities: Indoor Pool, Hot Tub, Exercise Room, Party Room, Badminton Court, Squash Court & Concierge***Location!***Seconds Away from Highway 401, Scarborough Town Centre, Restaurants and Grocery Stores*** (id:50886)
Property Details
| MLS® Number | E12065392 |
| Property Type | Single Family |
| Community Name | Woburn |
| Amenities Near By | Hospital, Park, Public Transit, Schools |
| Community Features | Pet Restrictions, Community Centre, School Bus |
| Features | Carpet Free, In Suite Laundry |
| Parking Space Total | 1 |
| Structure | Squash & Raquet Court |
Building
| Bathroom Total | 2 |
| Bedrooms Above Ground | 2 |
| Bedrooms Total | 2 |
| Age | 16 To 30 Years |
| Amenities | Security/concierge, Exercise Centre, Party Room, Visitor Parking, Storage - Locker |
| Appliances | Dishwasher, Dryer, Range, Stove, Washer, Window Coverings, Refrigerator |
| Cooling Type | Central Air Conditioning |
| Exterior Finish | Concrete |
| Flooring Type | Laminate |
| Heating Fuel | Natural Gas |
| Heating Type | Forced Air |
| Size Interior | 800 - 899 Ft2 |
| Type | Apartment |
Parking
| Underground | |
| Garage |
Land
| Acreage | No |
| Land Amenities | Hospital, Park, Public Transit, Schools |
Rooms
| Level | Type | Length | Width | Dimensions |
|---|---|---|---|---|
| Main Level | Kitchen | 2.72 m | 2.41 m | 2.72 m x 2.41 m |
| Main Level | Dining Room | 8.61 m | 3.23 m | 8.61 m x 3.23 m |
| Main Level | Living Room | 8.61 m | 3.23 m | 8.61 m x 3.23 m |
| Main Level | Primary Bedroom | 4.56 m | 4.42 m | 4.56 m x 4.42 m |
| Main Level | Bedroom 2 | 3.42 m | 2.92 m | 3.42 m x 2.92 m |
https://www.realtor.ca/real-estate/28128318/1103-8-lee-centre-drive-toronto-woburn-woburn
Contact Us
Contact us for more information
Brandon Narsingh
Broker
(416) 823-2345
www.youtube.com/embed/cH5fnvOm3Kk
www.youtube.com/embed/OFFELYc_BQw
www.instagram.com/brandon.narsingh/
www.facebook.com/narsinghrealestate
twitter.com/brandonnarsingh
www.linkedin.com/in/brandonnarsingh
203 - 1265 Morningside Ave
Toronto, Ontario M1B 3V9
(416) 287-2222
(416) 282-4488
Jai Narsingh
Salesperson
(416) 899-8955
203 - 1265 Morningside Ave
Toronto, Ontario M1B 3V9
(416) 287-2222
(416) 282-4488

























































