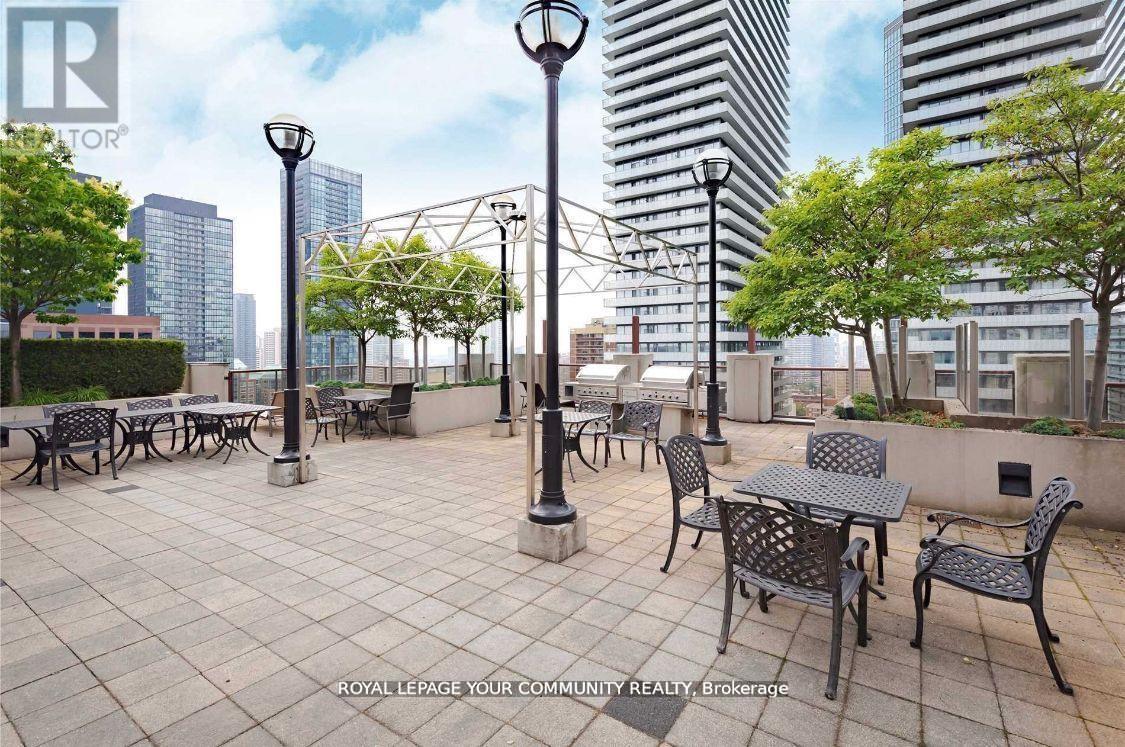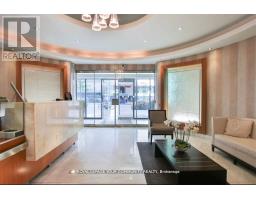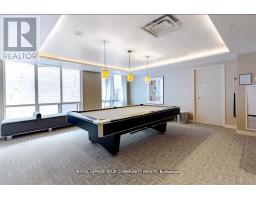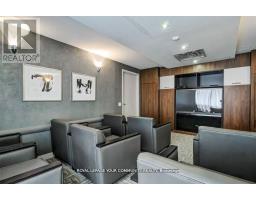1103 - 85 Bloor Street E Toronto, Ontario M4W 1B4
$2,188 Monthly
Modern Condo In The Heart Of Toronto, 24 Hr Concierge, Steps To 2 Subway Lines, Yorkville And University Of Toronto Brand New Engineered Harwood Wide Plank Floors (2025) Granite Kitchen Countertop, 9' Ceiling, Excellent Amenities. Nice Bloor Street View, Balcony. Stove, Fridge, Dishwasher, Washer / Dryer, Built-In Microwave All Utilities Included. One Locker is Included in Rent **** EXTRAS **** Stove & Fridge, Dishwasher, Built-In Microwave, Washer / Dryer All Utilities Included. No Pets. No Smokers. Unit Freshly Painted and Professionally Cleaned ! (id:50886)
Property Details
| MLS® Number | C11911010 |
| Property Type | Single Family |
| Community Name | Church-Yonge Corridor |
| AmenitiesNearBy | Hospital, Park, Public Transit, Schools |
| CommunityFeatures | Pet Restrictions, Community Centre |
| Features | Balcony |
Building
| BathroomTotal | 1 |
| BedroomsAboveGround | 1 |
| BedroomsTotal | 1 |
| Amenities | Security/concierge, Exercise Centre, Sauna, Party Room, Storage - Locker |
| CoolingType | Central Air Conditioning |
| ExteriorFinish | Concrete |
| FlooringType | Wood |
| HeatingFuel | Natural Gas |
| HeatingType | Forced Air |
| SizeInterior | 499.9955 - 598.9955 Sqft |
| Type | Apartment |
Parking
| Underground |
Land
| Acreage | No |
| LandAmenities | Hospital, Park, Public Transit, Schools |
Rooms
| Level | Type | Length | Width | Dimensions |
|---|---|---|---|---|
| Flat | Living Room | 4.5 m | 3.26 m | 4.5 m x 3.26 m |
| Flat | Dining Room | 4.5 m | 3.26 m | 4.5 m x 3.26 m |
| Flat | Kitchen | 3.28 m | 2.29 m | 3.28 m x 2.29 m |
| Flat | Primary Bedroom | 3.34 m | 2.9 m | 3.34 m x 2.9 m |
Interested?
Contact us for more information
Svetlana Chkarboul
Salesperson
8854 Yonge Street
Richmond Hill, Ontario L4C 0T4















































