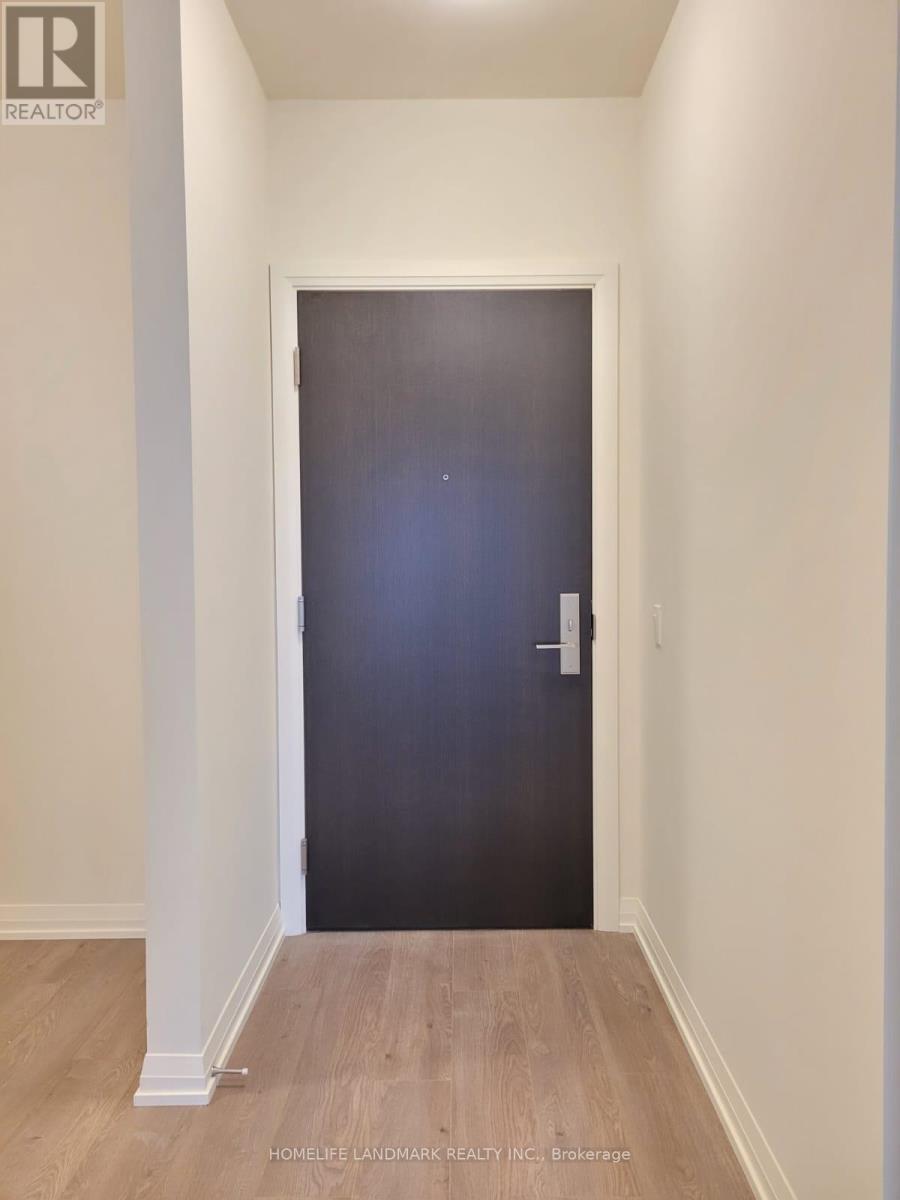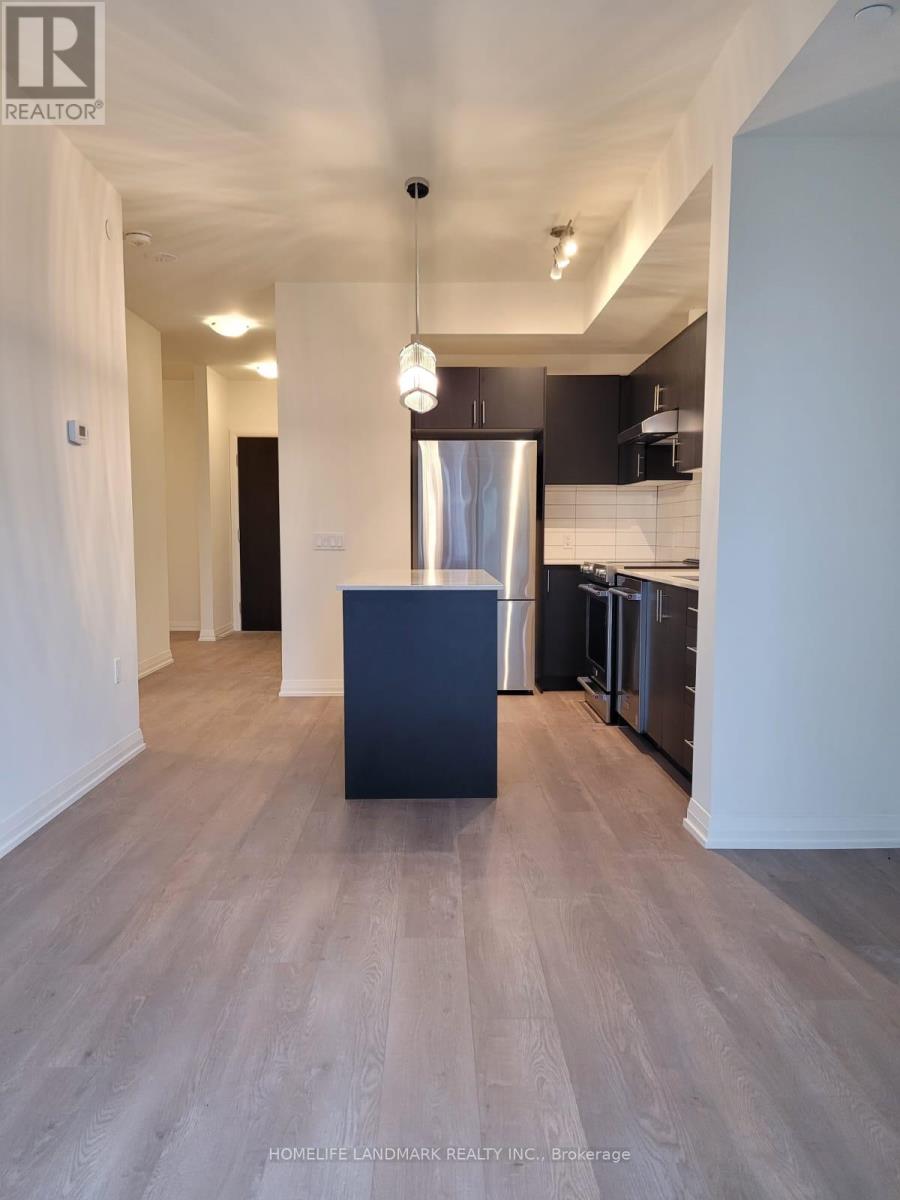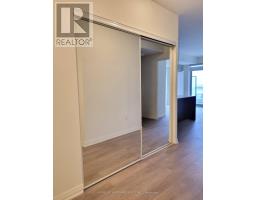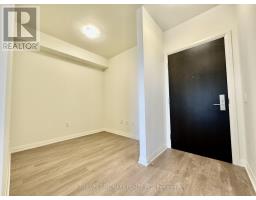1103 - 9000 Jane Street Street Vaughan, Ontario L4K 0M6
$2,450 Monthly
Spacious Charisma East Tower 622 Sq Ft 1 Bedroom, 1 Den, 1 Bathroom Unit. 9 Ceiling And Laminated Flooring Throughout. Large Double Closet At Foyer. Floor To Ceiling Windows. Living Area Walks Out To A 57 SqFt Balcony. Functional Layout. Good Size Den Can Be Used As Home Office. Kitchen W/ Beautiful Lighting, Centre Island, Quartz Countertop And High-End Full Size S/S Appliances. Large Bedroom With Floor To Ceiling Windows And Double Closet. Premium Size Storage Locker. Superb Building Amenities Include Outdoor Pool, Party Room, Rooftop Terrace, Gym, Games Room, Yoga Studio, Theatre Room, Pet Grooming Lounge And Bocce Courts. Located At Jane Street And Rutherford Road, Close to Canadas Wonderland, Mackenzie Health Hospital, Bus/Taxi Terminal, 404/407 and VMC Subway. Steps To Vaughan Mills Mall, Restaurants, Entertainment, Grocery And More! (id:50886)
Property Details
| MLS® Number | N12118867 |
| Property Type | Single Family |
| Community Name | Concord |
| Amenities Near By | Hospital, Park, Public Transit, Schools |
| Communication Type | High Speed Internet |
| Community Features | Pet Restrictions |
| Features | Balcony, Carpet Free |
| Parking Space Total | 1 |
Building
| Bathroom Total | 1 |
| Bedrooms Above Ground | 1 |
| Bedrooms Below Ground | 1 |
| Bedrooms Total | 2 |
| Age | 0 To 5 Years |
| Amenities | Security/concierge, Exercise Centre, Party Room, Visitor Parking, Storage - Locker |
| Appliances | Dishwasher, Dryer, Freezer, Hood Fan, Range, Washer, Window Coverings, Refrigerator |
| Cooling Type | Central Air Conditioning |
| Exterior Finish | Concrete |
| Flooring Type | Laminate |
| Heating Fuel | Natural Gas |
| Heating Type | Forced Air |
| Size Interior | 600 - 699 Ft2 |
| Type | Apartment |
Parking
| Underground | |
| Garage |
Land
| Acreage | No |
| Land Amenities | Hospital, Park, Public Transit, Schools |
Rooms
| Level | Type | Length | Width | Dimensions |
|---|---|---|---|---|
| Flat | Living Room | 6.15 m | 3.2 m | 6.15 m x 3.2 m |
| Flat | Dining Room | 6.15 m | 3.2 m | 6.15 m x 3.2 m |
| Flat | Kitchen | 6.15 m | 3.2 m | 6.15 m x 3.2 m |
| Flat | Primary Bedroom | 3.2 m | 3.05 m | 3.2 m x 3.05 m |
| Flat | Den | 2.44 m | 2.34 m | 2.44 m x 2.34 m |
https://www.realtor.ca/real-estate/28248616/1103-9000-jane-street-street-vaughan-concord-concord
Contact Us
Contact us for more information
Miranda Cheung
Salesperson
7240 Woodbine Ave Unit 103
Markham, Ontario L3R 1A4
(905) 305-1600
(905) 305-1609
www.homelifelandmark.com/



































