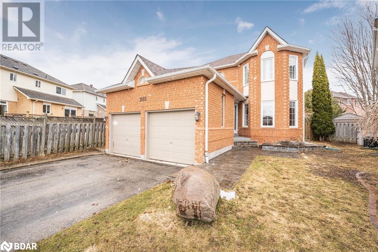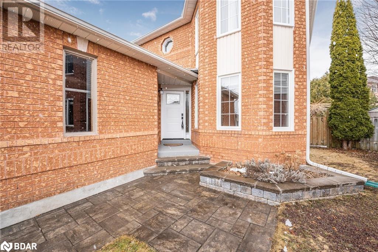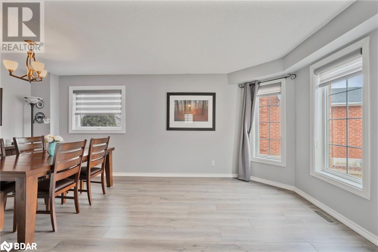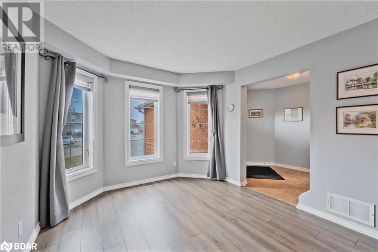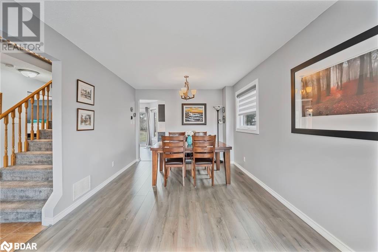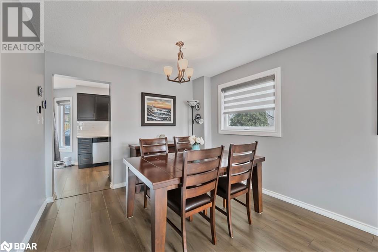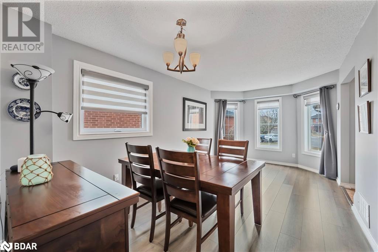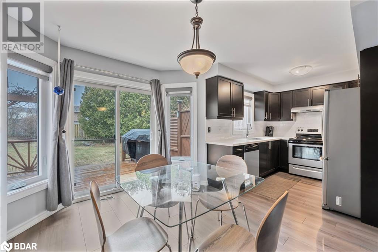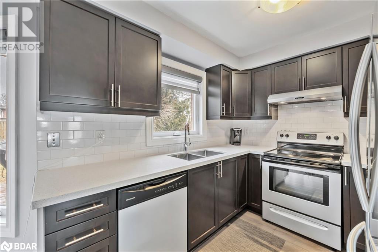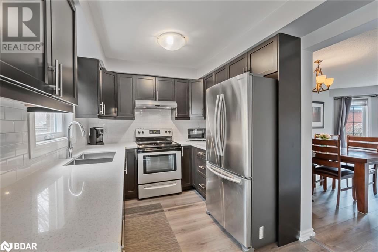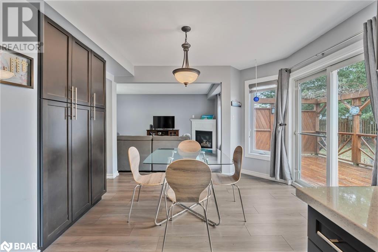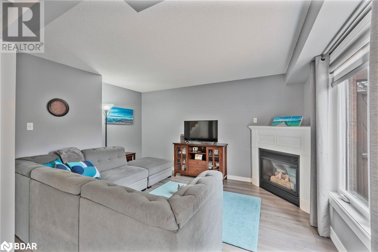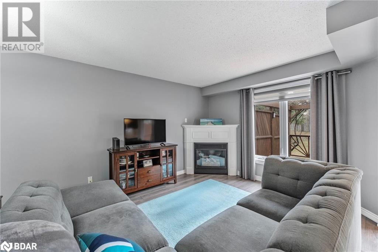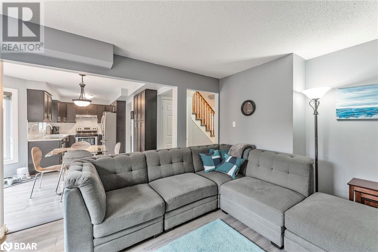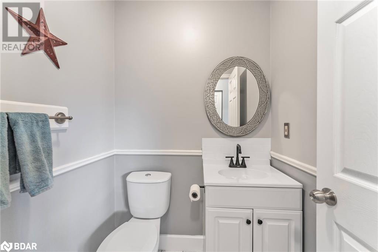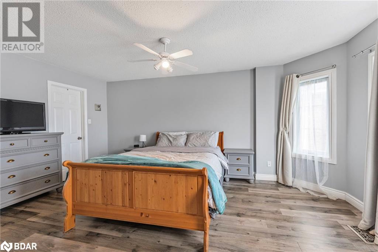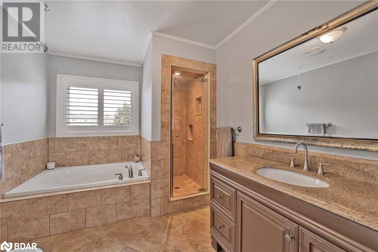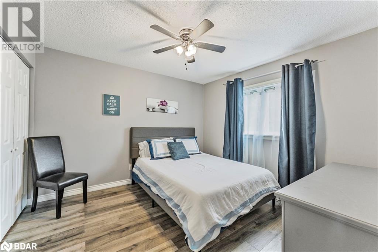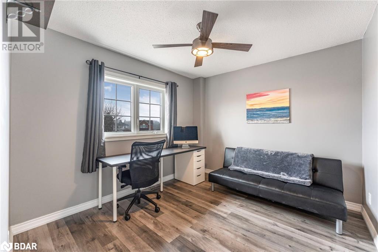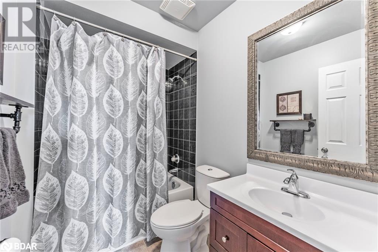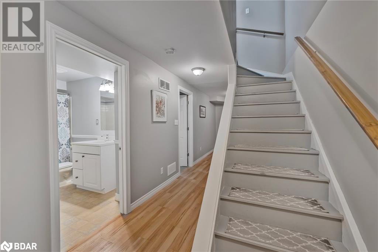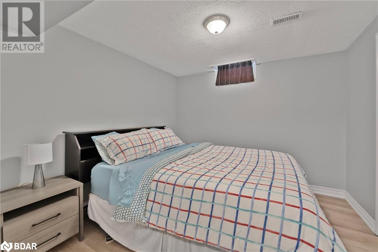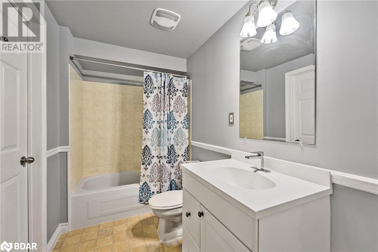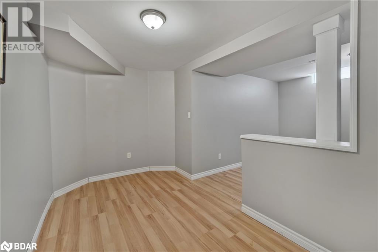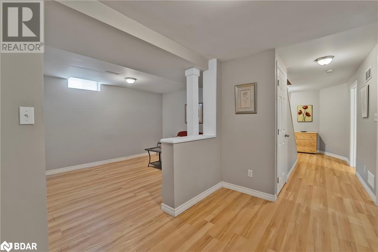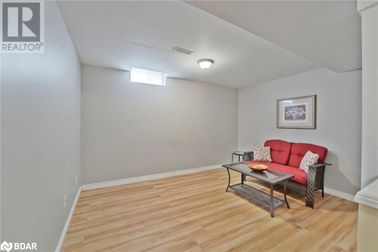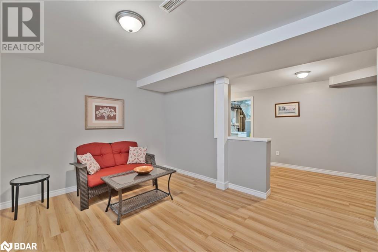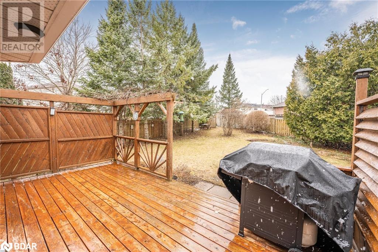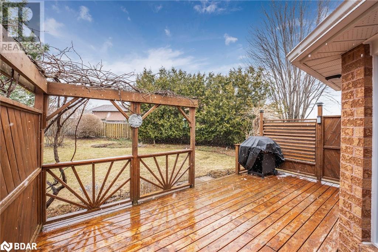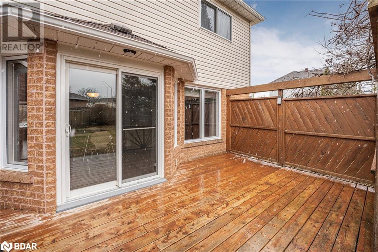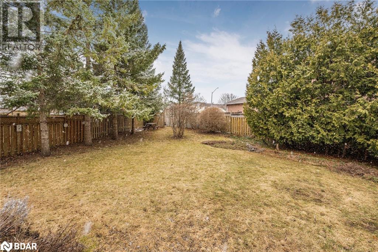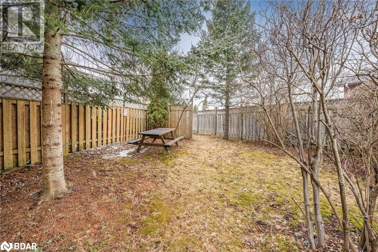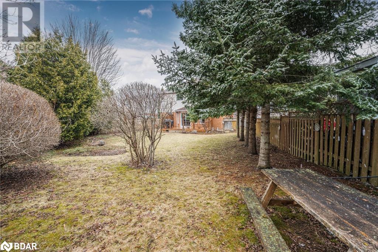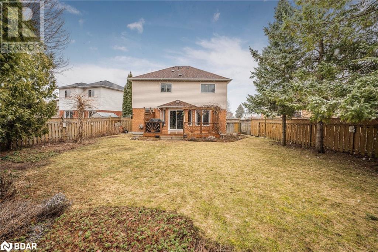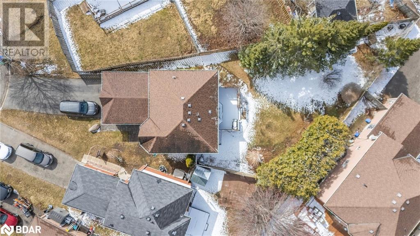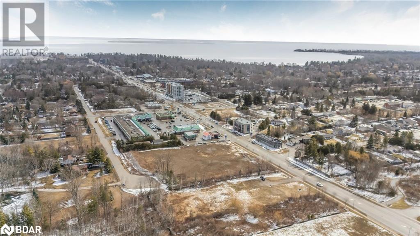1103 Ashley Court Innisfil, Ontario L9S 1X1
$824,900
This beautifully renovated 4-bedroom, 4-bathroom, two-storey home is nestled on a premium, pie-shaped lot in a tranquil cul-de-sac, just a short distance from the picturesque shores of Lake Simcoe. Offering over 2,400 sq. ft. of refined living space, this home has been thoughtfully updated with modern decor and a stylish colour palette throughout. The spacious open-concept living and dining area provides a welcoming atmosphere, while the cozy family room features a gas fireplace, ideal for relaxing. The chef-inspired kitchen boasts stunning stone countertops, high-end stainless steel appliances, and a convenient walkout to a gorgeous deck overlooking a sprawling, fully fenced, and landscaped backyard. The upper level includes a spacious primary bedroom with a walk-in closet and a 4 piece ensuite, along with two additional bedrooms and a well-appointed 4-piece bathroom. The lower level offers a rec room, a fourth bedroom, a 4-piece bathroom, ample storage, and a dedicated office nook. This home is ideally located close to all amenities and showcases impeccable attention to detail, making it truly move-in ready. An exceptional find, this home is a must-see! (id:50886)
Property Details
| MLS® Number | 40709653 |
| Property Type | Single Family |
| Amenities Near By | Beach, Park, Playground, Schools, Shopping |
| Communication Type | High Speed Internet |
| Equipment Type | Water Heater |
| Features | Cul-de-sac, Paved Driveway, Automatic Garage Door Opener |
| Parking Space Total | 6 |
| Rental Equipment Type | Water Heater |
Building
| Bathroom Total | 4 |
| Bedrooms Above Ground | 3 |
| Bedrooms Below Ground | 1 |
| Bedrooms Total | 4 |
| Appliances | Dishwasher, Dryer, Refrigerator, Stove, Washer |
| Architectural Style | 2 Level |
| Basement Development | Finished |
| Basement Type | Full (finished) |
| Constructed Date | 1996 |
| Construction Style Attachment | Detached |
| Cooling Type | Central Air Conditioning |
| Exterior Finish | Brick |
| Fire Protection | Smoke Detectors |
| Foundation Type | Poured Concrete |
| Half Bath Total | 1 |
| Heating Fuel | Natural Gas |
| Heating Type | Forced Air |
| Stories Total | 2 |
| Size Interior | 2,412 Ft2 |
| Type | House |
| Utility Water | Municipal Water |
Parking
| Attached Garage |
Land
| Access Type | Road Access |
| Acreage | No |
| Fence Type | Fence |
| Land Amenities | Beach, Park, Playground, Schools, Shopping |
| Landscape Features | Landscaped |
| Sewer | Municipal Sewage System |
| Size Depth | 158 Ft |
| Size Frontage | 28 Ft |
| Size Total Text | Under 1/2 Acre |
| Zoning Description | R1a |
Rooms
| Level | Type | Length | Width | Dimensions |
|---|---|---|---|---|
| Second Level | Full Bathroom | Measurements not available | ||
| Second Level | 4pc Bathroom | Measurements not available | ||
| Second Level | Bedroom | 11'3'' x 10'9'' | ||
| Second Level | Bedroom | 10'9'' x 9'11'' | ||
| Second Level | Primary Bedroom | 16'6'' x 10'9'' | ||
| Basement | 4pc Bathroom | Measurements not available | ||
| Basement | Bedroom | 10'2'' x 10'3'' | ||
| Basement | Office | 11'4'' x 7'1'' | ||
| Basement | Recreation Room | 10'1'' x 12'6'' | ||
| Main Level | Laundry Room | Measurements not available | ||
| Main Level | 2pc Bathroom | Measurements not available | ||
| Main Level | Family Room | 14'6'' x 10'11'' | ||
| Main Level | Eat In Kitchen | 17'11'' x 9'10'' | ||
| Main Level | Living Room/dining Room | 18'4'' x 10'3'' |
Utilities
| Cable | Available |
| Electricity | Available |
| Natural Gas | Available |
| Telephone | Available |
https://www.realtor.ca/real-estate/28079176/1103-ashley-court-innisfil
Contact Us
Contact us for more information
Michael Seckler
Broker
(705) 739-1330
www.thesecklerteam.com/
www.facebook.com/pages/Real-Estate-The-Seckler-Team-Mike-Seckler-Veronica-Seckler/185405511482518
twitter.com/theSECKLERteam
1000 Innisfil Beach Road
Innisfil, Ontario L9S 2B5
(705) 739-1300
(705) 739-1330
www.suttonincentive.com

