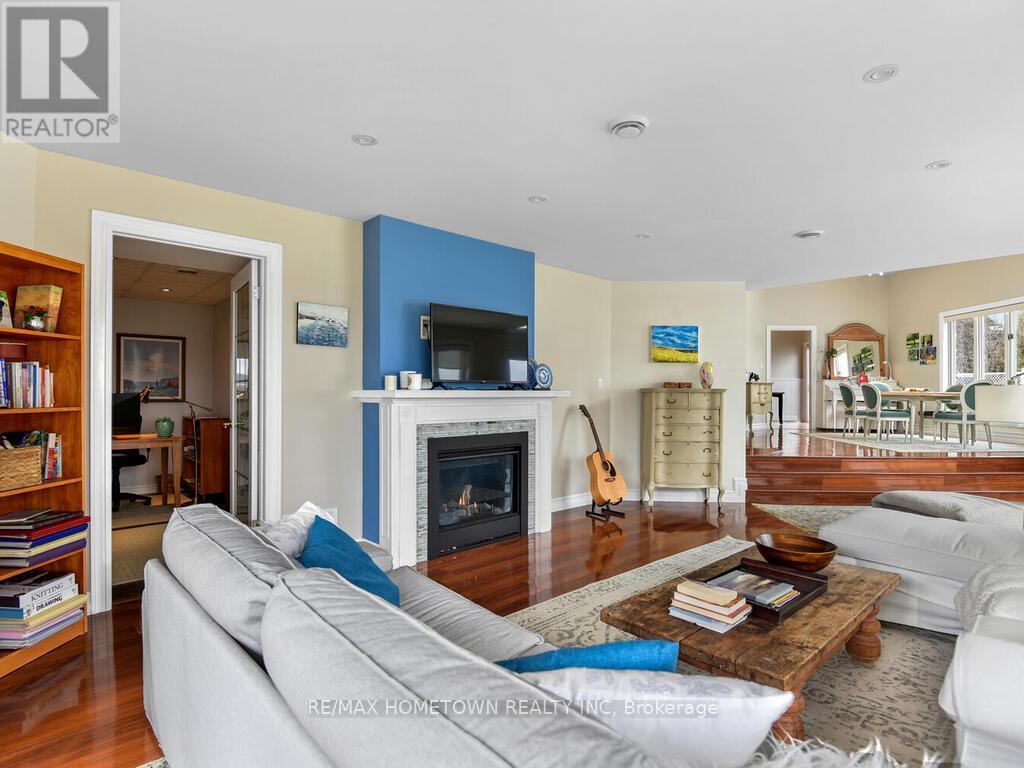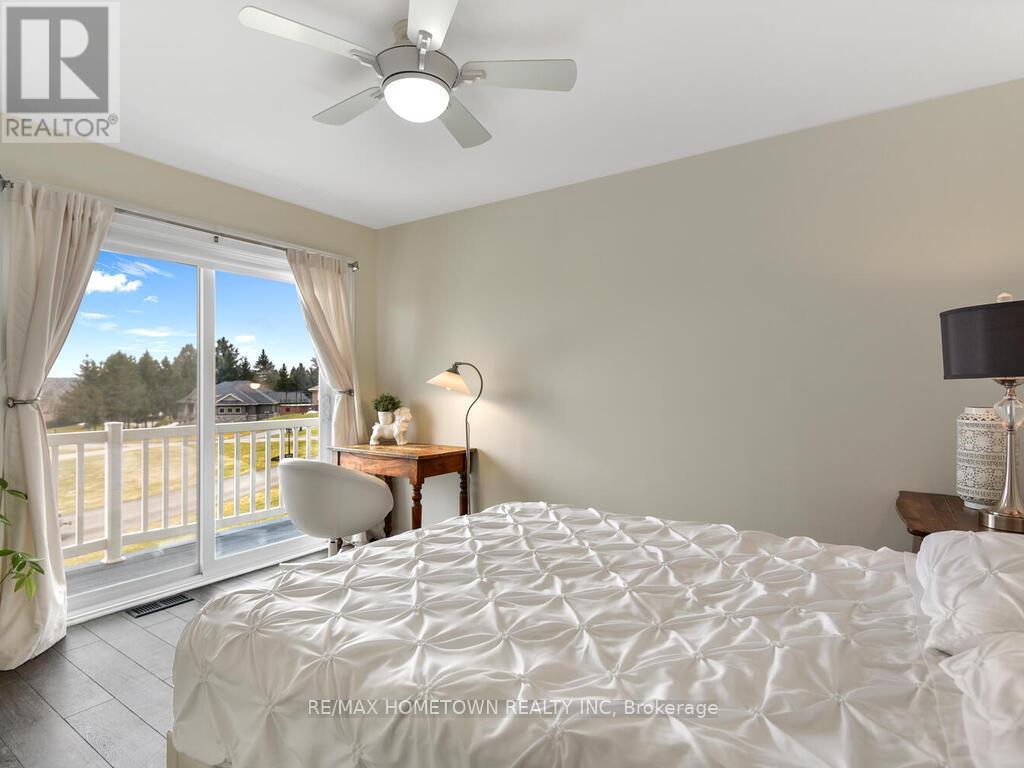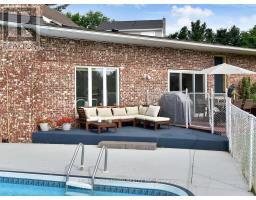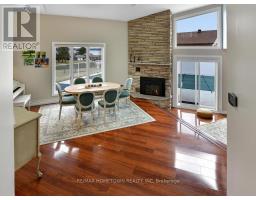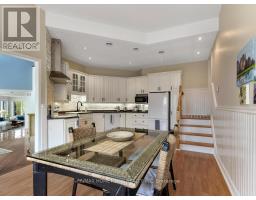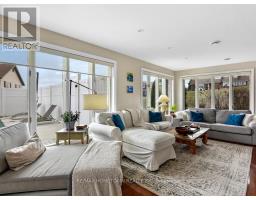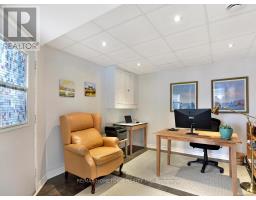1103 Burnside Drive Augusta, Ontario K6V 5T1
$834,900
Bright and Spacious 3-Bedroom Home with Stunning River Views, Pool, and Bonus Space.This beautifully designed 3-bedroom, 2-bathroom home offers the perfect blend of modern living, natural light, and incredible outdoor amenities. With flexible spaces and breathtaking views, this property is ideal for families and entertainers alike.All three upstairs bedrooms feature direct access to a south-facing deck, overlooking the inground pool and offering stunning river views year-round. Whether you're hosting a summer barbecue or enjoying a quiet morning coffee, the decks provide the perfect setting. For water enthusiasts, the property includes water access, ideal for swimming, kayaking, or paddleboarding.The main floor boasts a large eat-in kitchen with patio doors leading to the deck and BBQ area. The dining area flows into the spacious living room, with natural light pouring in from the many windows. The two updated bathrooms ensure comfort and style, while the attached 2-car garage offers direct entry into the kitchen for added convenience.The lower level includes a versatile room that could serve as a 4th bedroom for guests or a home office, complete with its own direct access door to the outside. This added flexibility makes it easy to accommodate changing needs or welcome visitors.Additional features include two fireplaces for cozy evenings and a privacy-fenced pool for relaxation. Located just a short drive from Brockville, this property offers convenience alongside its stunning amenities and serene surroundings.Dont miss out on this incredible opportunity to own a home with spectacular views, modern comforts, and unmatched versatility. Schedule your showing today! **** EXTRAS **** UPDATES: Back splash in kitchen, Hood fan, paint, 3PC ensuite, 4PC bath, freshly painted. (id:50886)
Property Details
| MLS® Number | X11945766 |
| Property Type | Single Family |
| Community Name | 809 - Augusta Twp |
| Easement | Unknown, None |
| Equipment Type | Water Heater |
| Features | Cul-de-sac, Irregular Lot Size |
| Parking Space Total | 6 |
| Pool Type | Inground Pool |
| Rental Equipment Type | Water Heater |
| Structure | Deck, Shed |
| View Type | River View |
Building
| Bathroom Total | 2 |
| Bedrooms Above Ground | 3 |
| Bedrooms Total | 3 |
| Amenities | Fireplace(s) |
| Appliances | Garage Door Opener Remote(s), Blinds, Dishwasher, Hood Fan, Microwave, Oven, Refrigerator, Stove, Window Coverings |
| Construction Style Attachment | Detached |
| Cooling Type | Central Air Conditioning |
| Exterior Finish | Brick, Wood |
| Fireplace Present | Yes |
| Fireplace Total | 2 |
| Foundation Type | Slab |
| Heating Fuel | Natural Gas |
| Heating Type | Baseboard Heaters |
| Stories Total | 2 |
| Size Interior | 2,000 - 2,500 Ft2 |
| Type | House |
| Utility Water | Drilled Well |
Parking
| Attached Garage |
Land
| Acreage | No |
| Fence Type | Fenced Yard |
| Landscape Features | Landscaped |
| Sewer | Septic System |
| Size Frontage | 112 Ft ,6 In |
| Size Irregular | 112.5 Ft |
| Size Total Text | 112.5 Ft|1/2 - 1.99 Acres |
| Zoning Description | Residential |
Rooms
| Level | Type | Length | Width | Dimensions |
|---|---|---|---|---|
| Second Level | Bedroom | 3.42 m | 3.88 m | 3.42 m x 3.88 m |
| Second Level | Bedroom | 3.25 m | 3.53 m | 3.25 m x 3.53 m |
| Second Level | Bathroom | 1.77 m | 2.28 m | 1.77 m x 2.28 m |
| Second Level | Primary Bedroom | 4.14 m | 4.74 m | 4.14 m x 4.74 m |
| Second Level | Bathroom | 2.08 m | 2.28 m | 2.08 m x 2.28 m |
| Main Level | Foyer | 2.48 m | 2.74 m | 2.48 m x 2.74 m |
| Main Level | Dining Room | 4.82 m | 6.45 m | 4.82 m x 6.45 m |
| Main Level | Kitchen | 4.95 m | 5.56 m | 4.95 m x 5.56 m |
| Main Level | Dining Room | 2.61 m | 3.32 m | 2.61 m x 3.32 m |
| Main Level | Living Room | 4.64 m | 7.03 m | 4.64 m x 7.03 m |
| Main Level | Office | 3.47 m | 4.06 m | 3.47 m x 4.06 m |
| Main Level | Laundry Room | 1.87 m | 4.03 m | 1.87 m x 4.03 m |
https://www.realtor.ca/real-estate/27854640/1103-burnside-drive-augusta-809-augusta-twp
Contact Us
Contact us for more information
Bambi Marshall
Salesperson
26 Victoria Avenue
Brockville, Ontario K6V 2B1
(613) 342-9000
(613) 342-2933



























