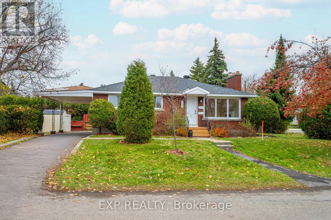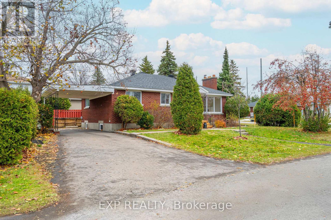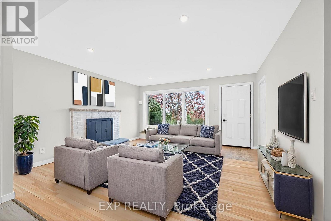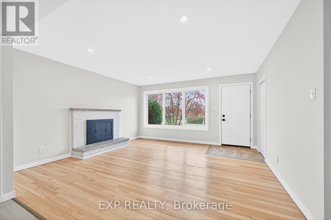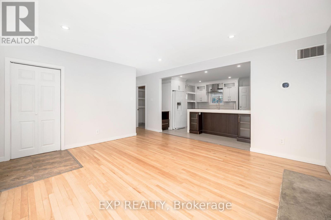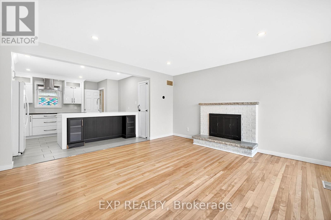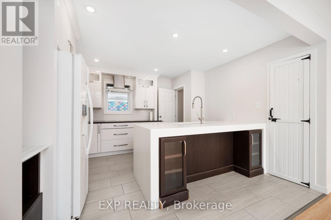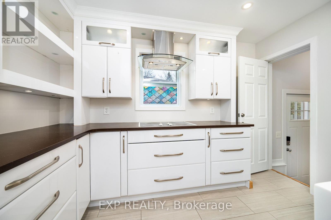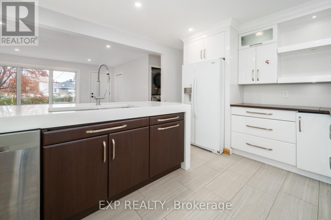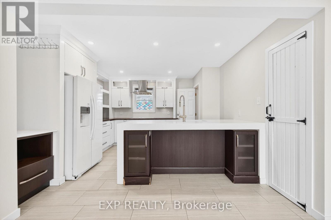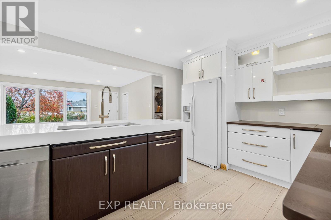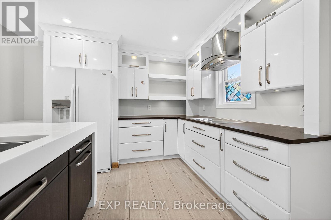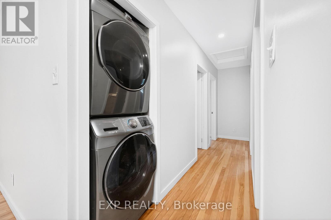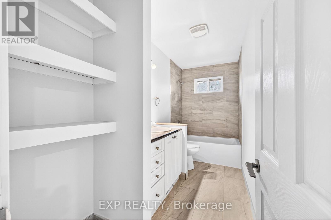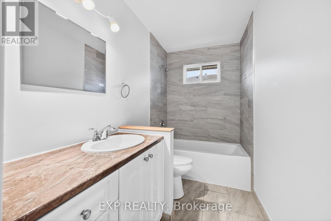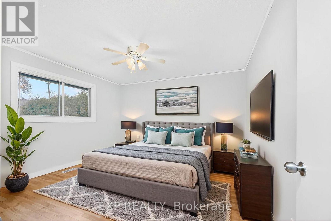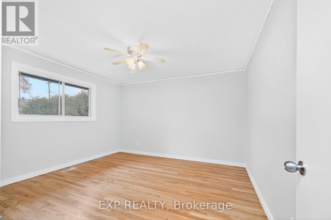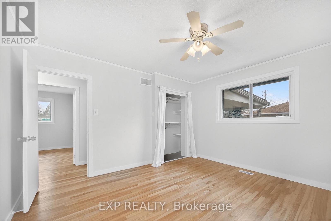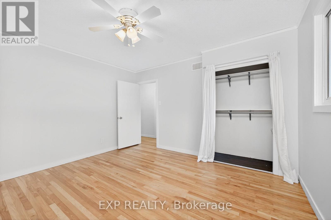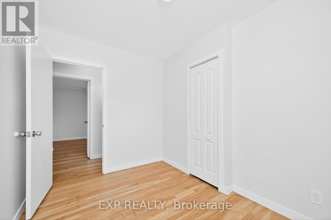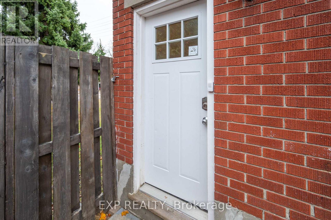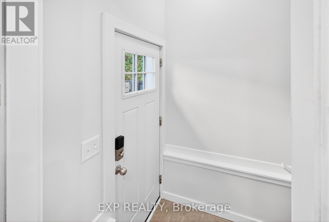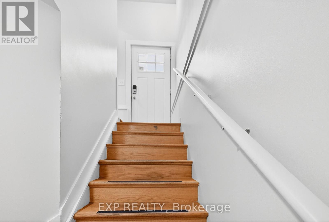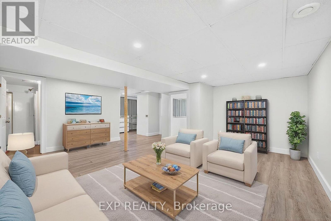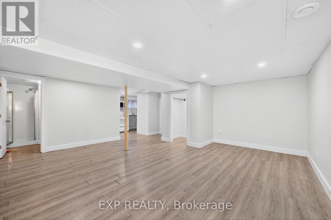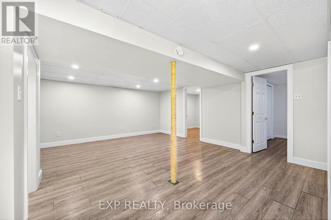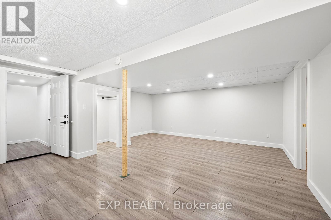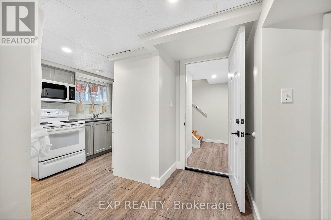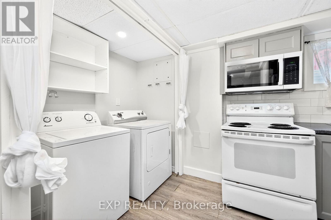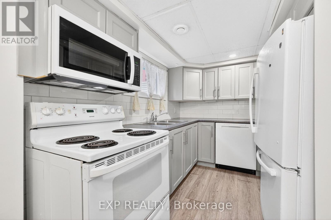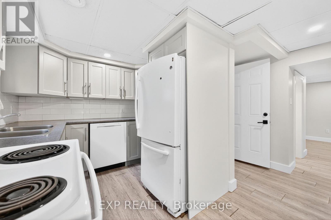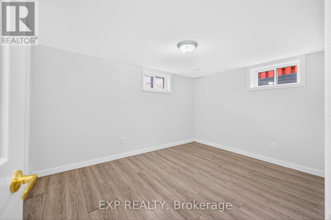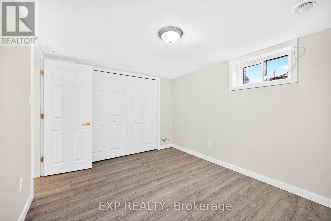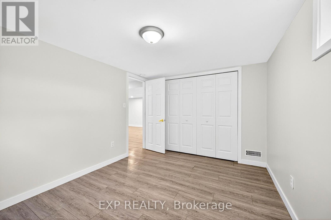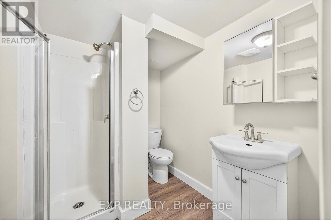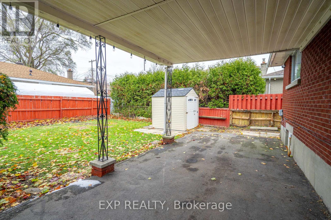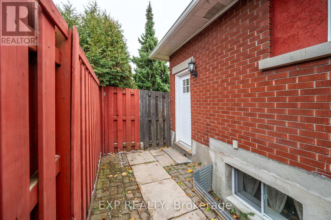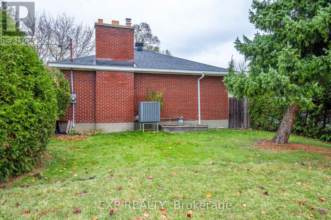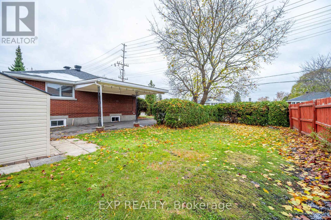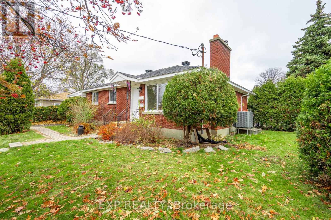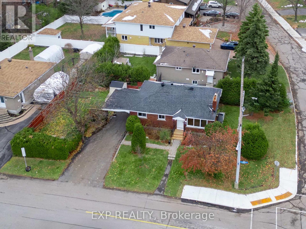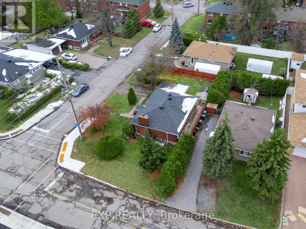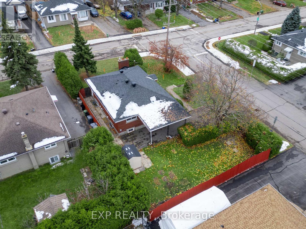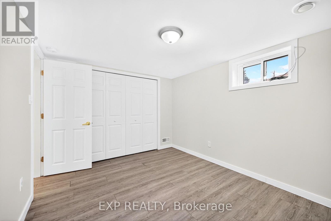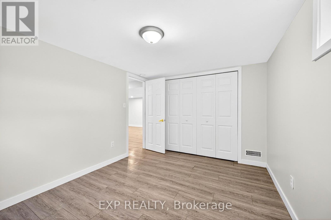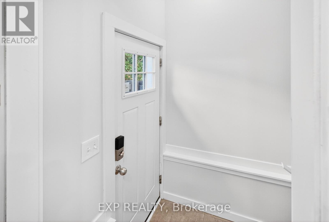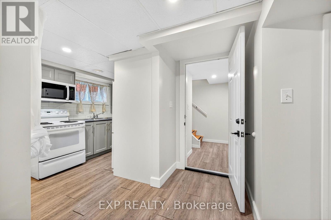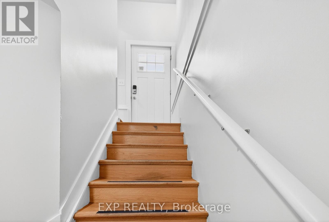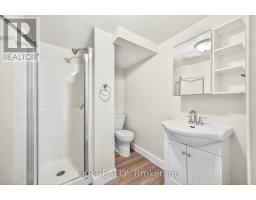1103 Frances Street Ottawa, Ontario K1K 3L6
$649,900
Welcome to this beautifully updated and bright home, ideally located just a 10-minute walk from St. Laurent Mall and the transit station. This freshly painted (October 2025) corner lot property offers fantastic outdoor living with a sunny south-facing side yard, complete with two mature trees and cedar hedges, offering great gardening potential. The shaded north-facing side yard is surrounded by hedges on two sides, with a mature maple tree, creating an excellent and private outdoor gathering spot. The upstairs is bright and sunny, featuring a pleasant living room with beautifully reconditioned and revarnished hardwood floors (2025) and a brand new bathroom (December 2024) with a new tub/shower, tiles, and flooring. The home also boasts a new furnace and heat pump (Fall 2022) and new dishwashers both upstairs (2024) and in the basement (2023). The property includes a carport with space for one to two cars and a wider bottom of the drive that allows for two or more cars. With a full kitchen and bathroom both upstairs and down, this home has excellent rental or in-law suite potential. All offers must have a minimum 24-hour irrevocability. Respectfully, no conveyance of any written signed offers prior to 6 p.m. on the 24th day of November, 2025. (id:50886)
Property Details
| MLS® Number | X12562494 |
| Property Type | Single Family |
| Community Name | 3502 - Overbrook/Castle Heights |
| Equipment Type | Water Heater |
| Features | In-law Suite |
| Parking Space Total | 4 |
| Rental Equipment Type | Water Heater |
Building
| Bathroom Total | 2 |
| Bedrooms Above Ground | 3 |
| Bedrooms Below Ground | 2 |
| Bedrooms Total | 5 |
| Appliances | Dishwasher, Dryer, Microwave, Stove, Washer, Refrigerator |
| Architectural Style | Bungalow |
| Basement Features | Separate Entrance, Apartment In Basement |
| Basement Type | N/a, N/a |
| Construction Style Attachment | Detached |
| Cooling Type | Central Air Conditioning |
| Exterior Finish | Brick |
| Fireplace Present | Yes |
| Fireplace Total | 1 |
| Foundation Type | Concrete |
| Heating Fuel | Natural Gas |
| Heating Type | Forced Air |
| Stories Total | 1 |
| Size Interior | 700 - 1,100 Ft2 |
| Type | House |
| Utility Water | Municipal Water |
Parking
| No Garage |
Land
| Acreage | No |
| Sewer | Sanitary Sewer |
| Size Depth | 100 Ft |
| Size Frontage | 50 Ft |
| Size Irregular | 50 X 100 Ft |
| Size Total Text | 50 X 100 Ft |
| Zoning Description | Residential |
Rooms
| Level | Type | Length | Width | Dimensions |
|---|---|---|---|---|
| Basement | Bedroom | 12.2 m | 9.3 m | 12.2 m x 9.3 m |
| Basement | Bedroom 2 | 9.3 m | 8.2 m | 9.3 m x 8.2 m |
| Basement | Kitchen | 11.3 m | 8 m | 11.3 m x 8 m |
| Basement | Living Room | 17.5 m | 13.6 m | 17.5 m x 13.6 m |
| Main Level | Primary Bedroom | 12.8 m | 11.9 m | 12.8 m x 11.9 m |
| Main Level | Bedroom 2 | 10.4 m | 7.9 m | 10.4 m x 7.9 m |
| Main Level | Bedroom 3 | 10.4 m | 9.4 m | 10.4 m x 9.4 m |
| Main Level | Living Room | 14 m | 15 m | 14 m x 15 m |
| Main Level | Kitchen | 12 m | 12 m | 12 m x 12 m |
https://www.realtor.ca/real-estate/29121973/1103-frances-street-ottawa-3502-overbrookcastle-heights
Contact Us
Contact us for more information
Siyamak Sasani
Salesperson
www.homesearchottawa.com/
343 Preston Street, 11th Floor
Ottawa, Ontario K1S 1N4
(866) 530-7737
(647) 849-3180
www.exprealty.ca/

