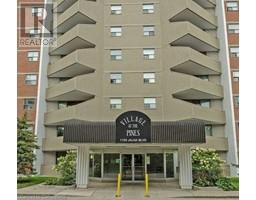1103 Jalna Boulevard Unit# 712 London, Ontario N6E 2W8
$349,000Maintenance, Insurance, Heat, Electricity, Water, Parking
$655 Monthly
Maintenance, Insurance, Heat, Electricity, Water, Parking
$655 MonthlyWelcome to 1103 Jalna unit 712, a spacious & updated 2 bedroom apartment condo in White Oaks!. Perfect opportunity for ownership to live in or as an investment rental . Currently the unit is rented out on a month to month basis . Condo fees include all utilities and parking for the unit . Plenty of parking available for guests . White Oaks mall is at your doorstep along with library , indoor community pool , community centre and greenspace . Enjoy the sunsets from your view over the nearby greenspace and walking trails . Bus routes all near while being in the perfect location for London's rapid transit system when in place . Single parking in secured underground garage . Large storage space inside suite . Enjoy the beautiful sunsets with this west facing suite with floor to celling windows . (id:50886)
Property Details
| MLS® Number | 40646506 |
| Property Type | Single Family |
| AmenitiesNearBy | Hospital, Park, Place Of Worship, Playground, Public Transit, Shopping |
| CommunityFeatures | High Traffic Area, Community Centre, School Bus |
| Features | Balcony, Laundry- Coin Operated |
| ParkingSpaceTotal | 1 |
Building
| BathroomTotal | 1 |
| BedroomsAboveGround | 2 |
| BedroomsTotal | 2 |
| Amenities | Car Wash |
| Appliances | Dishwasher, Refrigerator, Stove |
| BasementType | None |
| ConstructionStyleAttachment | Attached |
| CoolingType | Window Air Conditioner |
| ExteriorFinish | Brick, Concrete |
| HeatingType | Baseboard Heaters |
| StoriesTotal | 1 |
| SizeInterior | 810 Sqft |
| Type | Apartment |
| UtilityWater | Municipal Water |
Land
| AccessType | Highway Access, Highway Nearby |
| Acreage | No |
| LandAmenities | Hospital, Park, Place Of Worship, Playground, Public Transit, Shopping |
| LandscapeFeatures | Landscaped |
| Sewer | Municipal Sewage System |
| ZoningDescription | R9-7 |
Rooms
| Level | Type | Length | Width | Dimensions |
|---|---|---|---|---|
| Main Level | 4pc Bathroom | Measurements not available | ||
| Main Level | Living Room | 11'1'' x 18'2'' | ||
| Main Level | Bedroom | 9'4'' x 9'3'' | ||
| Main Level | Primary Bedroom | 10'6'' x 14'3'' | ||
| Main Level | Dining Room | 8'5'' x 8'0'' | ||
| Main Level | Kitchen | 3'3'' x 18'2'' |
https://www.realtor.ca/real-estate/27407996/1103-jalna-boulevard-unit-712-london
Interested?
Contact us for more information
Roy Joseph
Salesperson
6399 Chelsea Road
Burlington, Ontario L7P 0M8









