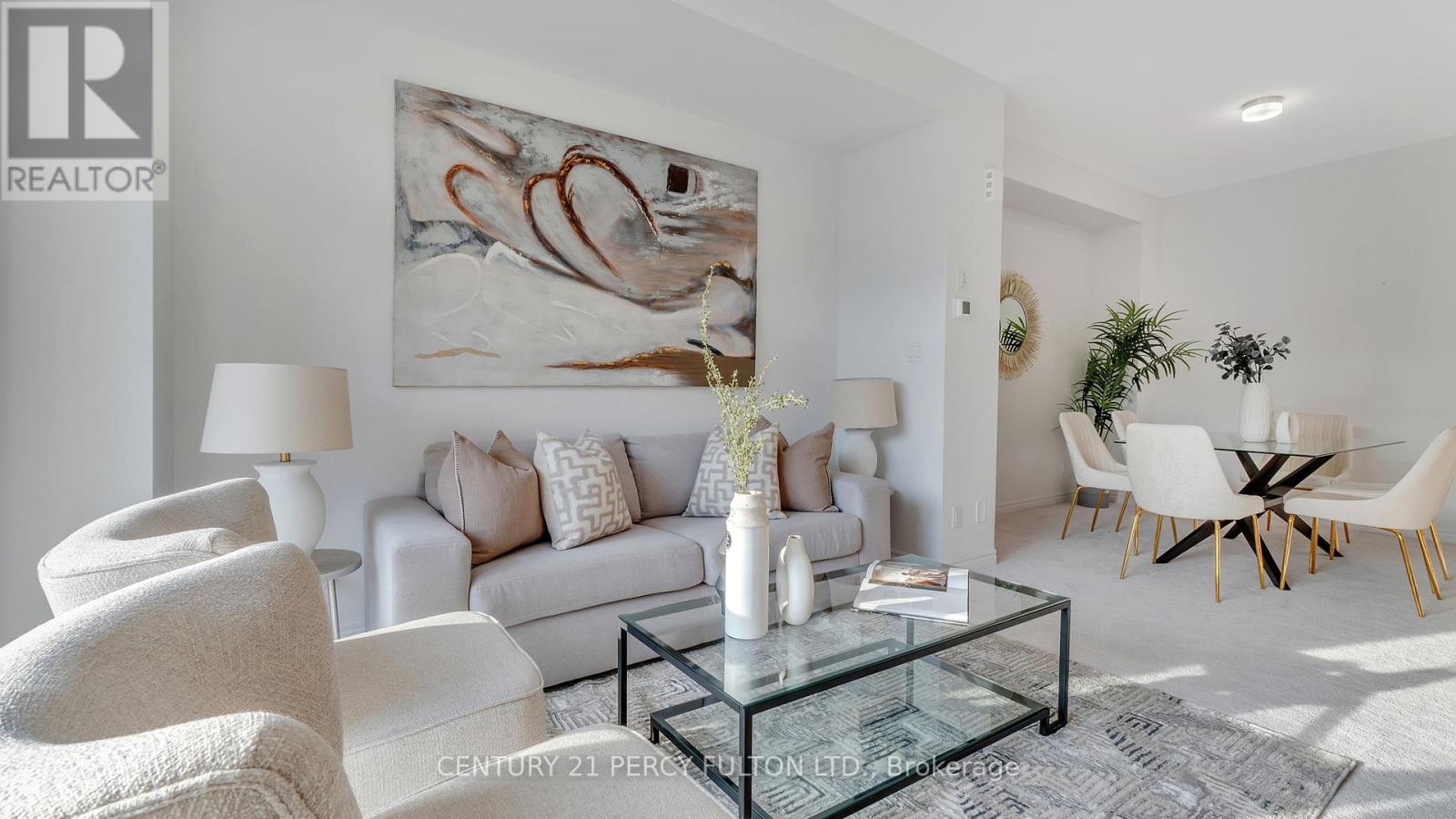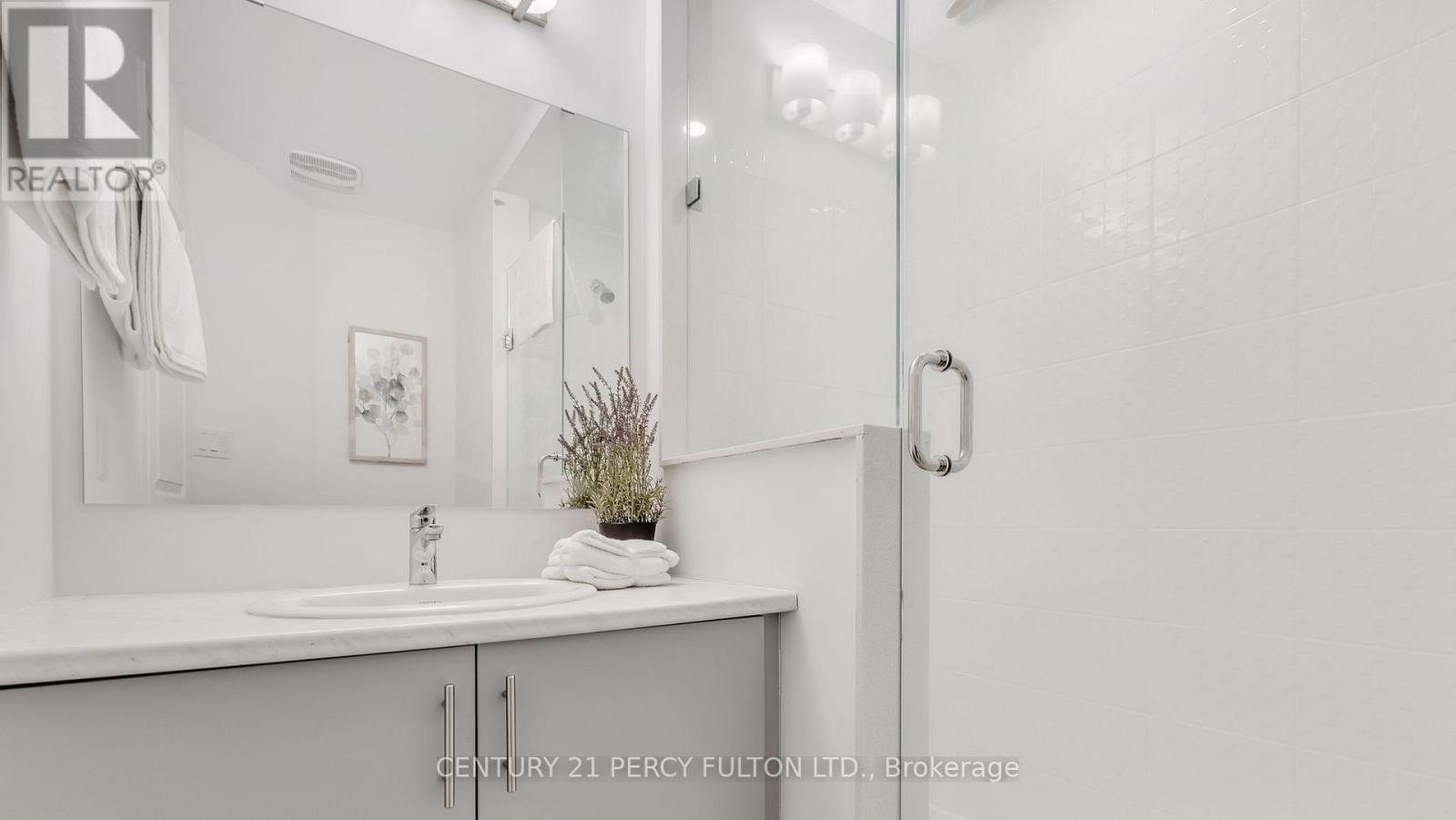1103 Lockie Drive Oshawa, Ontario L1L 0R9
$699,900
Located In A Vibrant, Newly Developed Community, This Modern Townhome Offers Easy Access To A Wide Range Of Amenities, Including Schools, Big-box Stores, A Recreation Center, Public Transit, Parks, Costco, Durham College, And Ontario Tech University. Enjoy The Convenience Of No Maintenance Fees.The Home Features A Contemporary Kitchen Equipped With Stainless Steel Appliances And A Walkout To APrivate Balcony. Laundry Room Located On The Main Level For Convenience. Additional Highlights Include AnAttached Garage, Private Driveway, And Proximity To Major Highways 407/401. This Property Is Also Covered By Tarion Warranty For Peace Of Mind. A Must-see Property In A Highly Desirable Location!! (id:50886)
Property Details
| MLS® Number | E12109118 |
| Property Type | Single Family |
| Community Name | Kedron |
| Amenities Near By | Public Transit |
| Parking Space Total | 2 |
Building
| Bathroom Total | 3 |
| Bedrooms Above Ground | 3 |
| Bedrooms Total | 3 |
| Age | 0 To 5 Years |
| Appliances | Garage Door Opener Remote(s), Dishwasher, Dryer, Stove, Washer, Refrigerator |
| Basement Development | Unfinished |
| Basement Type | N/a (unfinished) |
| Construction Style Attachment | Attached |
| Cooling Type | Central Air Conditioning |
| Exterior Finish | Brick, Stucco |
| Half Bath Total | 1 |
| Heating Fuel | Natural Gas |
| Heating Type | Forced Air |
| Stories Total | 3 |
| Size Interior | 1,100 - 1,500 Ft2 |
| Type | Row / Townhouse |
| Utility Water | Municipal Water |
Parking
| Attached Garage | |
| Garage |
Land
| Acreage | No |
| Land Amenities | Public Transit |
| Sewer | Sanitary Sewer |
| Size Depth | 49 Ft ,2 In |
| Size Frontage | 20 Ft |
| Size Irregular | 20 X 49.2 Ft |
| Size Total Text | 20 X 49.2 Ft |
Rooms
| Level | Type | Length | Width | Dimensions |
|---|---|---|---|---|
| Second Level | Family Room | Measurements not available | ||
| Second Level | Kitchen | 2.67 m | 2.67 m | 2.67 m x 2.67 m |
| Third Level | Primary Bedroom | 2.73 m | 3.53 m | 2.73 m x 3.53 m |
| Third Level | Bedroom 2 | Measurements not available | ||
| Third Level | Bedroom 3 | Measurements not available | ||
| Main Level | Laundry Room | Measurements not available |
https://www.realtor.ca/real-estate/28226882/1103-lockie-drive-oshawa-kedron-kedron
Contact Us
Contact us for more information
Bamini Kumarasingam
Salesperson
(416) 298-8200
(416) 298-6602
HTTP://www.c21percyfulton.com











































