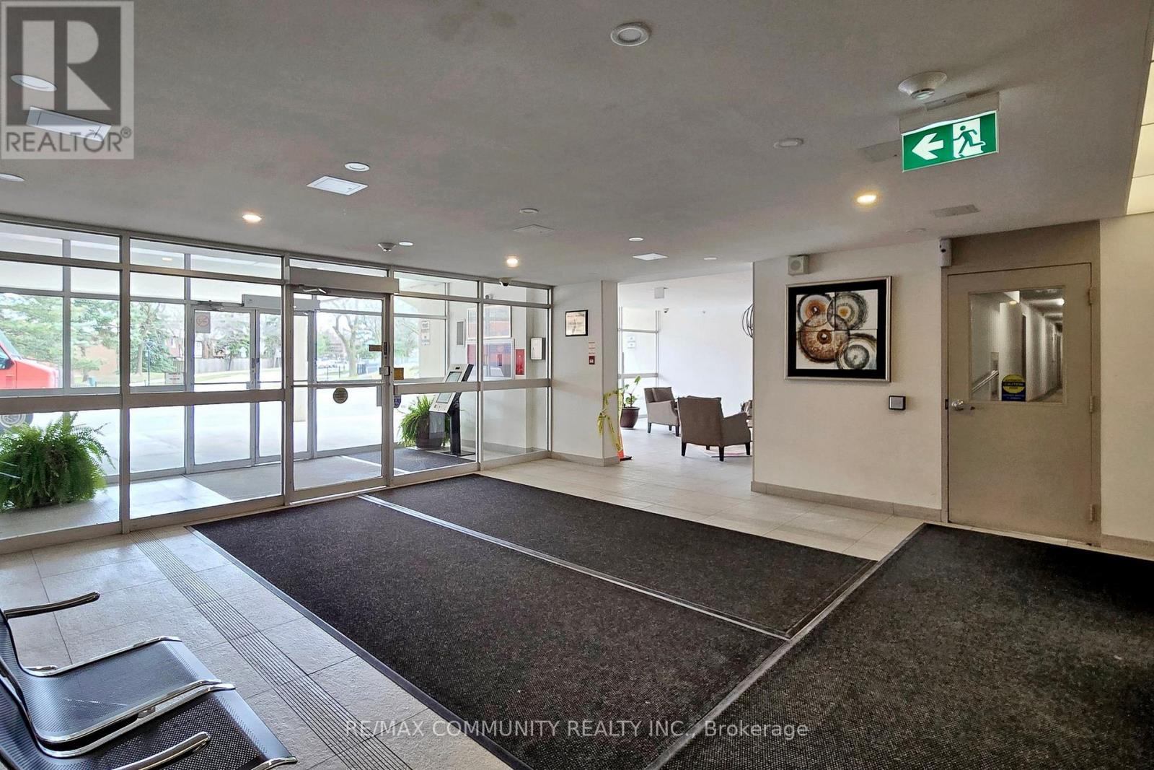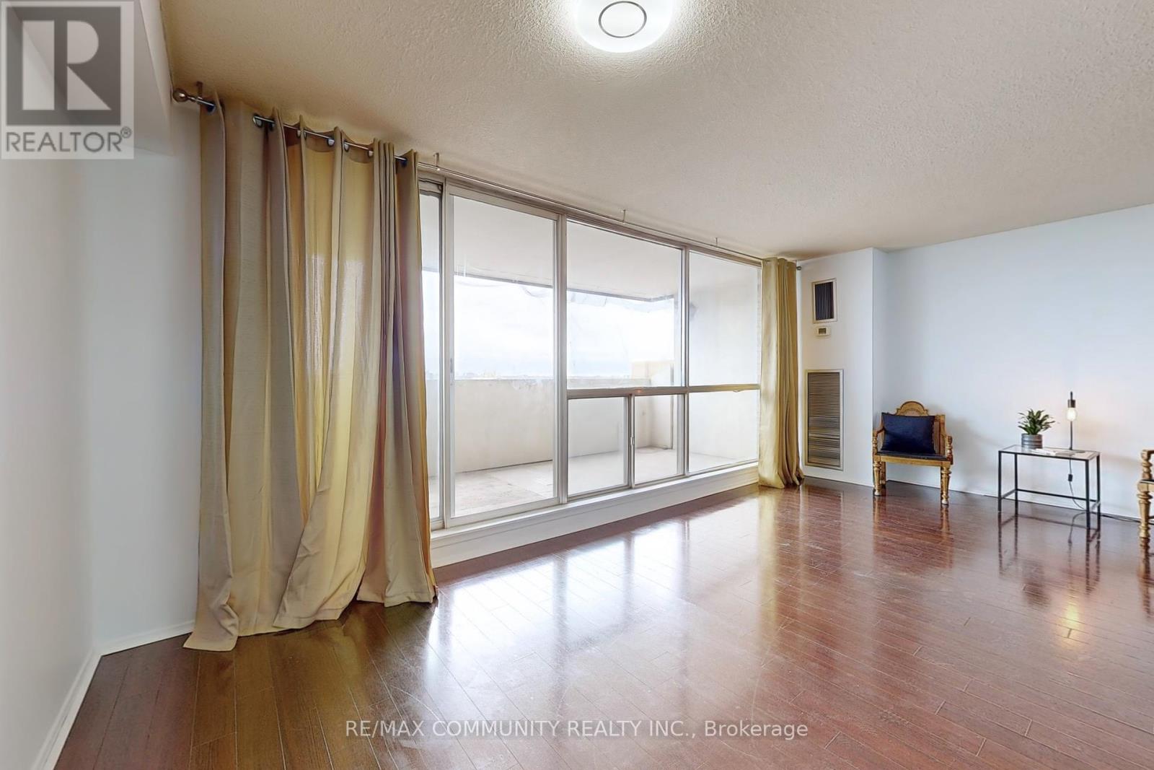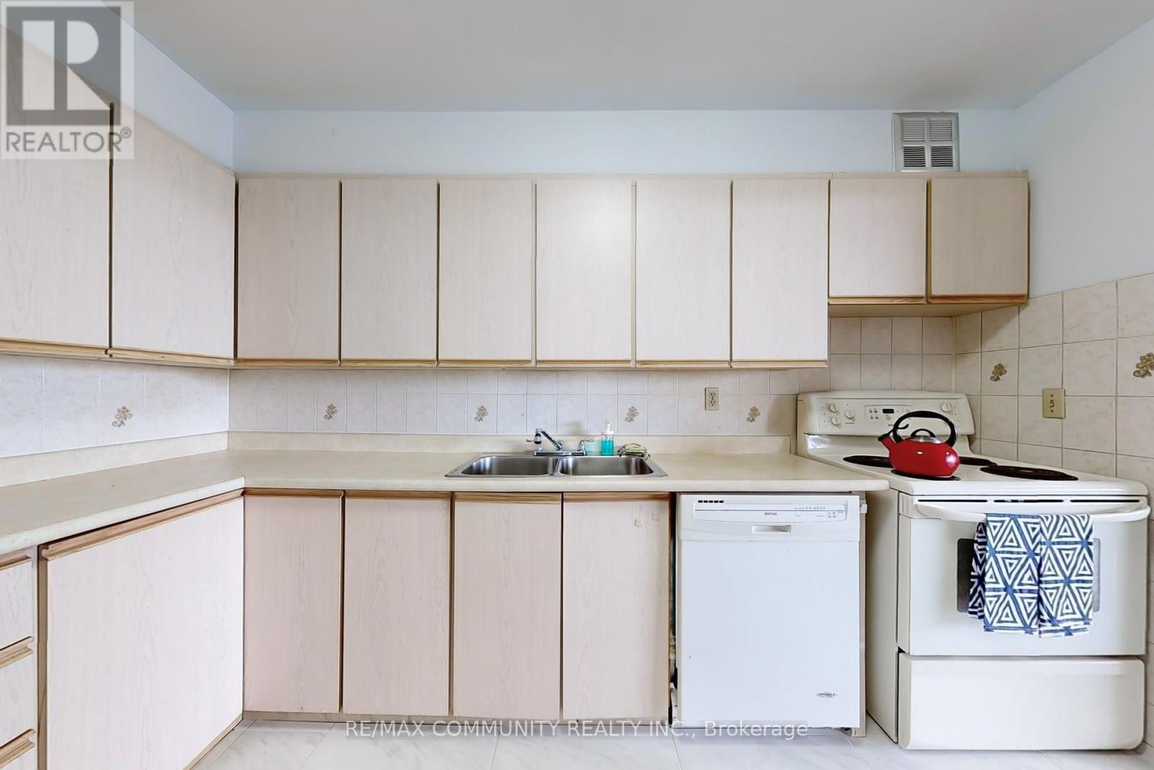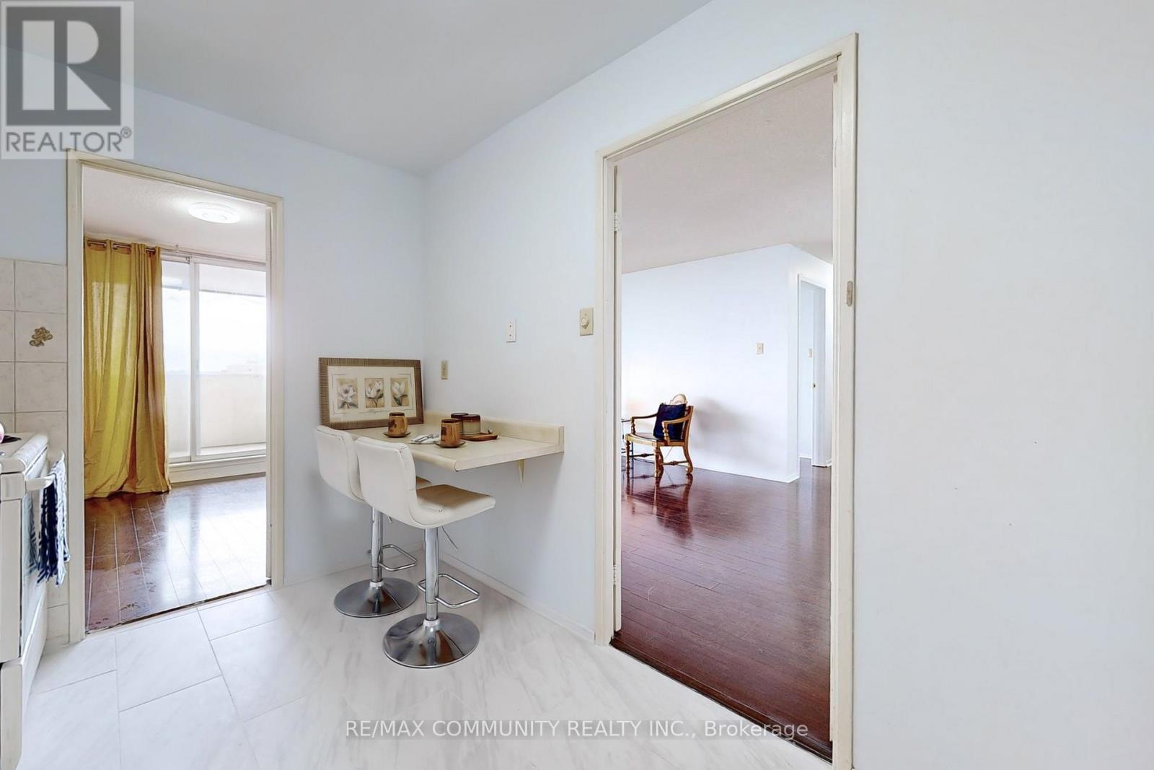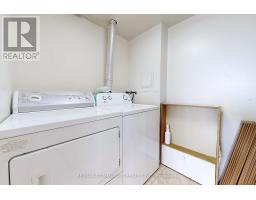1104 - 120 Dundalk Drive Toronto, Ontario M1P 4V9
$499,000Maintenance, Heat, Water, Common Area Maintenance, Electricity, Parking, Insurance
$930.82 Monthly
Maintenance, Heat, Water, Common Area Maintenance, Electricity, Parking, Insurance
$930.82 MonthlyBuyers Seeking Affordability And Space! Then This Light Filled Condo Is For You. Located In The Dorset Park Neighborhood Bounded By A Highway And Packed Full Of Green Spaces And Convenience. This Home Features An Amazing All Inclusive Maintenance, Parking, 5 Appliances, Ensuite Locker, Modern Laminate Floors, Fabulous Recreational Facilities, Oversized Balcony And Steps To All Amenities. **** EXTRAS **** Fridge, Stove, Dishwasher, Washer, Dryer, Ceramics, Laminate Floors, All Window Coverings. AND New Electric Light Fixtures, Maintenance Includes All Utilities Also Includes Bell Fibe High Speed Internet and Cable (id:50886)
Property Details
| MLS® Number | E11912650 |
| Property Type | Single Family |
| Community Name | Dorset Park |
| AmenitiesNearBy | Hospital, Place Of Worship, Public Transit, Schools |
| CommunityFeatures | Pet Restrictions |
| Features | Balcony, Carpet Free |
| ParkingSpaceTotal | 1 |
| PoolType | Indoor Pool |
Building
| BathroomTotal | 1 |
| BedroomsAboveGround | 2 |
| BedroomsTotal | 2 |
| Amenities | Exercise Centre, Party Room, Recreation Centre, Visitor Parking |
| CoolingType | Central Air Conditioning |
| ExteriorFinish | Concrete, Brick |
| FlooringType | Laminate, Ceramic |
| HeatingFuel | Natural Gas |
| HeatingType | Forced Air |
| SizeInterior | 899.9921 - 998.9921 Sqft |
| Type | Apartment |
Parking
| Underground |
Land
| Acreage | No |
| LandAmenities | Hospital, Place Of Worship, Public Transit, Schools |
Rooms
| Level | Type | Length | Width | Dimensions |
|---|---|---|---|---|
| Main Level | Living Room | 5.52 m | 3.6 m | 5.52 m x 3.6 m |
| Main Level | Dining Room | 3.1 m | 2.5 m | 3.1 m x 2.5 m |
| Main Level | Kitchen | 3.7 m | 2.5 m | 3.7 m x 2.5 m |
| Main Level | Great Room | 5.03 m | 3.4 m | 5.03 m x 3.4 m |
| Main Level | Bedroom 2 | 3.9 m | 2.9 m | 3.9 m x 2.9 m |
https://www.realtor.ca/real-estate/27777896/1104-120-dundalk-drive-toronto-dorset-park-dorset-park
Interested?
Contact us for more information
Pakeer Sahadevan
Salesperson
203 - 1265 Morningside Ave
Toronto, Ontario M1B 3V9








