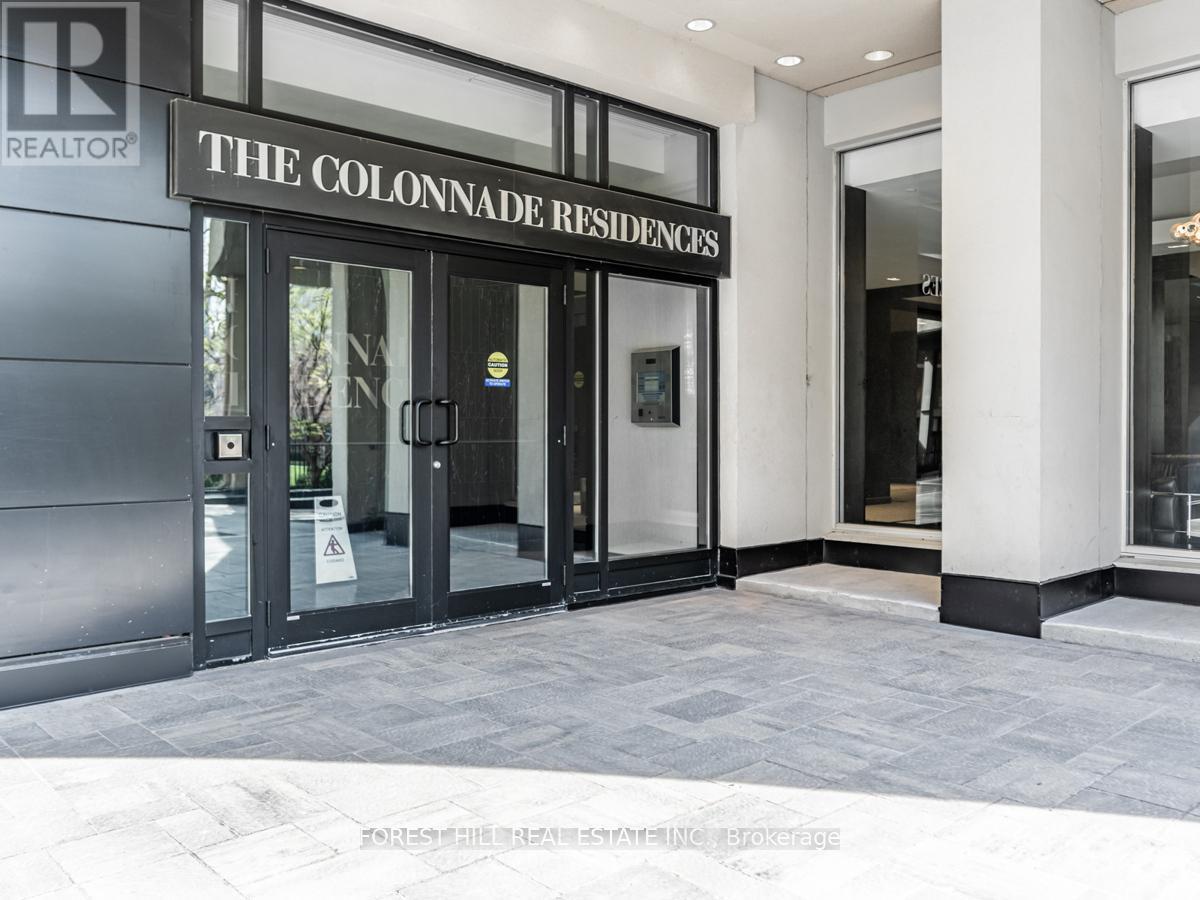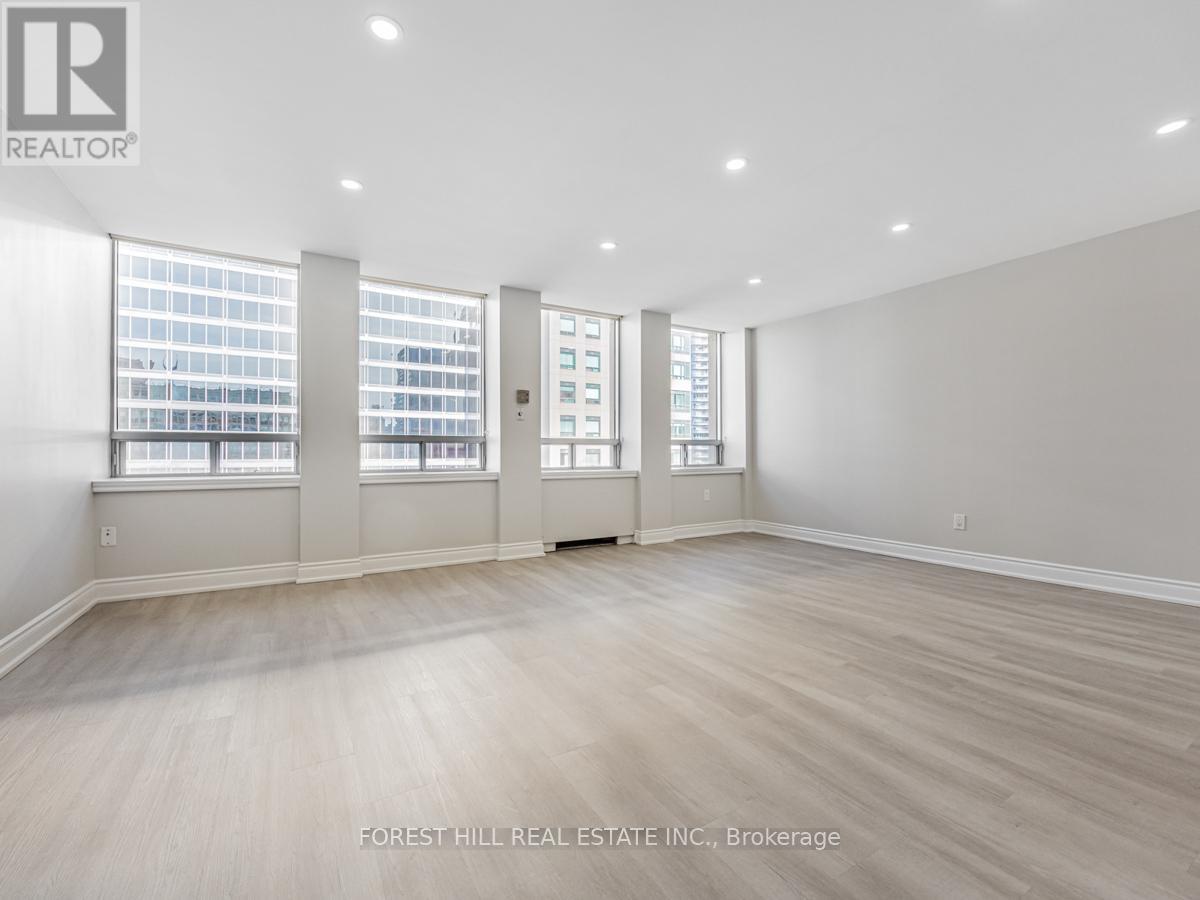1104 - 131 Bloor Street W Toronto, Ontario M5S 1R1
$3,586 Monthly
""The Colonnade"" Is Morguard's Chic Rental Community For People Who Savour The Style+Panache Of This Ultra Exclusive Neighbourhood At The Crossroads Of Toronto's Downtown Core In The Heart Of Yorkville! *Sophisticated, Fashionable+Fabulous! *Spectacular Renovated Oversized 1Br 1Bth North Facing Suite W/Loads of Storage Space! *Abundance Of Wall To Wall Windows+Light W/Panoramic Cityscape Views! *Stroll To Subway,Trendy Shops+Boutiques,Cafes+Fine Dining,Culture,Arts+Entertainment! *Approx 850'! **** EXTRAS **** Stainless Steel Fridge+Stove+Range Hood+B/I Dw,Stacked Washer+Dryer,Elf+Pot Lts,Roller Shades,Luxury Vinyl Tile Flooring,Quartz,Bike Storage,Optional Non-Designated Parking $170/Mo,24Hrs Concierge,Paid Visitor Parking++ (id:50886)
Property Details
| MLS® Number | C9373673 |
| Property Type | Single Family |
| Community Name | Bay Street Corridor |
| CommunityFeatures | Pet Restrictions |
| ParkingSpaceTotal | 1 |
Building
| BathroomTotal | 1 |
| BedroomsAboveGround | 1 |
| BedroomsTotal | 1 |
| Amenities | Security/concierge, Exercise Centre, Party Room, Visitor Parking |
| CoolingType | Central Air Conditioning |
| ExteriorFinish | Brick |
| HeatingFuel | Natural Gas |
| HeatingType | Forced Air |
| SizeInterior | 799.9932 - 898.9921 Sqft |
| Type | Other |
Parking
| Underground |
Land
| Acreage | No |
Rooms
| Level | Type | Length | Width | Dimensions |
|---|---|---|---|---|
| Main Level | Foyer | 2.18 m | 1.32 m | 2.18 m x 1.32 m |
| Main Level | Living Room | 5.89 m | 5.21 m | 5.89 m x 5.21 m |
| Main Level | Dining Room | 5.89 m | 5.21 m | 5.89 m x 5.21 m |
| Main Level | Kitchen | 3.76 m | 2.74 m | 3.76 m x 2.74 m |
| Main Level | Primary Bedroom | 4.27 m | 3.1 m | 4.27 m x 3.1 m |
Interested?
Contact us for more information
Sandon Schwartzben
Broker
1911 Avenue Road
Toronto, Ontario M5M 3Z9



























































