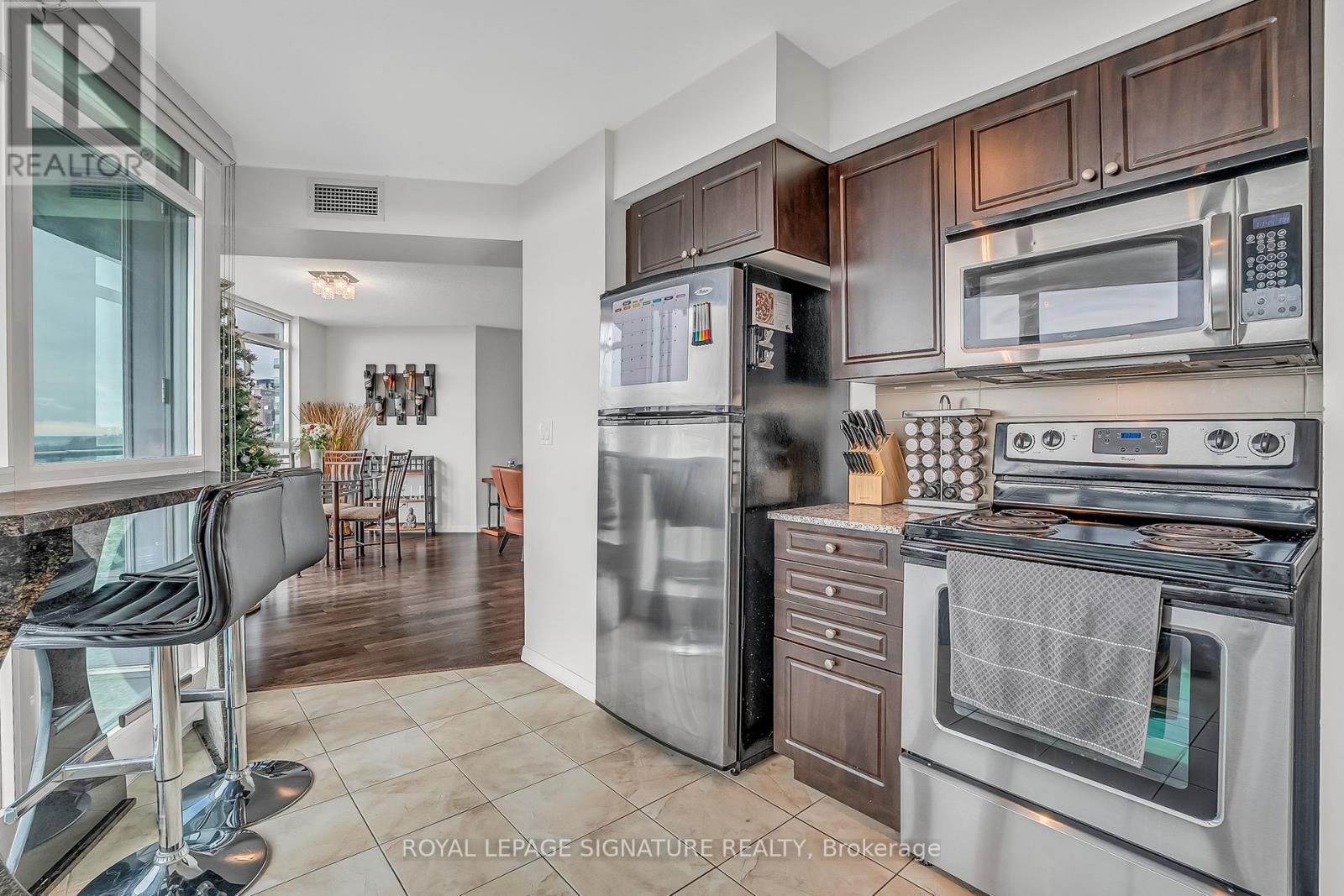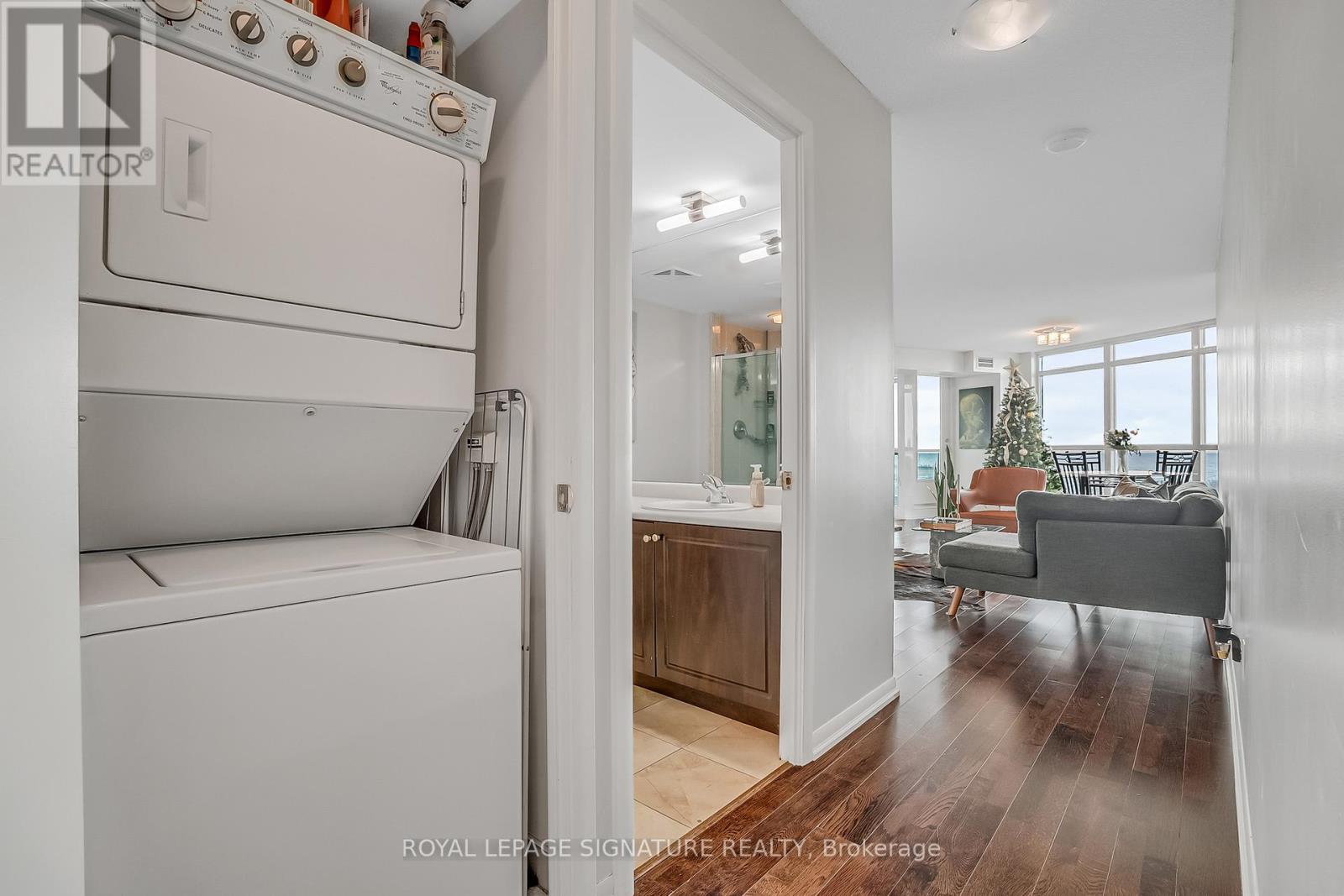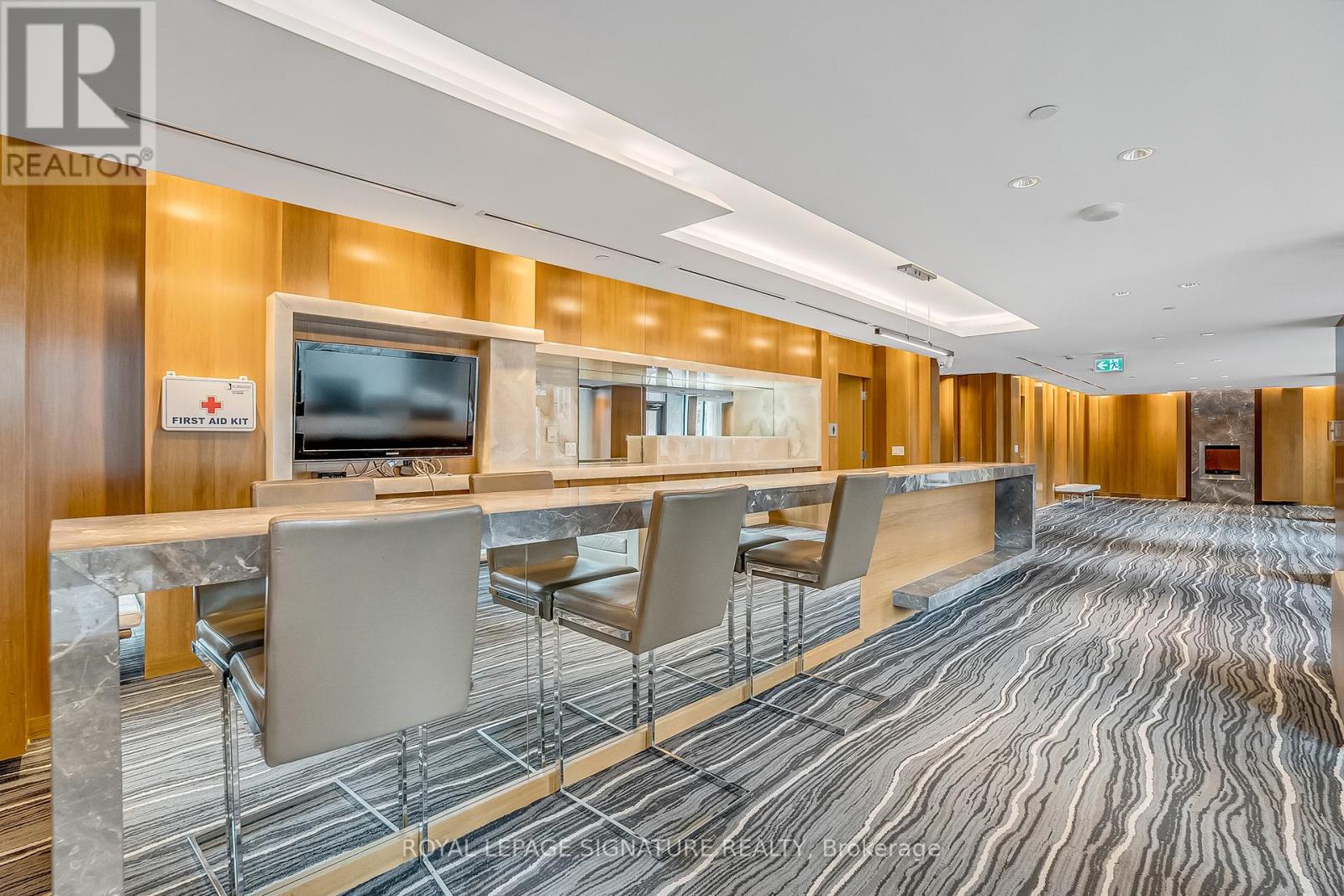1104 - 215 Fort York Boulevard Toronto, Ontario M5V 4A2
$3,850 Monthly
What A View! Welcome To The Neptune Condos In Fort York - Live In Luxury With A Panoramic View Of The Lake That Gives You Light All Day Long. Great Spacious Layout W/ A Set-In Kitchen Helps Maximize Your Square Footage - Makes Working From Home & Entertaining A Breeze. Main Bedroom Features A 4-Piece Ensuite & Great View. A++ Amenities Includes A Pool, Gym, Party Room & More. Steps To Everything You Need, Ttc Around The Corner. 1 Parking & 2 Lockers Included! **** EXTRAS **** Fridge, Stove, Dishwasher, B/I Microwave, Washer, Dryer, Electrical Light Fixtures, Window Coverings, 1 Parking Spot And 2 Lockers Included! (id:50886)
Property Details
| MLS® Number | C11910954 |
| Property Type | Single Family |
| Community Name | Waterfront Communities C1 |
| AmenitiesNearBy | Public Transit, Park, Schools |
| CommunityFeatures | Pet Restrictions, Community Centre |
| Features | Carpet Free |
| ParkingSpaceTotal | 1 |
| PoolType | Indoor Pool |
| ViewType | View |
Building
| BathroomTotal | 2 |
| BedroomsAboveGround | 2 |
| BedroomsTotal | 2 |
| Amenities | Security/concierge, Exercise Centre, Party Room, Storage - Locker |
| CoolingType | Central Air Conditioning |
| ExteriorFinish | Concrete |
| FlooringType | Laminate, Tile, Carpeted |
| HeatingFuel | Natural Gas |
| HeatingType | Forced Air |
| SizeInterior | 899.9921 - 998.9921 Sqft |
| Type | Apartment |
Parking
| Underground |
Land
| Acreage | No |
| LandAmenities | Public Transit, Park, Schools |
Rooms
| Level | Type | Length | Width | Dimensions |
|---|---|---|---|---|
| Other | Foyer | 1.04 m | 3.78 m | 1.04 m x 3.78 m |
| Other | Dining Room | 4.11 m | 7.54 m | 4.11 m x 7.54 m |
| Other | Living Room | 7.54 m | 4.11 m | 7.54 m x 4.11 m |
| Other | Kitchen | 3.81 m | 2.57 m | 3.81 m x 2.57 m |
| Other | Primary Bedroom | 3.56 m | 3.43 m | 3.56 m x 3.43 m |
| Other | Bedroom 2 | 3.61 m | 2.72 m | 3.61 m x 2.72 m |
Interested?
Contact us for more information
Luke Fraser
Salesperson
495 Wellington St W #100
Toronto, Ontario M5V 1G1

















































































