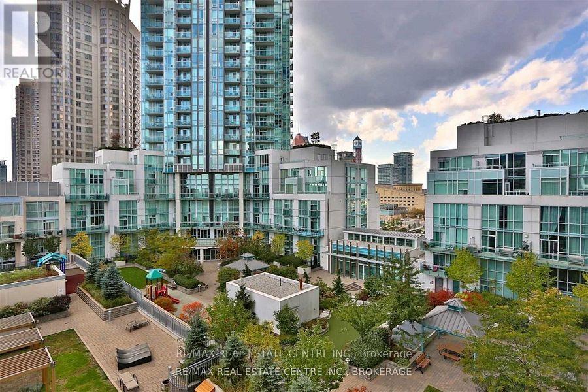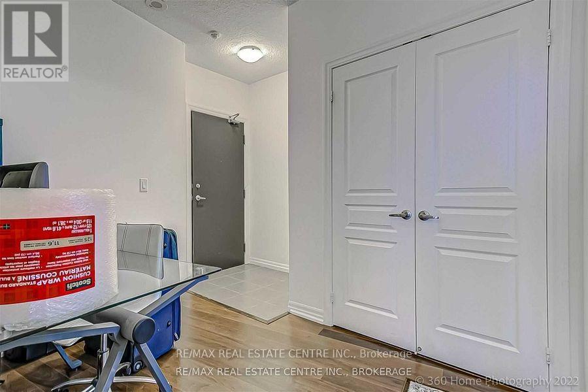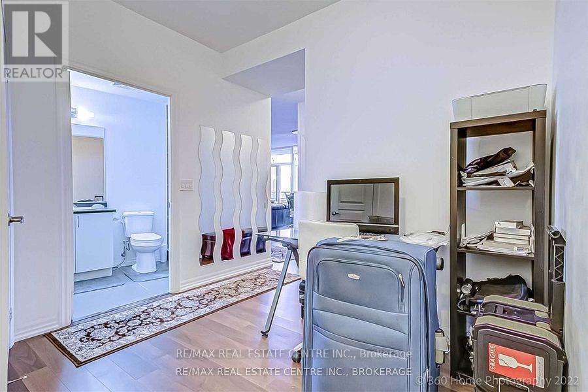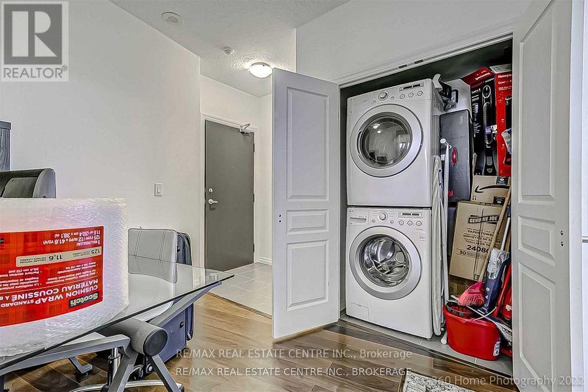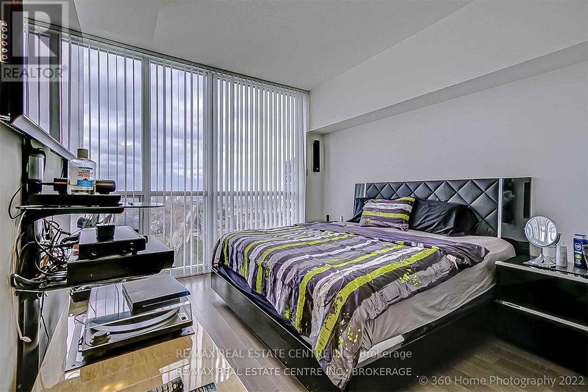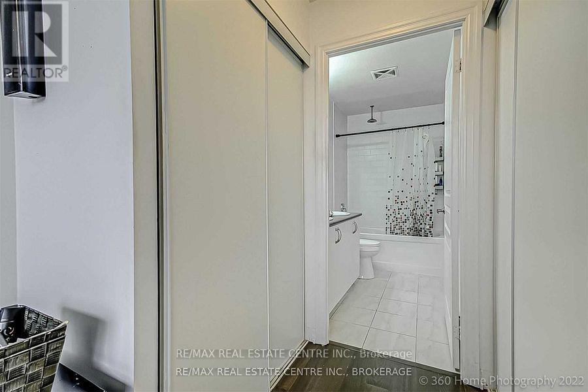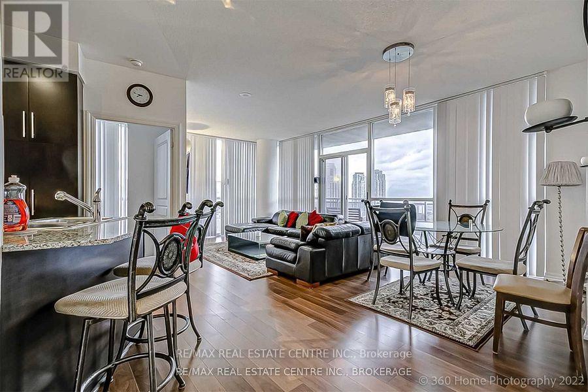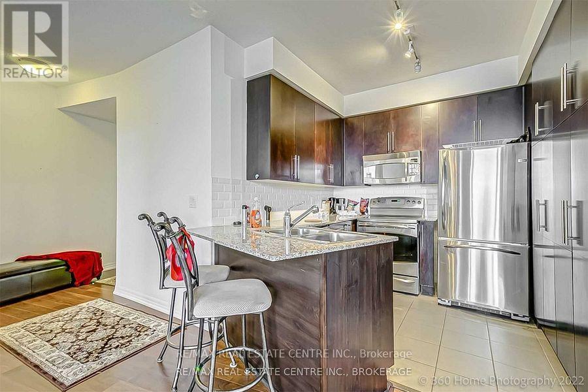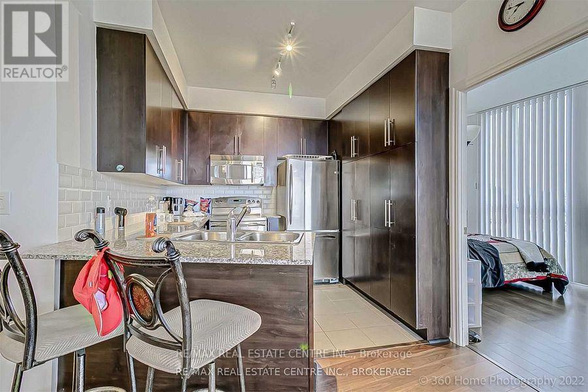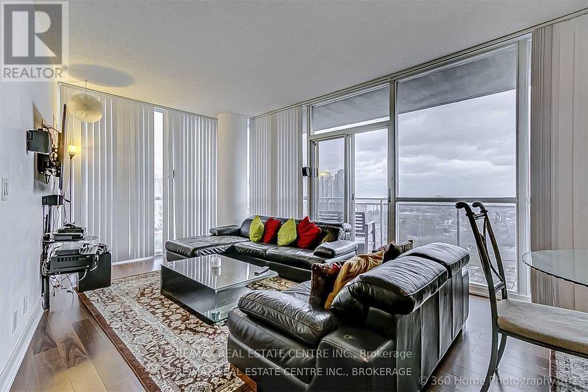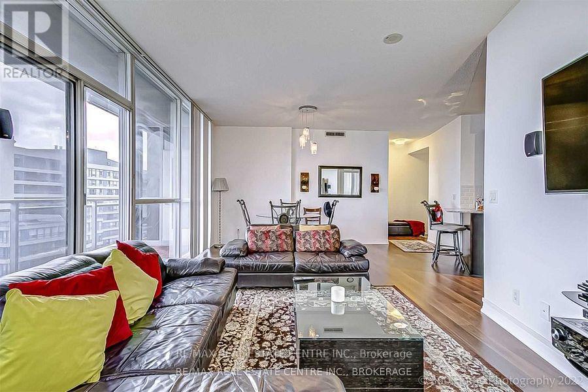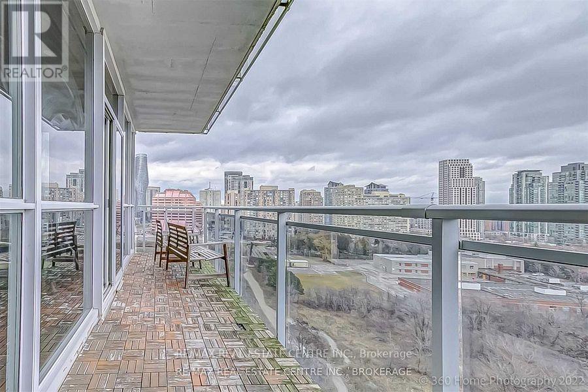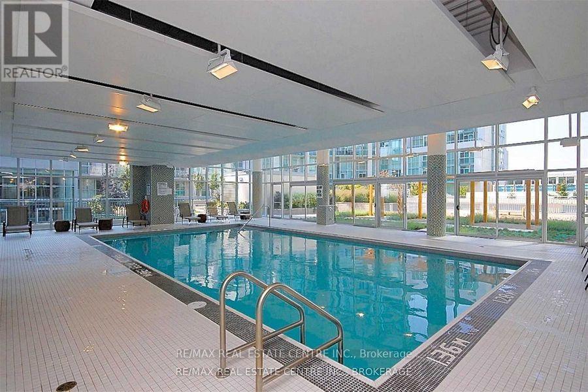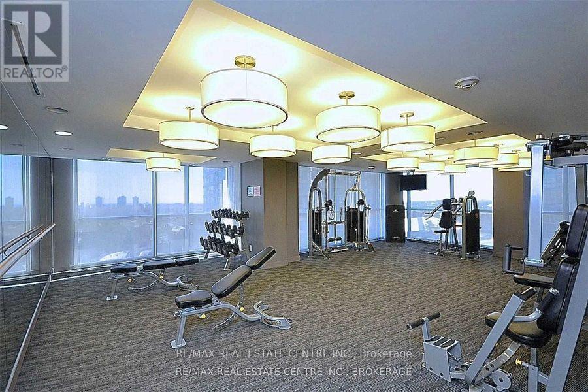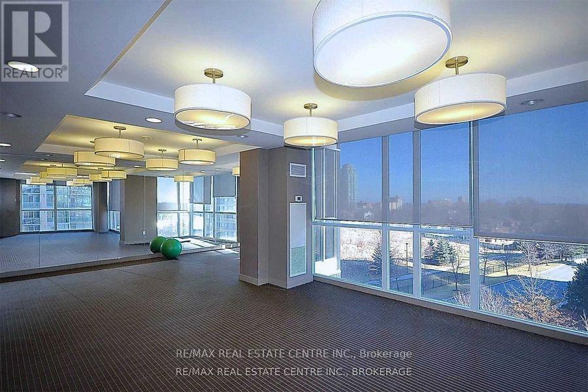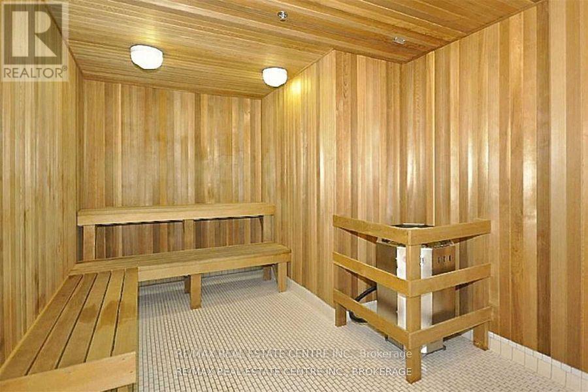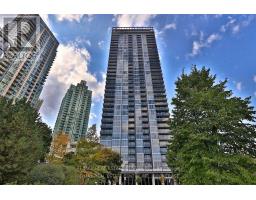1104 - 223 Webb Drive Mississauga, Ontario L5B 0E8
3 Bedroom
2 Bathroom
1,000 - 1,199 ft2
Central Air Conditioning
Forced Air
$3,250 Monthly
Fantastic Corner Unit At The Onyx! This Spectacular, Unit With 9 Ft Ceilings, Beautiful Dark Hardwood With Wall To Wall Windows. Enjoy The Natural Light As Well As South Lakeview. Modern Kitchen Overlooks Dining Area With Upgraded Stainless Steel Appliances, Pantry, Granite Counter, Breakfast Bar. Bright Tiles Backsplash. Minutes To Sq C1 Mall, Main Bus Terminal, Sheridan College, Restaurants And Hwy 403 (id:50886)
Property Details
| MLS® Number | W12156219 |
| Property Type | Single Family |
| Community Name | City Centre |
| Community Features | Pet Restrictions |
| Features | Balcony |
| Parking Space Total | 1 |
Building
| Bathroom Total | 2 |
| Bedrooms Above Ground | 2 |
| Bedrooms Below Ground | 1 |
| Bedrooms Total | 3 |
| Age | 11 To 15 Years |
| Amenities | Storage - Locker |
| Appliances | Garage Door Opener Remote(s), Dishwasher, Dryer, Microwave, Stove, Washer, Window Coverings, Refrigerator |
| Cooling Type | Central Air Conditioning |
| Exterior Finish | Concrete |
| Flooring Type | Hardwood, Ceramic, Wood |
| Heating Fuel | Natural Gas |
| Heating Type | Forced Air |
| Size Interior | 1,000 - 1,199 Ft2 |
| Type | Apartment |
Parking
| Underground | |
| Garage |
Land
| Acreage | No |
Rooms
| Level | Type | Length | Width | Dimensions |
|---|---|---|---|---|
| Ground Level | Dining Room | 7 m | 3.67 m | 7 m x 3.67 m |
| Ground Level | Kitchen | 2.72 m | 2.6 m | 2.72 m x 2.6 m |
| Ground Level | Primary Bedroom | 3.5 m | 3.15 m | 3.5 m x 3.15 m |
| Ground Level | Bedroom 2 | 2.86 m | 2.82 m | 2.86 m x 2.82 m |
| Ground Level | Den | 2.13 m | 1.77 m | 2.13 m x 1.77 m |
| Ground Level | Other | 6.8 m | 1.65 m | 6.8 m x 1.65 m |
https://www.realtor.ca/real-estate/28329777/1104-223-webb-drive-mississauga-city-centre-city-centre
Contact Us
Contact us for more information
Hassan W. Najim
Salesperson
RE/MAX Real Estate Centre Inc.
1140 Burnhamthorpe Rd W #141-A
Mississauga, Ontario L5C 4E9
1140 Burnhamthorpe Rd W #141-A
Mississauga, Ontario L5C 4E9
(905) 270-2000
(905) 270-0047



