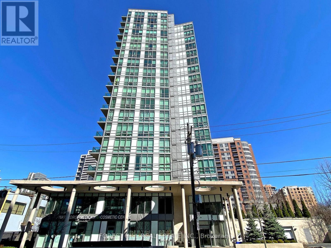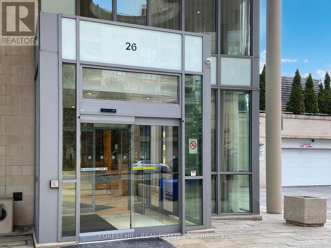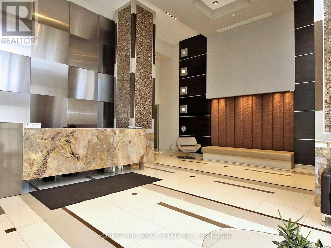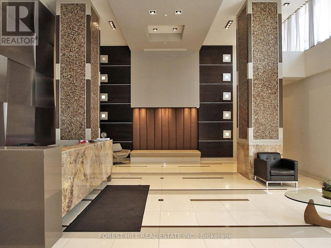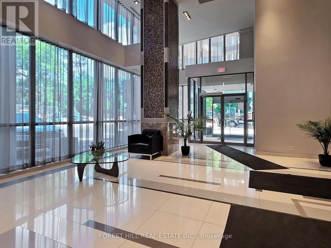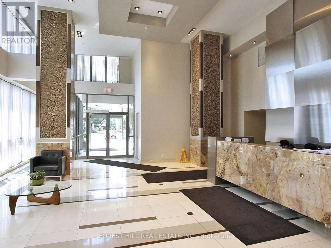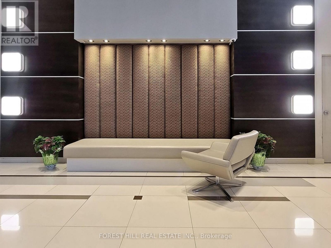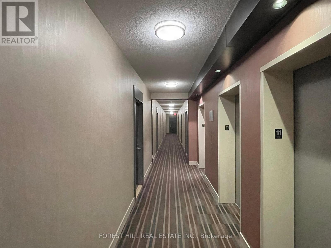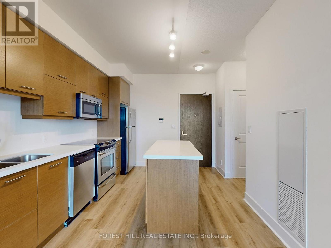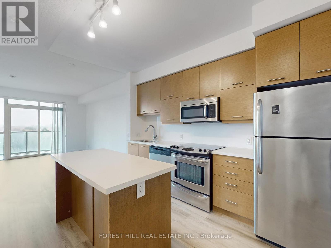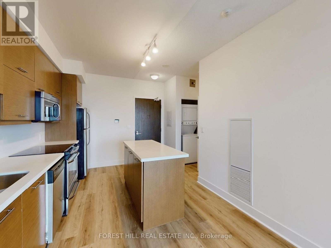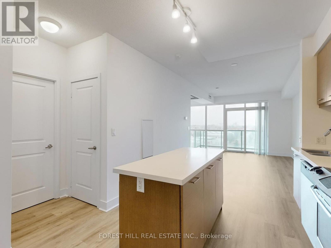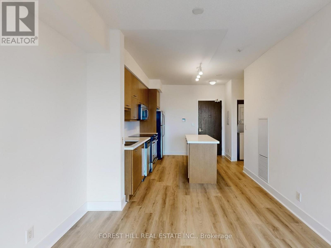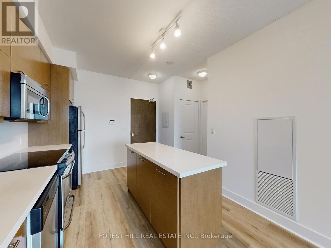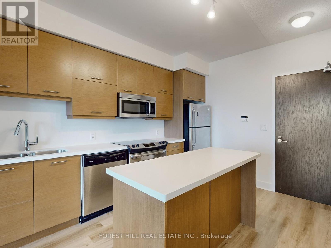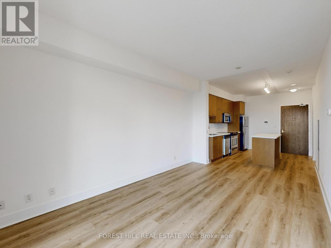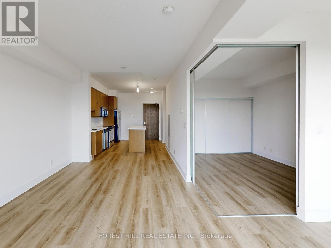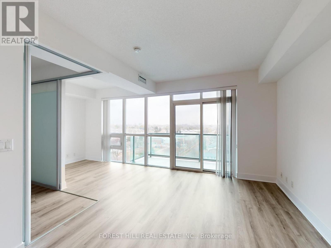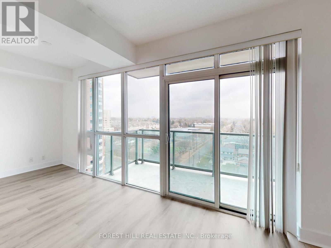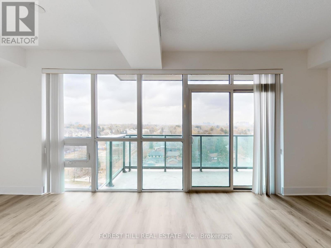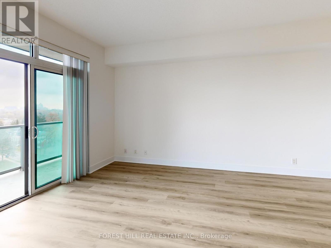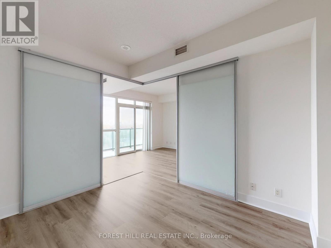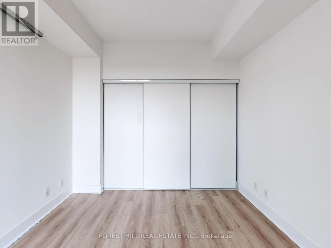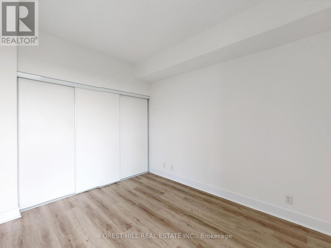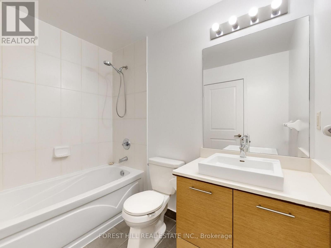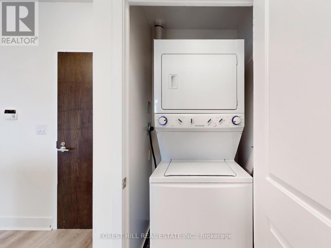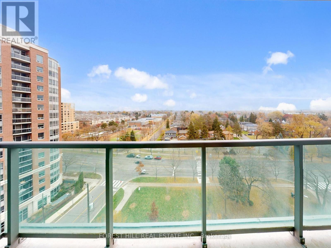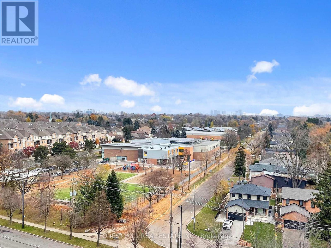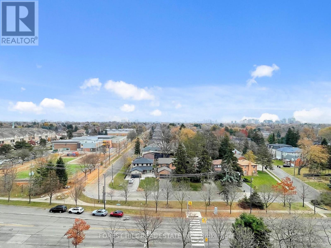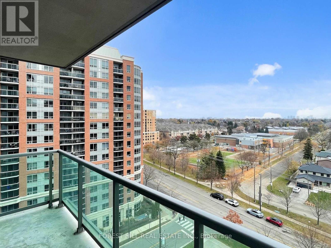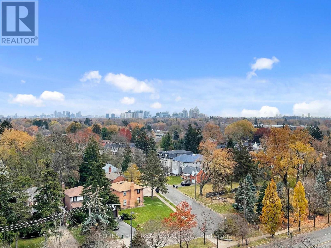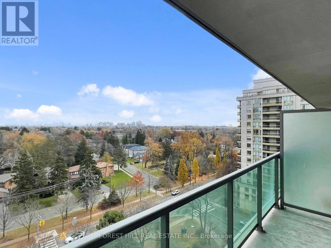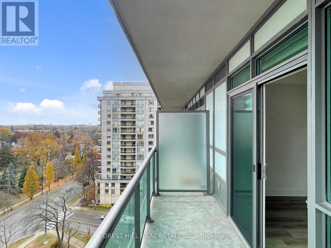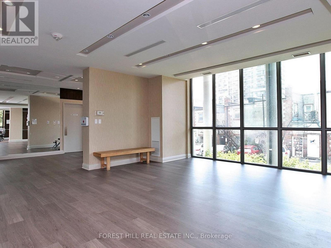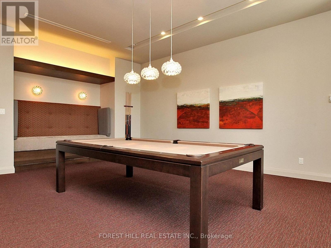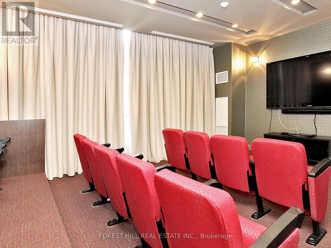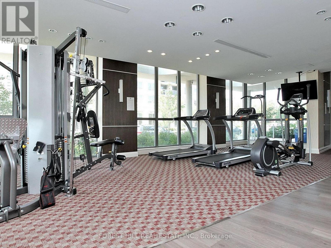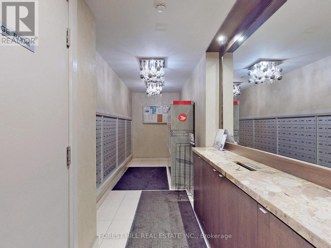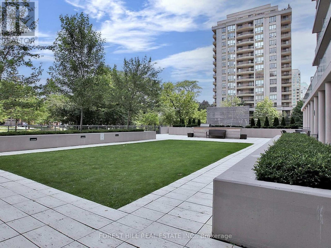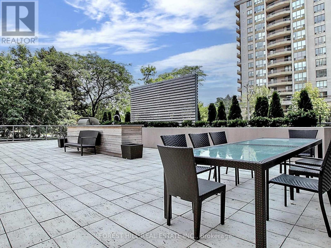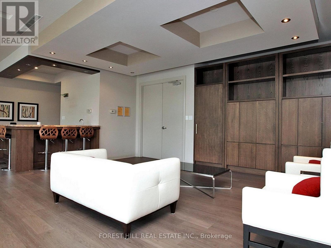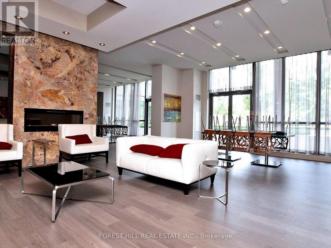1104 - 26 Norton Avenue Toronto, Ontario M2N 0H6
$499,000Maintenance, Heat, Insurance, Parking, Common Area Maintenance, Water
$571.48 Monthly
Maintenance, Heat, Insurance, Parking, Common Area Maintenance, Water
$571.48 MonthlyA Rarely Offered Luxury 1+1 In Bravo Boutique Condos In The Heart Of North York * Large 625 Sqft W/ One Spacial Bedroom + Large Open Den, Overlook The Lush Greenery In Willowdale East Neighborhood * Fantastic, Bright and Airy Open Concept Layout With Soaring 9 Feet Ceilings * Brand New High-end Vinyl Flooring and Fresh New Painting Throughout * Living Room Walkout To Open Balcony W/ Unobstructed Clear East View * High-End Modern Kitchen W/ Suitable Centre Island & S/S Appliances & Quartz Countertop & Backsplash * Primary Bedroom W/ Double Sliding Door Closet * One Owned Parking and One Owned Locker Included * Excellent Amenities: Large Gym, Guest Suites, Media Room, Party Room And More * 24-Hour Concierge * Best Location: Steps To Two Subway Stations, Empress Walk, Future T&T, Movie Theatres, North York Civic Centre, Library, Many Restaurants, Shoppings & Much More * Walk Score 91! * Move-In Ready * Must See!! (id:50886)
Property Details
| MLS® Number | C12568900 |
| Property Type | Single Family |
| Community Name | Willowdale East |
| Community Features | Pets Allowed With Restrictions |
| Features | Balcony, Carpet Free, In Suite Laundry |
| Parking Space Total | 1 |
| View Type | City View |
Building
| Bathroom Total | 1 |
| Bedrooms Above Ground | 1 |
| Bedrooms Below Ground | 1 |
| Bedrooms Total | 2 |
| Amenities | Storage - Locker |
| Appliances | Blinds, Dishwasher, Dryer, Hood Fan, Microwave, Range, Stove, Washer, Refrigerator |
| Basement Type | None |
| Cooling Type | Central Air Conditioning |
| Exterior Finish | Concrete |
| Flooring Type | Vinyl |
| Heating Fuel | Natural Gas |
| Heating Type | Forced Air |
| Size Interior | 600 - 699 Ft2 |
| Type | Apartment |
Parking
| Underground | |
| No Garage |
Land
| Acreage | No |
| Zoning Description | Residential |
Rooms
| Level | Type | Length | Width | Dimensions |
|---|---|---|---|---|
| Flat | Living Room | 4.87 m | 3.12 m | 4.87 m x 3.12 m |
| Flat | Dining Room | 4.87 m | 3.12 m | 4.87 m x 3.12 m |
| Flat | Kitchen | 3.88 m | 3.12 m | 3.88 m x 3.12 m |
| Flat | Primary Bedroom | 3.4 m | 3.02 m | 3.4 m x 3.02 m |
| Flat | Den | 3.09 m | 2.03 m | 3.09 m x 2.03 m |
Contact Us
Contact us for more information
Baimin Xia
Broker
www.boyahomes.com/
www.facebook.com/boyahomes
15 Lesmill Rd Unit 1
Toronto, Ontario M3B 2T3
(416) 929-4343
Feng Wang
Salesperson
15 Lesmill Rd Unit 1
Toronto, Ontario M3B 2T3
(416) 929-4343
Tina Xia
Broker
linktr.ee/openxhouses
www.facebook.com/xboyahomes
www.linkedin.com/in/tinaxia1/
15 Lesmill Rd Unit 1
Toronto, Ontario M3B 2T3
(416) 929-4343

