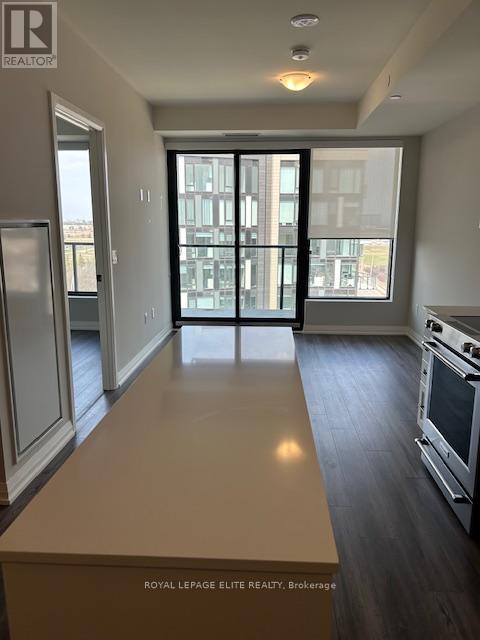1104 - 3006 William Cutmore Boulevard Oakville, Ontario L6H 8A4
$2,250 Monthly
Beautiful Brand-New Luxury 1 Bedroom plus Den on the 11th floor with unobstucted view from balcony, In Mattamy's Clockwork At Upper Joshua Creek location. This unit has one underground parking spot and a storage locker. Fabulous Layout and $$ spent on upgrades including,9 Ft smooth Ceilings, dark Laminate Flooring, ceramic flooring, Upgraded Gourmet Kitchen With Granite Countertop, upgraded Backsplash, Center Island with extra storage, stainless steel appliances, Primary bedroom with large closet, Den, 3 Piece ensuite with custom glass enclosure around shower, In-Suite Laundry With Stacked Washer/Dryer. Great amenities Including a Commercial Plaza, Social Lounge room, Party Room, Roof Top Terrace, Fitness Studio, Visitor Parking & 24 Hours Concierge. Conviently Located In The Heart Of Oakville with access To Public Transportation, Highways (403, QEW & 407) close to Oakville Memorial Hospital, Minutes To Shopping Mall, Restaurants, Schools and place of worship. (id:50886)
Property Details
| MLS® Number | W12090698 |
| Property Type | Single Family |
| Community Name | 1010 - JM Joshua Meadows |
| Community Features | Pet Restrictions |
| Features | Balcony |
| Parking Space Total | 1 |
| View Type | City View |
Building
| Bathroom Total | 1 |
| Bedrooms Above Ground | 1 |
| Bedrooms Below Ground | 1 |
| Bedrooms Total | 2 |
| Amenities | Exercise Centre, Security/concierge, Party Room, Storage - Locker |
| Appliances | Water Heater, Oven - Built-in, Dryer, Washer, Window Coverings |
| Basement Features | Apartment In Basement |
| Basement Type | N/a |
| Cooling Type | Central Air Conditioning |
| Exterior Finish | Brick |
| Flooring Type | Laminate, Ceramic |
| Heating Fuel | Natural Gas |
| Heating Type | Forced Air |
| Size Interior | 500 - 599 Ft2 |
| Type | Apartment |
Parking
| Underground | |
| Garage |
Land
| Acreage | No |
Rooms
| Level | Type | Length | Width | Dimensions |
|---|---|---|---|---|
| Main Level | Primary Bedroom | 2.793 m | 3.251 m | 2.793 m x 3.251 m |
| Main Level | Den | 2.87 m | 2.438 m | 2.87 m x 2.438 m |
| Main Level | Kitchen | 2.971 m | 3.048 m | 2.971 m x 3.048 m |
| Main Level | Living Room | 3.124 m | 3.225 m | 3.124 m x 3.225 m |
| Main Level | Bathroom | Measurements not available |
Contact Us
Contact us for more information
Linda Cordiano
Salesperson
5160 Explorer Drive #7
Mississauga, Ontario L4W 4T7
(905) 629-1515
(905) 629-0496
Peter Racco
Broker
www.peterraccohomes.com/
5160 Explorer Drive #7
Mississauga, Ontario L4W 4T7
(905) 629-1515
(905) 629-0496



































