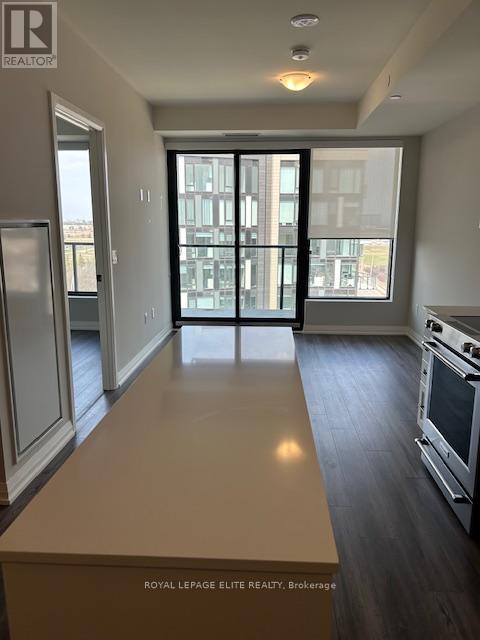1104 - 3006 William Cutmore Boulevard Oakville, Ontario L6H 8A4
$2,250 Monthly
Beautiful Brand-New Luxury 1 Bedroom plus Den on the 11th floor with unobstucted view from balcony, In Mattamy's Clockwork At Upper Joshua Creek location. This unit has one underground parking spot and a storage locker. Fabulous Layout and $$ spent on upgrades including, Pot Lights, 9 Ft smooth Ceilings, dark Laminate Flooring, ceramic flooring, Upgraded Gourmet Kitchen With Granite Countertop, upgraded Backsplash, Center Island with extra storage, stainless steel appliances, Primary bedroom with large closet, Den, 3 Piece ensuite with custom glass enclosure around shower, In-Suite Laundry With Stacked Washer/Dryer. Great amenities Including a Commercial Plaza, Social Lounge room, Party Room, Roof Top Terrace, Fitness Studio, Visitor Parking & 24 Hours Concierge. Conviently Located In The Heart Of Oakville with access To Public Transportation, Highways (403, QEW & 407) close to Oakville Memorial Hospital, Minutes To Shopping Mall, Restaurants, Schools and place of worship. (id:50886)
Property Details
| MLS® Number | W12090698 |
| Property Type | Single Family |
| Community Name | 1010 - JM Joshua Meadows |
| Community Features | Pet Restrictions |
| Features | Balcony |
| Parking Space Total | 1 |
| View Type | City View |
Building
| Bathroom Total | 1 |
| Bedrooms Above Ground | 1 |
| Bedrooms Below Ground | 1 |
| Bedrooms Total | 2 |
| Amenities | Exercise Centre, Security/concierge, Party Room, Storage - Locker |
| Appliances | Water Heater, Oven - Built-in, Dryer, Washer, Window Coverings |
| Basement Features | Apartment In Basement |
| Basement Type | N/a |
| Cooling Type | Central Air Conditioning |
| Exterior Finish | Brick |
| Flooring Type | Laminate, Ceramic |
| Heating Fuel | Natural Gas |
| Heating Type | Forced Air |
| Size Interior | 500 - 599 Ft2 |
| Type | Apartment |
Parking
| Underground | |
| Garage |
Land
| Acreage | No |
Rooms
| Level | Type | Length | Width | Dimensions |
|---|---|---|---|---|
| Main Level | Primary Bedroom | 2.793 m | 3.251 m | 2.793 m x 3.251 m |
| Main Level | Den | 2.87 m | 2.438 m | 2.87 m x 2.438 m |
| Main Level | Kitchen | 2.971 m | 3.048 m | 2.971 m x 3.048 m |
| Main Level | Living Room | 3.124 m | 3.225 m | 3.124 m x 3.225 m |
| Main Level | Bathroom | Measurements not available |
Contact Us
Contact us for more information
Linda Cordiano
Salesperson
5160 Explorer Drive #7
Mississauga, Ontario L4W 4T7
(905) 629-1515
(905) 629-0496
Peter Racco
Broker
www.peterraccohomes.com/
5160 Explorer Drive #7
Mississauga, Ontario L4W 4T7
(905) 629-1515
(905) 629-0496



































