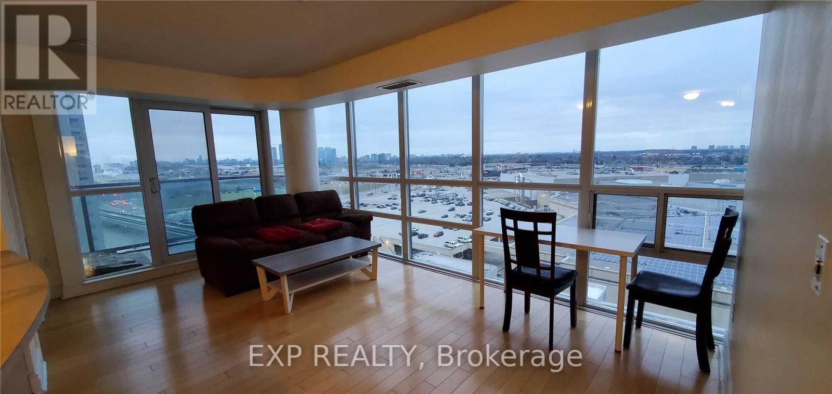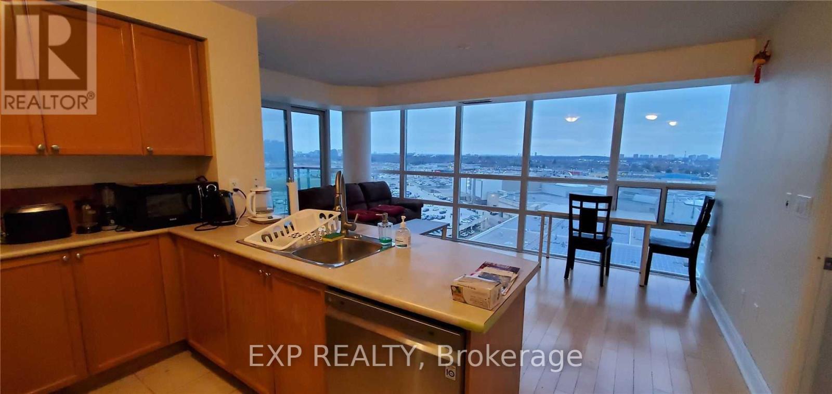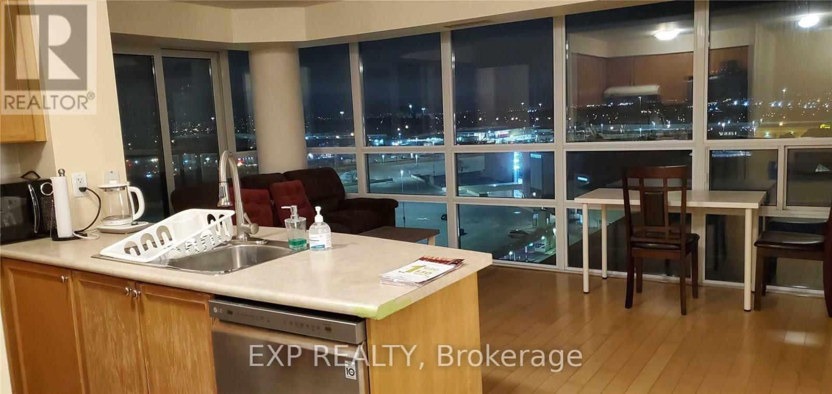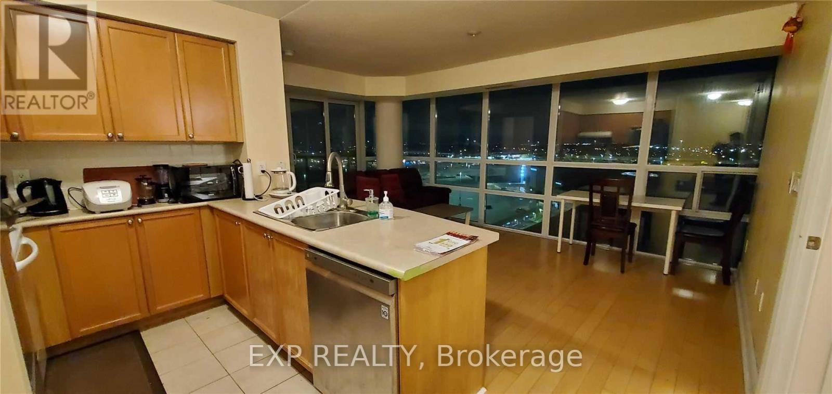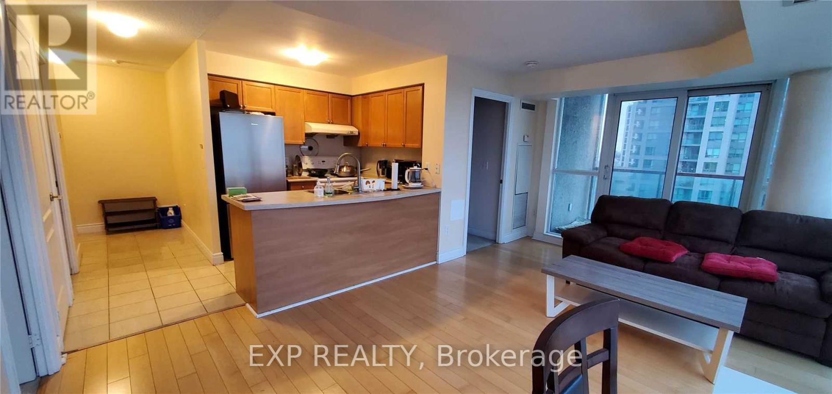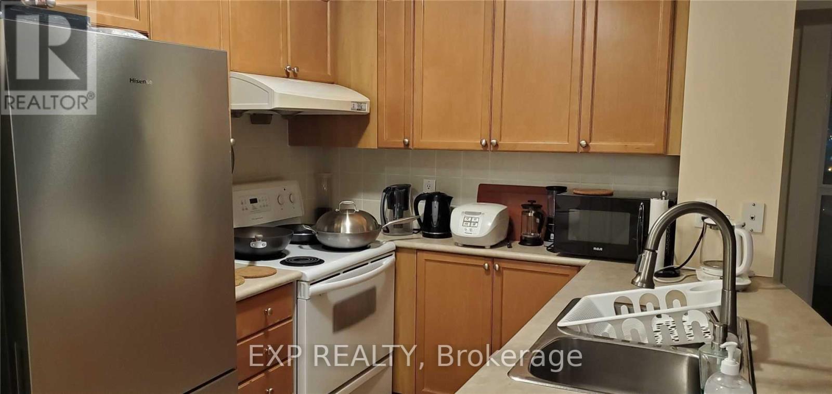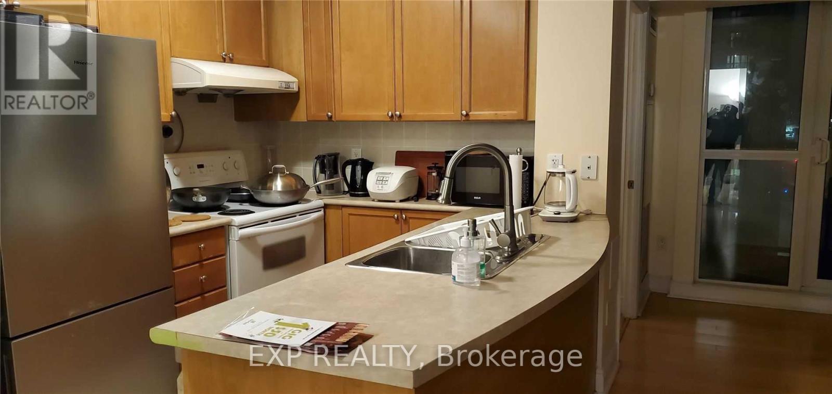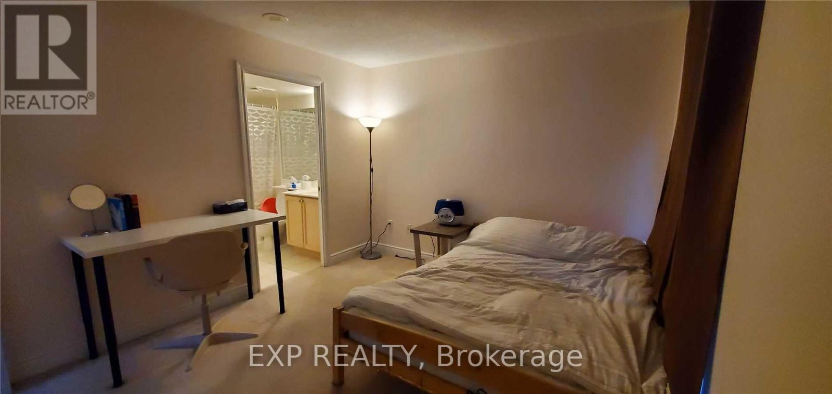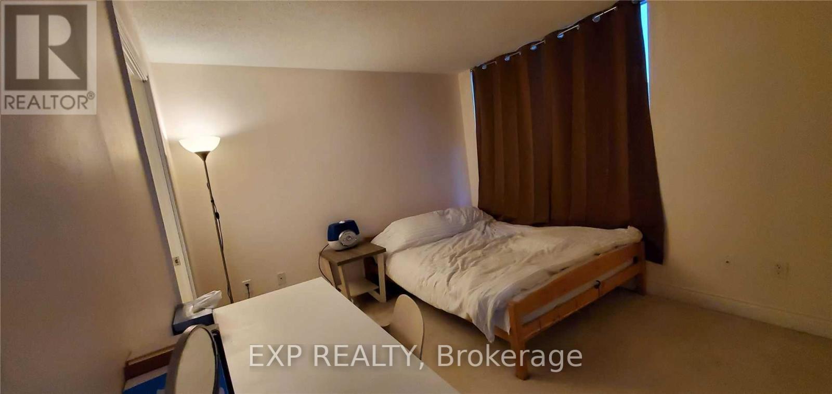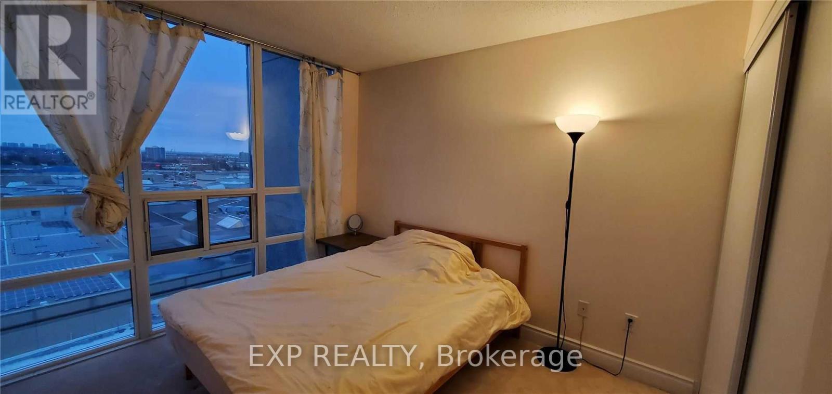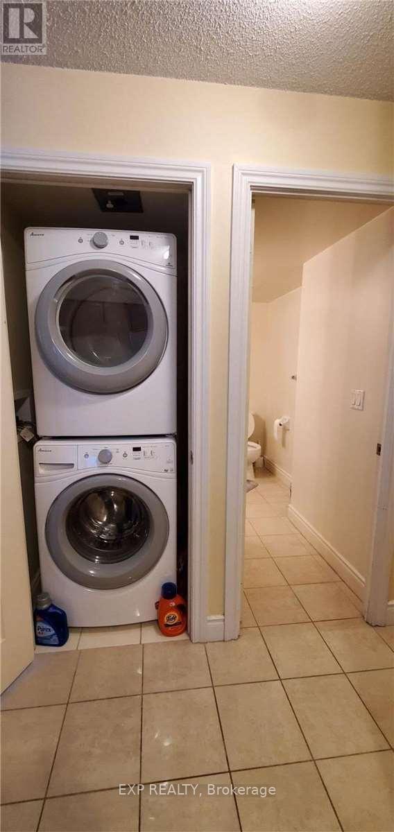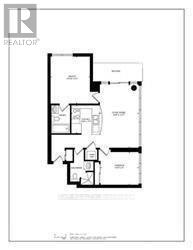1104 - 60 Brian Harrison Way Toronto, Ontario M1P 5J5
2 Bedroom
2 Bathroom
700 - 799 ft2
Central Air Conditioning
Forced Air
$3,250 Monthly
Luxury Urban Living, Spacious, Bright, 2 Bedroom W/2 Washroom Suite. Popular Split Bedroom Design Like 2 Ensuite. Warm And Inviting. Corner Unit, Lots Of Window With Unobstructed View. . Superb Bldg. Million Dollar Amenities. Gym,Indoor Pool,Media Room, Cafe Bar & Lounge.Steps To Ttc And Scarborough Town Centre Thru Bldg Indoor Tunnel. (id:50886)
Property Details
| MLS® Number | E12338665 |
| Property Type | Single Family |
| Community Name | Bendale |
| Community Features | Pet Restrictions |
| Features | Balcony |
| Parking Space Total | 1 |
Building
| Bathroom Total | 2 |
| Bedrooms Above Ground | 2 |
| Bedrooms Total | 2 |
| Amenities | Separate Electricity Meters, Storage - Locker |
| Cooling Type | Central Air Conditioning |
| Exterior Finish | Concrete |
| Flooring Type | Carpeted, Laminate, Ceramic |
| Heating Fuel | Natural Gas |
| Heating Type | Forced Air |
| Size Interior | 700 - 799 Ft2 |
| Type | Apartment |
Parking
| Underground | |
| Garage |
Land
| Acreage | No |
Rooms
| Level | Type | Length | Width | Dimensions |
|---|---|---|---|---|
| Ground Level | Primary Bedroom | 3.35 m | 3.23 m | 3.35 m x 3.23 m |
| Ground Level | Bedroom 2 | 3.28 m | 2.73 m | 3.28 m x 2.73 m |
| Ground Level | Living Room | 5.33 m | 3.28 m | 5.33 m x 3.28 m |
| Ground Level | Dining Room | 5.33 m | 3.28 m | 5.33 m x 3.28 m |
| Ground Level | Kitchen | 2.44 m | 2.29 m | 2.44 m x 2.29 m |
https://www.realtor.ca/real-estate/28720661/1104-60-brian-harrison-way-toronto-bendale-bendale
Contact Us
Contact us for more information
Brian Zhang
Salesperson
Exp Realty
(866) 530-7737

