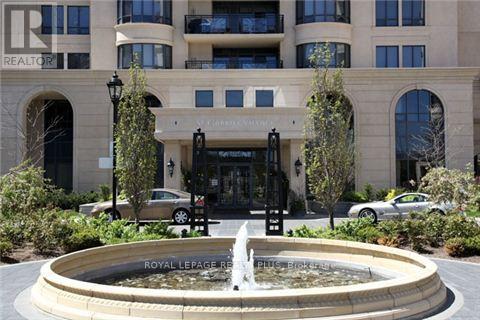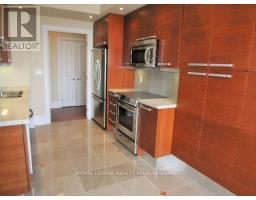1104 - 660 Sheppard Avenue E Toronto, Ontario M2K 3E5
2 Bedroom
3 Bathroom
1599.9864 - 1798.9853 sqft
Fireplace
Central Air Conditioning
Forced Air
$5,500 Monthly
Live in the Ultra Luxurious Shane Baghai Building! This Stunning Corner Suite Has A direct Elevator Right To Your Front Door And Offers A Bright And Spacious 1680SqFt Floor Plan With 9' Ceilings And Quality Finishings Throughout! Stunning Gourmet Kitchen With Built-In Stainless Steel Appliances And A Master Retreat With Spa Ensuite Featuring Jacuzzi Tub And Multi-Jet Shower! 2 tandem Parking Spots Plus two Regular Lockers And One Cool Temp Locker For Your Furs Or Wine Or... **** EXTRAS **** Ultra luxe suite with many add-ons ie; 2 tandem parking spots for 4 cars and 3 large lockers. (id:50886)
Property Details
| MLS® Number | C9378278 |
| Property Type | Single Family |
| Community Name | Bayview Village |
| CommunityFeatures | Pets Not Allowed |
| Features | Balcony |
| ParkingSpaceTotal | 4 |
Building
| BathroomTotal | 3 |
| BedroomsAboveGround | 2 |
| BedroomsTotal | 2 |
| Amenities | Storage - Locker |
| Appliances | Blinds, Dishwasher, Dryer, Microwave, Oven, Refrigerator, Stove, Washer |
| CoolingType | Central Air Conditioning |
| ExteriorFinish | Concrete |
| FireplacePresent | Yes |
| FlooringType | Hardwood, Marble |
| HalfBathTotal | 1 |
| HeatingFuel | Natural Gas |
| HeatingType | Forced Air |
| SizeInterior | 1599.9864 - 1798.9853 Sqft |
| Type | Apartment |
Parking
| Underground |
Land
| Acreage | No |
Rooms
| Level | Type | Length | Width | Dimensions |
|---|---|---|---|---|
| Flat | Living Room | 8.22 m | 3.66 m | 8.22 m x 3.66 m |
| Flat | Dining Room | 8.22 m | 3.66 m | 8.22 m x 3.66 m |
| Flat | Kitchen | 3.66 m | 2.74 m | 3.66 m x 2.74 m |
| Flat | Eating Area | 2.74 m | 2.44 m | 2.74 m x 2.44 m |
| Flat | Family Room | 3.66 m | 3.05 m | 3.66 m x 3.05 m |
| Flat | Primary Bedroom | 4.57 m | 3.35 m | 4.57 m x 3.35 m |
| Flat | Bedroom 2 | 3.84 m | 3.05 m | 3.84 m x 3.05 m |
Interested?
Contact us for more information
Janette Farr
Salesperson
Royal LePage Realty Plus
2575 Dundas Street West
Mississauga, Ontario L5K 2M6
2575 Dundas Street West
Mississauga, Ontario L5K 2M6















