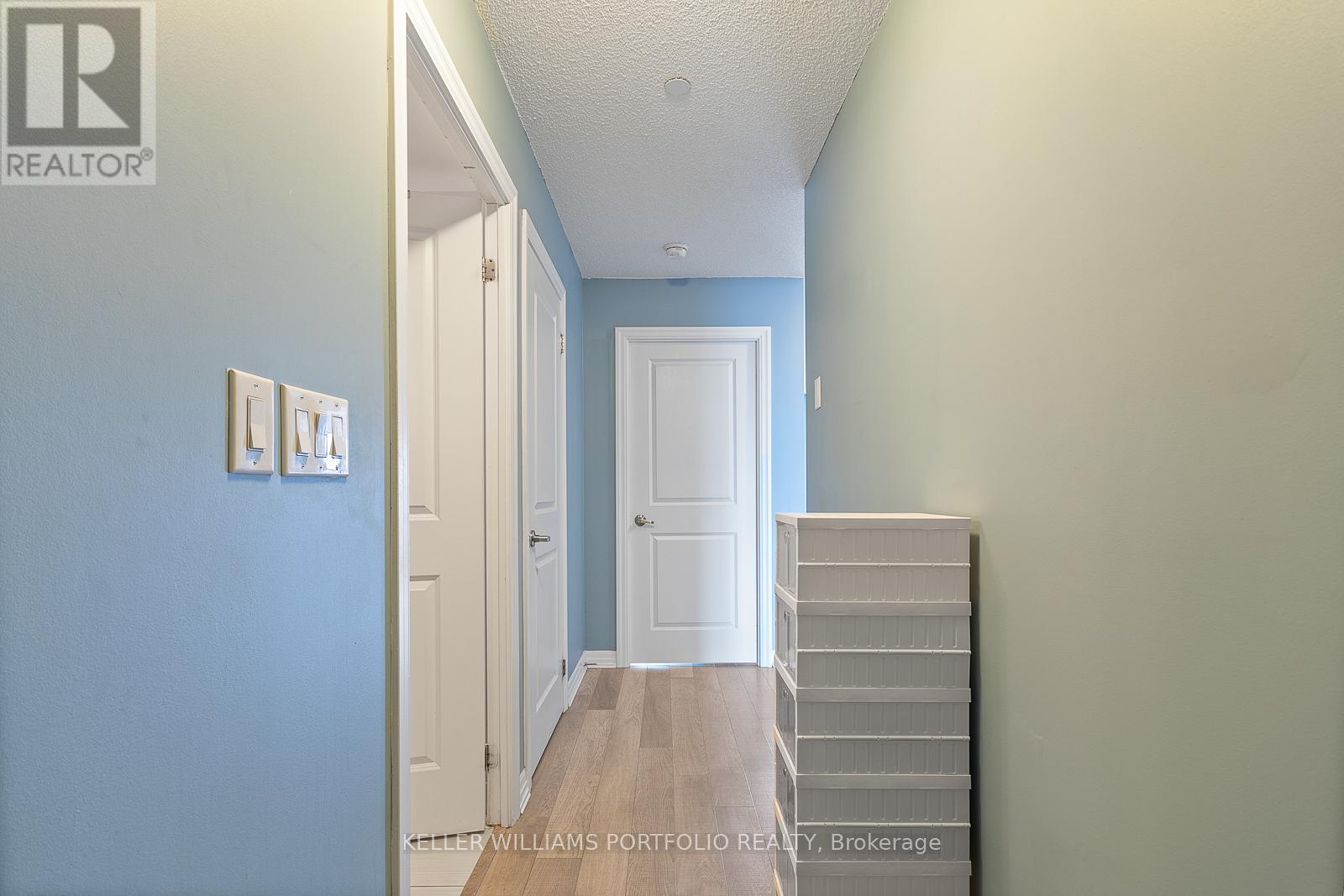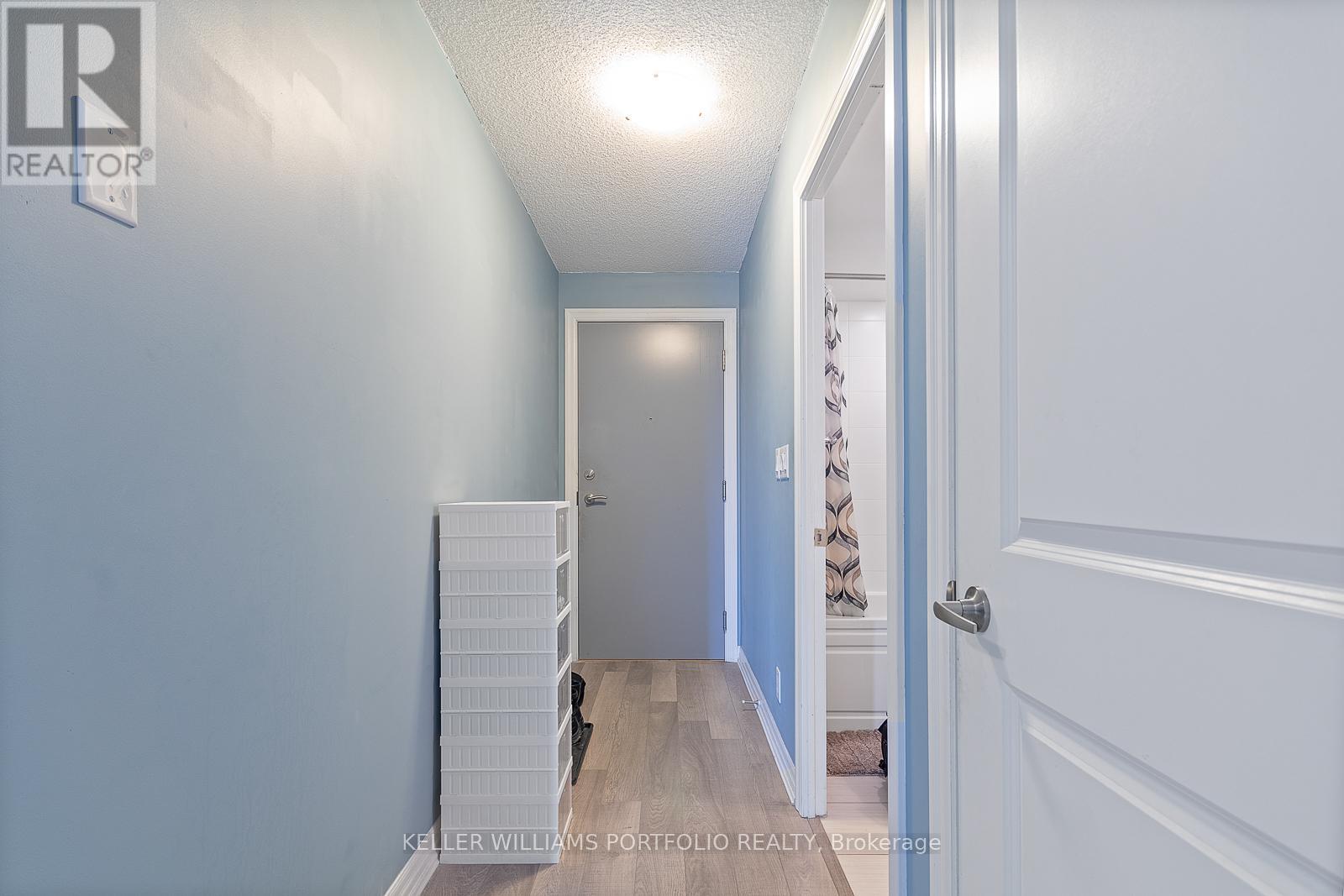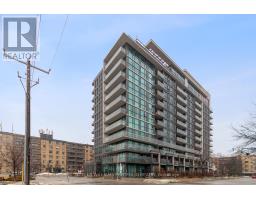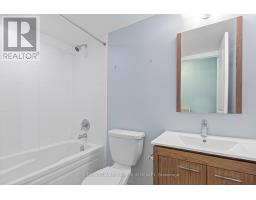1104 - 80 Esther Lorrie Drive Toronto, Ontario M9W 0C6
2 Bedroom
1 Bathroom
600 - 699 ft2
Central Air Conditioning
Forced Air
$2,450 Monthly
1 Bedroom + Den condo unit With Panoramic Views Of The City In The Heart Of Etobicoke. Beautiful unit With Oversized Den In Cloud 9 Condominiums. Functional Open Concept floor plan. Modern Kitchen W/Granite Counters, Laminate Floors. Building Amenities: Concierge, Gym, Rooftop Indoor Swimming Pool & Outdoor Bbq, Guest Suite, Party Room. Ttc At Your Doorstep, Go Transit And Access To Major Highways Close By. Closet Humber College, hospital and much more! (id:50886)
Property Details
| MLS® Number | W12028241 |
| Property Type | Single Family |
| Community Name | West Humber-Clairville |
| Community Features | Pet Restrictions |
| Features | Balcony |
| Parking Space Total | 1 |
Building
| Bathroom Total | 1 |
| Bedrooms Above Ground | 1 |
| Bedrooms Below Ground | 1 |
| Bedrooms Total | 2 |
| Amenities | Storage - Locker |
| Appliances | Dishwasher, Dryer, Microwave, Stove, Washer, Refrigerator |
| Cooling Type | Central Air Conditioning |
| Exterior Finish | Concrete |
| Heating Fuel | Natural Gas |
| Heating Type | Forced Air |
| Size Interior | 600 - 699 Ft2 |
| Type | Apartment |
Parking
| Underground | |
| Garage |
Land
| Acreage | No |
Rooms
| Level | Type | Length | Width | Dimensions |
|---|---|---|---|---|
| Flat | Dining Room | 4.14 m | 4.24 m | 4.14 m x 4.24 m |
| Flat | Living Room | 4.14 m | 4.24 m | 4.14 m x 4.24 m |
| Flat | Kitchen | 4.14 m | 4.24 m | 4.14 m x 4.24 m |
| Flat | Bedroom | 3.05 m | 3.63 m | 3.05 m x 3.63 m |
| Flat | Den | 3.04 m | 2.44 m | 3.04 m x 2.44 m |
Contact Us
Contact us for more information
Sabine El Ghali
Broker
sabineghali.com/
Keller Williams Portfolio Realty
3284 Yonge Street #100
Toronto, Ontario M4N 3M7
3284 Yonge Street #100
Toronto, Ontario M4N 3M7
(416) 864-3888
(416) 864-3859
HTTP://www.kwportfolio.ca





















































