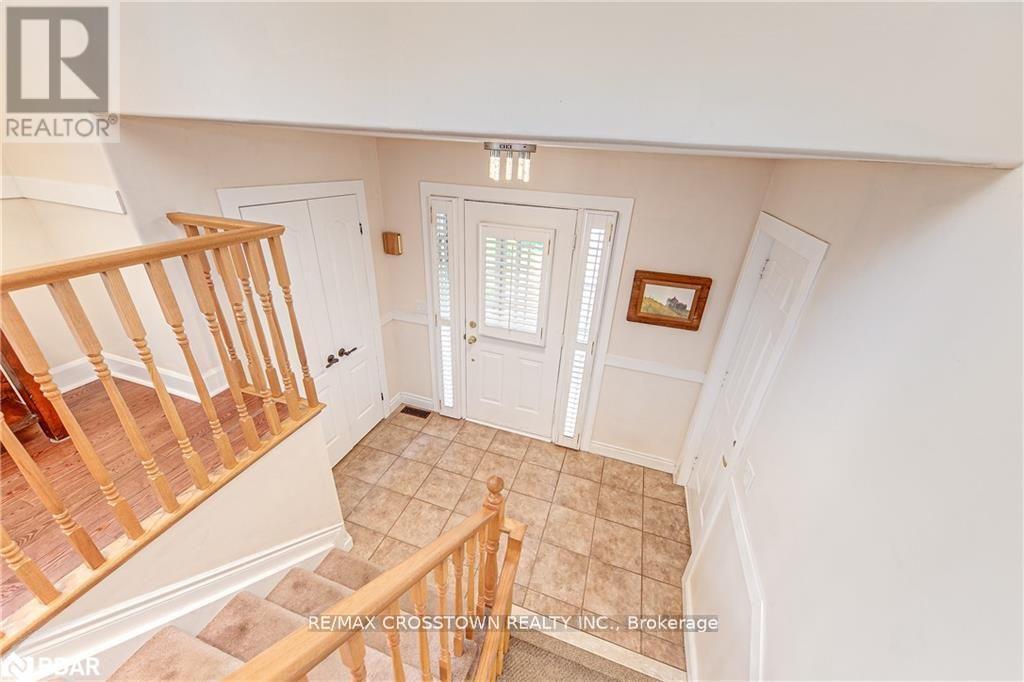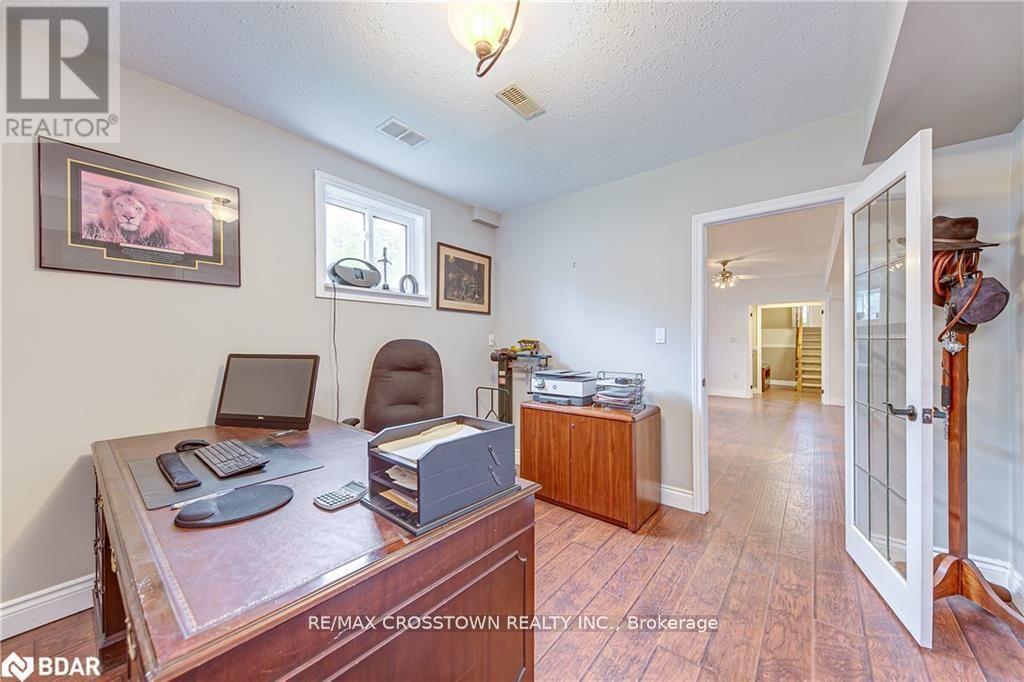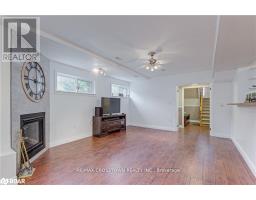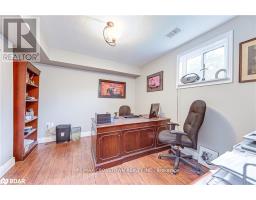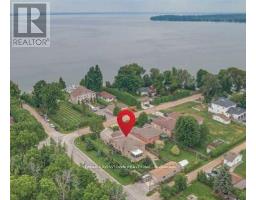1104 Alfred Street Innisfil, Ontario L0L 1C0
$1,175,000
This charming all-brick raised bungalow is located steps from the lake in a quiet neighbourhood. The main floor features a large kitchen with plenty of counterspace and a generous eat-in area. Leading from the kitchen is a large bonus 3-season room with a panoramic presentation of large windows, offering plenty of natural light as well as views to the fenced yard. The primary bedroom has a convenient ensuite and is large enough to accommodate a sitting area. A spacious second bedroom and main floor laundry room add both style and convenience to the home. The basement offers in-law capabilities with a kitchen, two extra bedrooms and a large family room. Fireplaces are located on each floor for added elegance. Additionally, the backyard boasts a large detached garage with a private driveway. This bonus garage has many uses and offers an excellent workshop with a private driveway located behind the home. Come take a look at this unique property and make it yours. (id:50886)
Property Details
| MLS® Number | N9353269 |
| Property Type | Single Family |
| Community Name | Rural Innisfil |
| ParkingSpaceTotal | 8 |
Building
| BathroomTotal | 3 |
| BedroomsAboveGround | 2 |
| BedroomsBelowGround | 2 |
| BedroomsTotal | 4 |
| Appliances | Central Vacuum, Dishwasher, Dryer, Refrigerator, Stove, Washer |
| ArchitecturalStyle | Raised Bungalow |
| BasementDevelopment | Finished |
| BasementType | Full (finished) |
| ConstructionStyleAttachment | Detached |
| CoolingType | Central Air Conditioning |
| ExteriorFinish | Brick |
| FireplacePresent | Yes |
| FoundationType | Concrete |
| HeatingFuel | Natural Gas |
| HeatingType | Forced Air |
| StoriesTotal | 1 |
| Type | House |
Parking
| Attached Garage |
Land
| Acreage | No |
| Sewer | Sanitary Sewer |
| SizeDepth | 165 Ft |
| SizeFrontage | 61 Ft ,1 In |
| SizeIrregular | 61.15 X 165.06 Ft |
| SizeTotalText | 61.15 X 165.06 Ft|under 1/2 Acre |
Rooms
| Level | Type | Length | Width | Dimensions |
|---|---|---|---|---|
| Basement | Other | 2.46 m | 3.78 m | 2.46 m x 3.78 m |
| Basement | Family Room | 6.3 m | 4.32 m | 6.3 m x 4.32 m |
| Basement | Bedroom | 3.73 m | 3.25 m | 3.73 m x 3.25 m |
| Basement | Bedroom | 4.75 m | 3.99 m | 4.75 m x 3.99 m |
| Basement | Utility Room | 5.69 m | 4.67 m | 5.69 m x 4.67 m |
| Main Level | Kitchen | 3.35 m | 5.21 m | 3.35 m x 5.21 m |
| Main Level | Living Room | 4.6 m | 6.58 m | 4.6 m x 6.58 m |
| Main Level | Primary Bedroom | 4.47 m | 6.12 m | 4.47 m x 6.12 m |
| Main Level | Bedroom | 2.82 m | 2.49 m | 2.82 m x 2.49 m |
https://www.realtor.ca/real-estate/27424196/1104-alfred-street-innisfil-rural-innisfil
Interested?
Contact us for more information
Jan Campbell
Salesperson
566 Bryne Drive Unit B1, 105880 &105965
Barrie, Ontario L4N 9P6
























