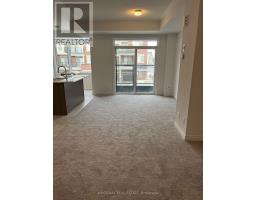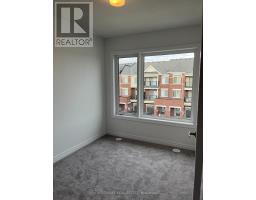3 Bedroom
3 Bathroom
1099.9909 - 1499.9875 sqft
Forced Air
$2,750 Monthly
Just 10 months old 3 bedroom townhouse in North Oshawa. Excellent location close to 407, and all the amenities. Very bright house with tons of living space and spacious kitchen with breakfast area on the second floor. Schools, recreation center, public transit, parks, Costco, Durham college/Ontario Tech University. Walk out to the balcony from family room. One Garage parking + 1 parking on driveway. Generous sized bedrooms. Master bedroom possess 4 pc ensuite. Full sized basement is perfect for all your storage needs. (id:50886)
Property Details
|
MLS® Number
|
E11899885 |
|
Property Type
|
Single Family |
|
Community Name
|
Kedron |
|
ParkingSpaceTotal
|
2 |
Building
|
BathroomTotal
|
3 |
|
BedroomsAboveGround
|
3 |
|
BedroomsTotal
|
3 |
|
Amenities
|
Separate Heating Controls |
|
Appliances
|
Water Heater |
|
BasementDevelopment
|
Unfinished |
|
BasementType
|
N/a (unfinished) |
|
ConstructionStyleAttachment
|
Attached |
|
ExteriorFinish
|
Brick |
|
FoundationType
|
Brick |
|
HalfBathTotal
|
1 |
|
HeatingFuel
|
Natural Gas |
|
HeatingType
|
Forced Air |
|
StoriesTotal
|
3 |
|
SizeInterior
|
1099.9909 - 1499.9875 Sqft |
|
Type
|
Row / Townhouse |
|
UtilityWater
|
Municipal Water |
Parking
Land
|
Acreage
|
No |
|
Sewer
|
Sanitary Sewer |
|
SizeDepth
|
14 M |
|
SizeFrontage
|
6.1 M |
|
SizeIrregular
|
6.1 X 14 M |
|
SizeTotalText
|
6.1 X 14 M |
Rooms
| Level |
Type |
Length |
Width |
Dimensions |
|
Second Level |
Living Room |
3.9 m |
3.8 m |
3.9 m x 3.8 m |
|
Second Level |
Dining Room |
3.9 m |
3.8 m |
3.9 m x 3.8 m |
|
Second Level |
Kitchen |
4.2 m |
3.17 m |
4.2 m x 3.17 m |
|
Third Level |
Primary Bedroom |
2.73 m |
3.53 m |
2.73 m x 3.53 m |
|
Third Level |
Bedroom 2 |
2.43 m |
2.98 m |
2.43 m x 2.98 m |
|
Third Level |
Bedroom 3 |
2.74 m |
2.74 m |
2.74 m x 2.74 m |
|
Main Level |
Laundry Room |
|
|
Measurements not available |
Utilities
|
Cable
|
Available |
|
Sewer
|
Available |
https://www.realtor.ca/real-estate/27752307/1104-lockie-drive-oshawa-kedron-kedron























