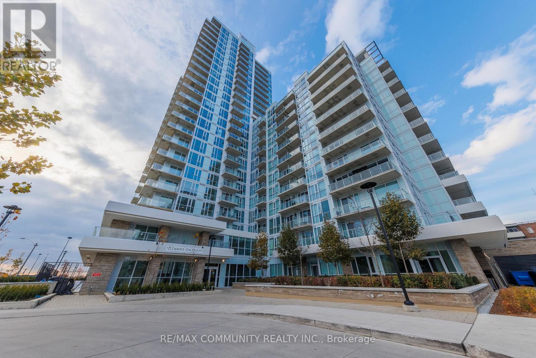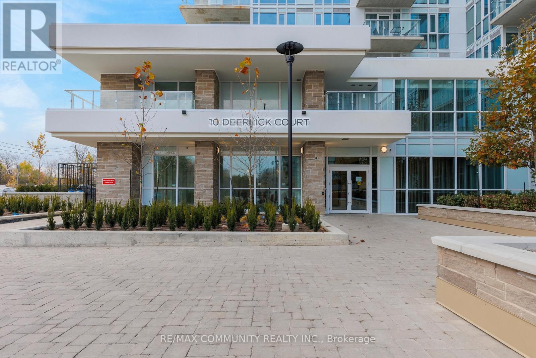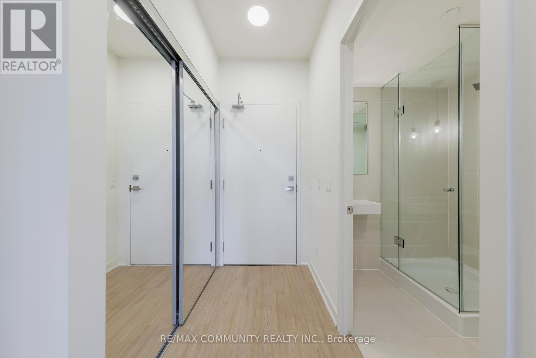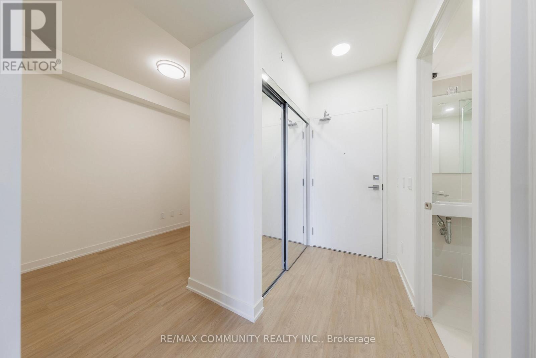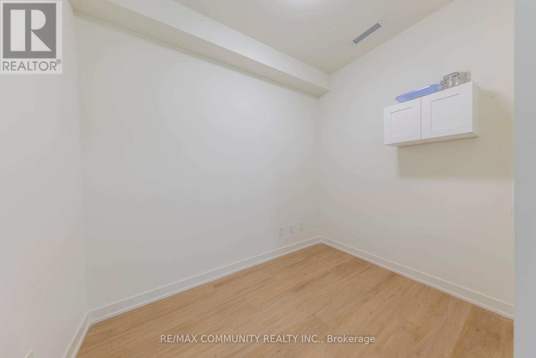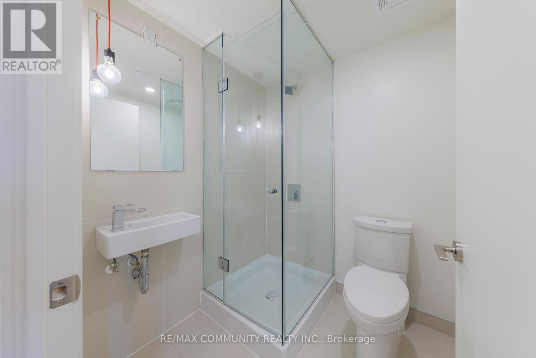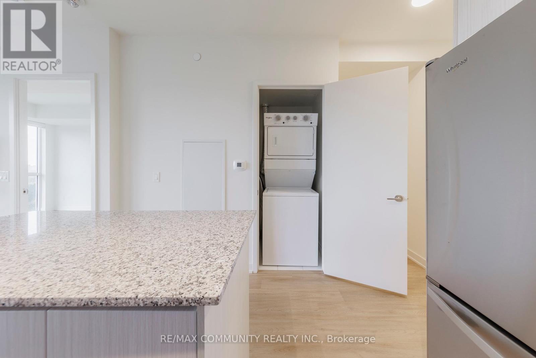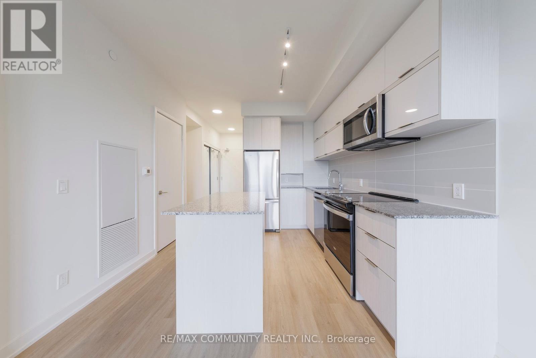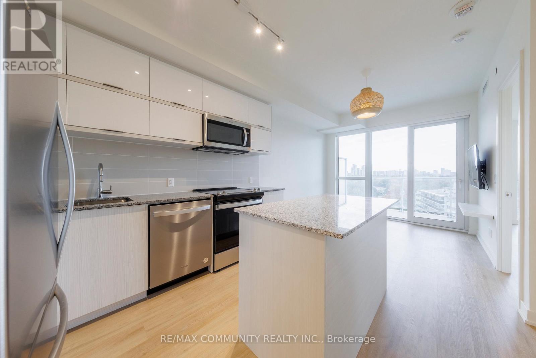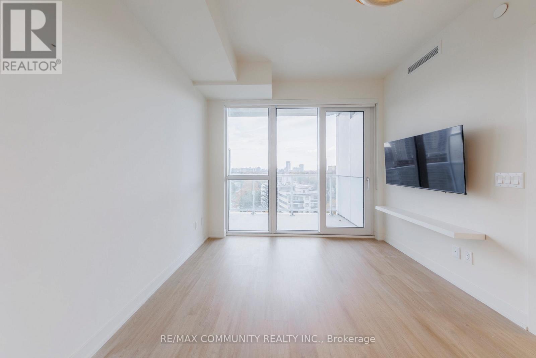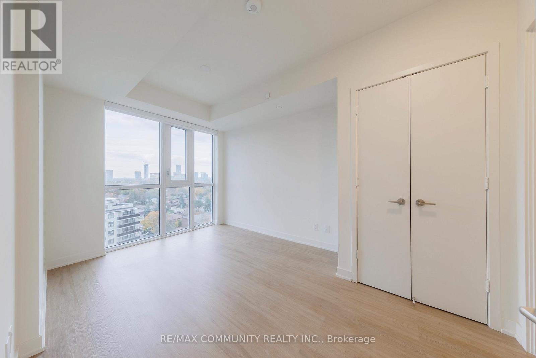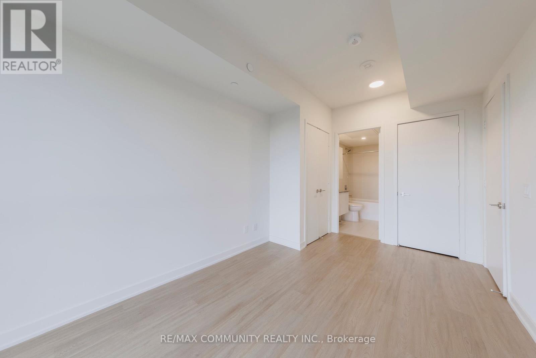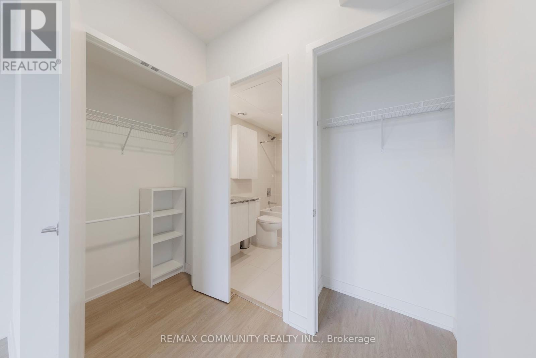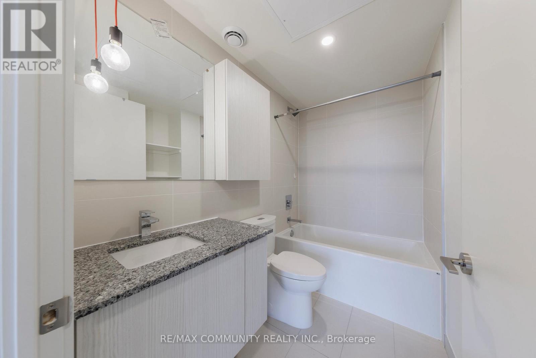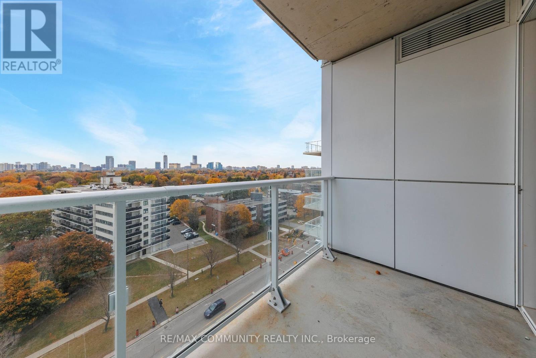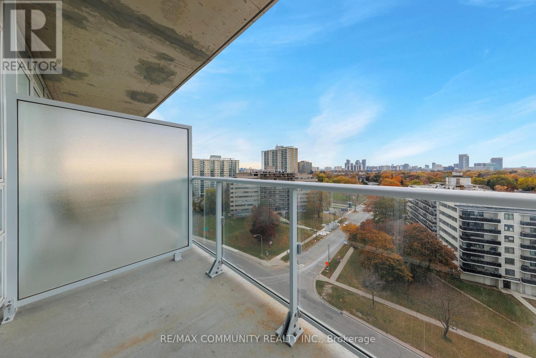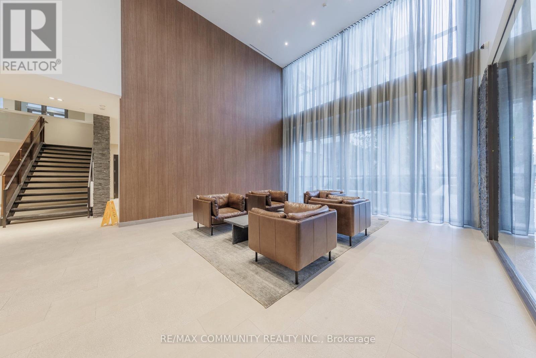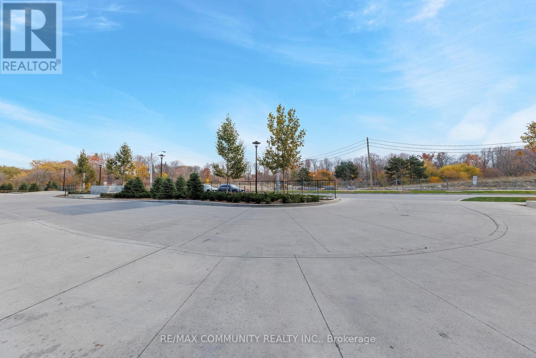1105 - 10 Deerlick Court Toronto, Ontario M3A 0S7
2 Bedroom
2 Bathroom
600 - 699 ft2
Central Air Conditioning
Forced Air
$2,400 Monthly
Welcome to The Ravine - a brand new condo in the heart of North York. This bright and spacious 1 Bed+ Den features 9' ceiling, luxury laminate flooring throughout, modern style kitchen with an island & stainless-steel appliances, and 2 full bathrooms! AAA+ Location. Conveniently located right off Hwy 404/DVP & Hwy 401. Close proximity to CF Shops at Don Mills, Hiking Trails, restaurants, & ravines. 1 Underground Parking Included. (id:50886)
Property Details
| MLS® Number | C12460451 |
| Property Type | Single Family |
| Community Name | Parkwoods-Donalda |
| Community Features | Pets Allowed With Restrictions |
| Features | Balcony |
| Parking Space Total | 1 |
Building
| Bathroom Total | 2 |
| Bedrooms Above Ground | 1 |
| Bedrooms Below Ground | 1 |
| Bedrooms Total | 2 |
| Amenities | Storage - Locker |
| Appliances | Dishwasher, Dryer, Microwave, Oven, Hood Fan, Stove, Washer, Refrigerator |
| Basement Type | None |
| Cooling Type | Central Air Conditioning |
| Exterior Finish | Concrete |
| Flooring Type | Laminate |
| Heating Fuel | Natural Gas |
| Heating Type | Forced Air |
| Size Interior | 600 - 699 Ft2 |
| Type | Apartment |
Parking
| Underground | |
| Garage |
Land
| Acreage | No |
Rooms
| Level | Type | Length | Width | Dimensions |
|---|---|---|---|---|
| Main Level | Kitchen | 7.1 m | 2.78 m | 7.1 m x 2.78 m |
| Main Level | Living Room | 7.1 m | 2.78 m | 7.1 m x 2.78 m |
| Main Level | Dining Room | 7.1 m | 2.78 m | 7.1 m x 2.78 m |
| Main Level | Primary Bedroom | 3.39 m | 2.99 m | 3.39 m x 2.99 m |
| Main Level | Den | 2.68 m | 2.43 m | 2.68 m x 2.43 m |
Contact Us
Contact us for more information
Suthan Tharmarajah
Salesperson
RE/MAX Community Realty Inc.
203 - 1265 Morningside Ave
Toronto, Ontario M1B 3V9
203 - 1265 Morningside Ave
Toronto, Ontario M1B 3V9
(416) 287-2222
(416) 282-4488

