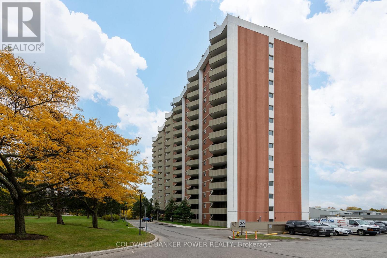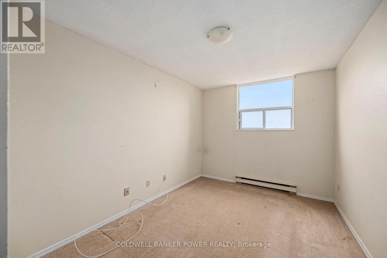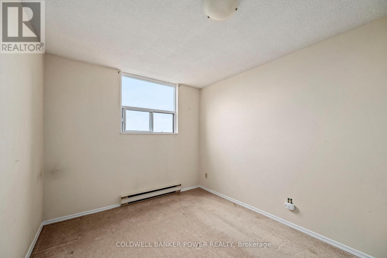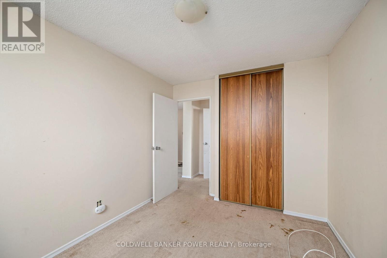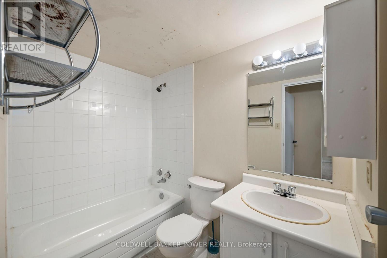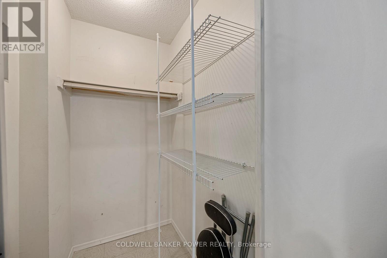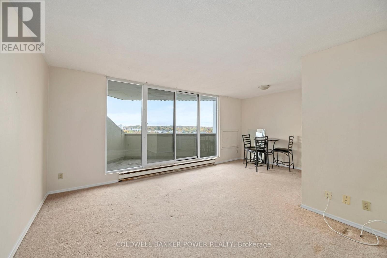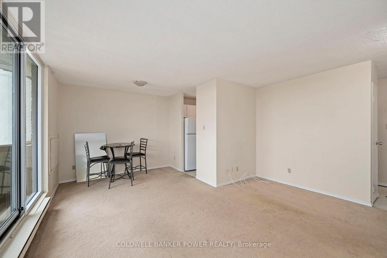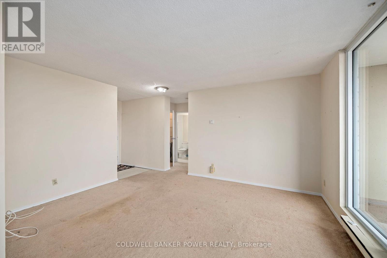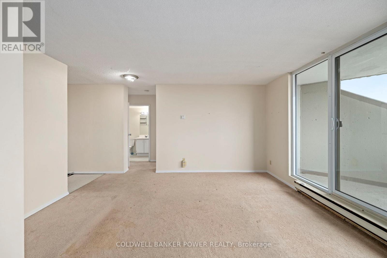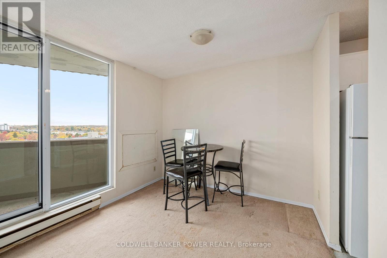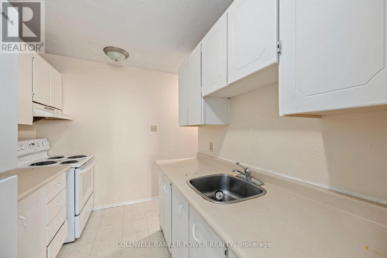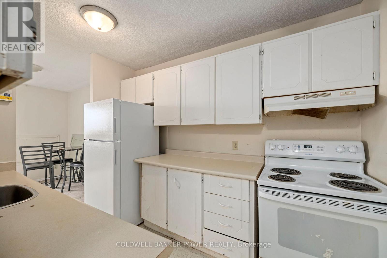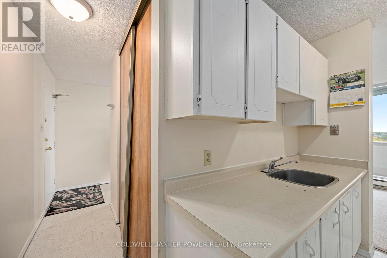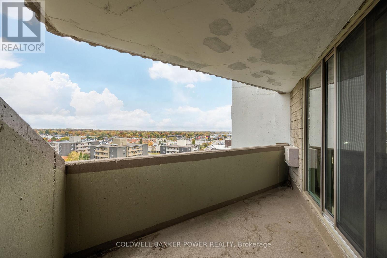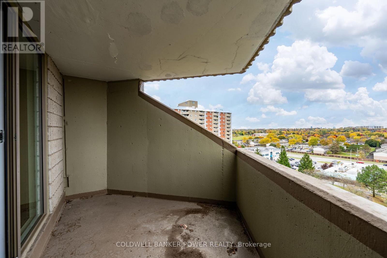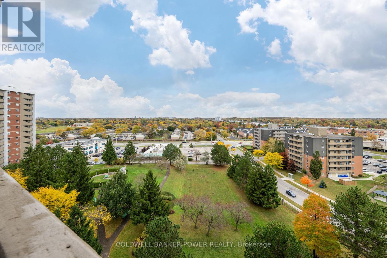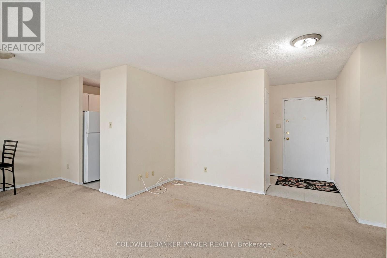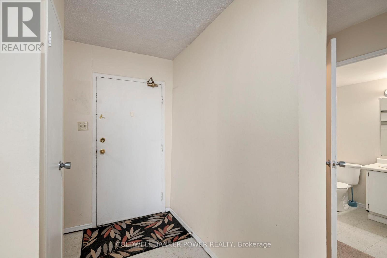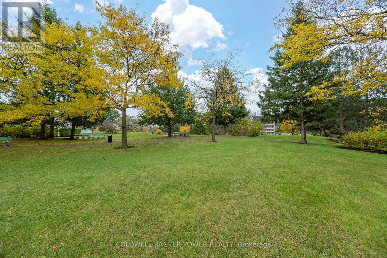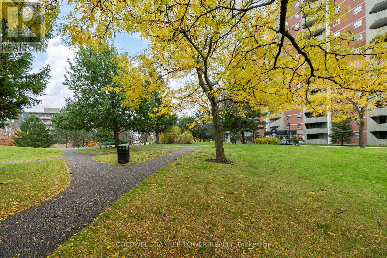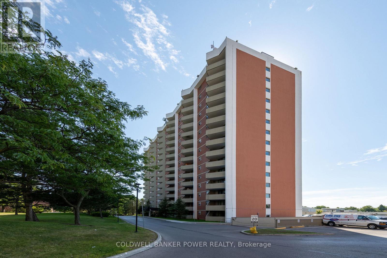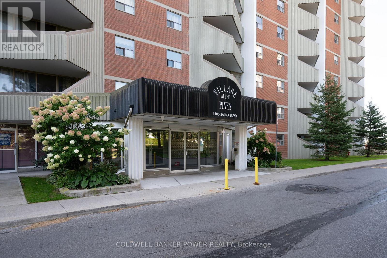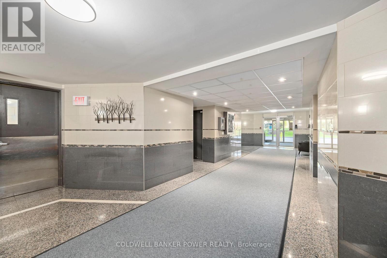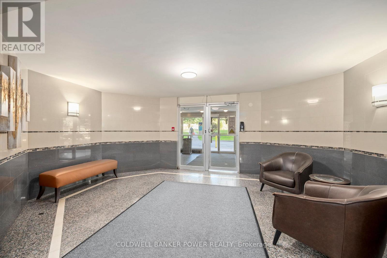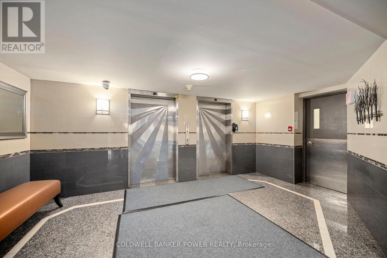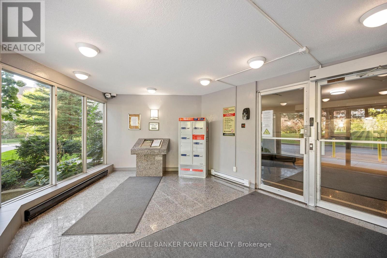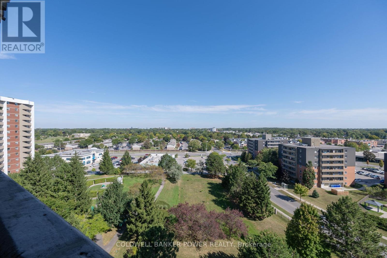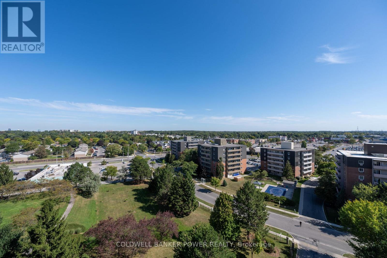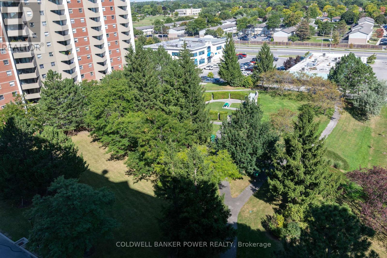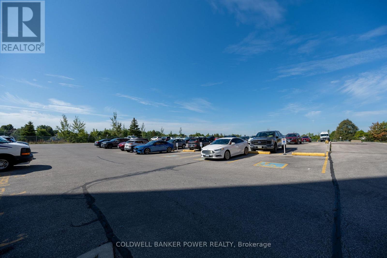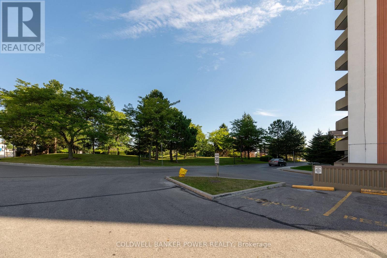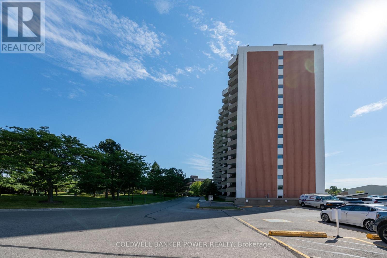1105 - 1105 Jalna Boulevard London South, Ontario N6E 2S9
$199,900Maintenance, Common Area Maintenance, Heat, Electricity, Water, Parking, Insurance
$602 Monthly
Maintenance, Common Area Maintenance, Heat, Electricity, Water, Parking, Insurance
$602 MonthlyWelcome to 1105-1105 Jalna! This cozy, one bedroom, one bathroom unit features a thoughtfully designed layout with a large patio off the living/dining room providing lots of light. Condo fees include heat, electricity, water, and secured underground parking! Well maintained condo complex that is located close to White Oaks mall, grocery shopping, schools, and playgrounds. On a major bus route and close to the 40! (id:50886)
Property Details
| MLS® Number | X12478552 |
| Property Type | Single Family |
| Community Name | South X |
| Amenities Near By | Park, Schools |
| Community Features | Pets Allowed With Restrictions, Community Centre |
| Features | Balcony |
| Parking Space Total | 1 |
Building
| Bathroom Total | 1 |
| Bedrooms Above Ground | 1 |
| Bedrooms Total | 1 |
| Age | 31 To 50 Years |
| Appliances | Stove, Refrigerator |
| Basement Type | None |
| Cooling Type | Wall Unit |
| Exterior Finish | Concrete |
| Fire Protection | Controlled Entry |
| Heating Fuel | Electric |
| Heating Type | Baseboard Heaters |
| Size Interior | 500 - 599 Ft2 |
| Type | Apartment |
Parking
| Underground | |
| Garage | |
| Covered |
Land
| Acreage | No |
| Land Amenities | Park, Schools |
| Landscape Features | Landscaped |
| Zoning Description | R9-7 |
Rooms
| Level | Type | Length | Width | Dimensions |
|---|---|---|---|---|
| Main Level | Living Room | 3.45 m | 4.44 m | 3.45 m x 4.44 m |
| Main Level | Dining Room | 2.24 m | 2.98 m | 2.24 m x 2.98 m |
| Main Level | Kitchen | 2.14 m | 3.01 m | 2.14 m x 3.01 m |
| Main Level | Primary Bedroom | 2.82 m | 3.61 m | 2.82 m x 3.61 m |
| Main Level | Bathroom | 1.5 m | 2.51 m | 1.5 m x 2.51 m |
https://www.realtor.ca/real-estate/29024604/1105-1105-jalna-boulevard-london-south-south-x-south-x
Contact Us
Contact us for more information
Tayler Ferguson
Broker
www.facebook.com/realtortferguson
www.linkedin.com/in/fergusontayler/
#101-630 Colborne Street
London, Ontario N6B 2V2
(519) 471-9200
(519) 471-9300

