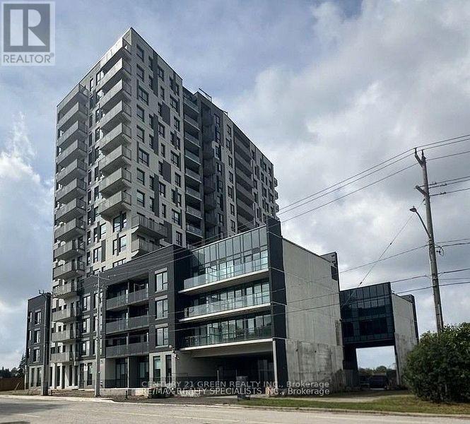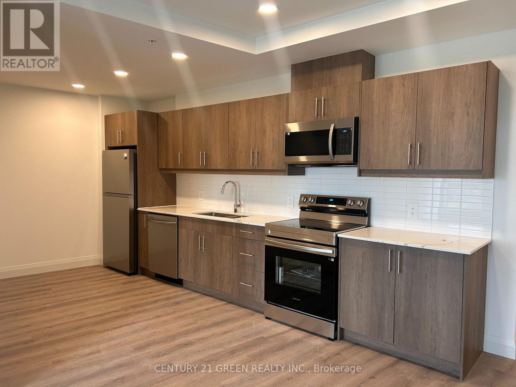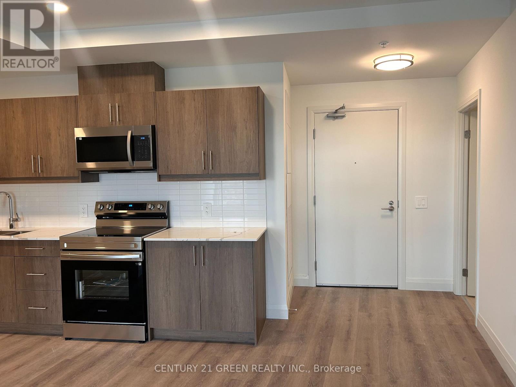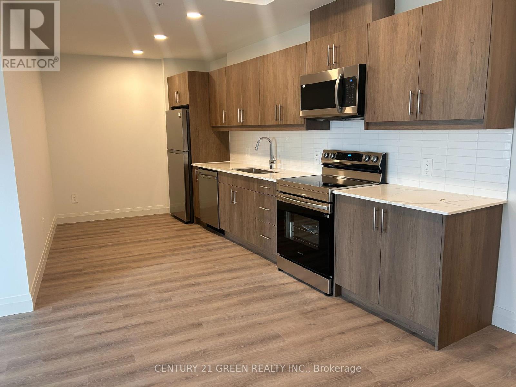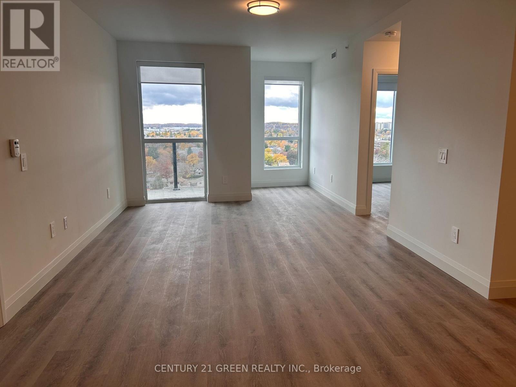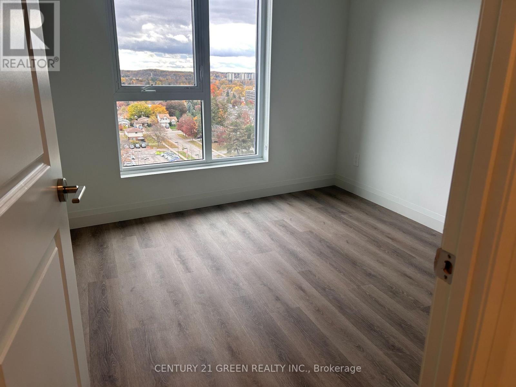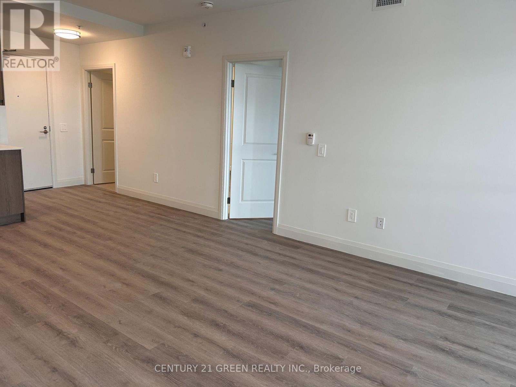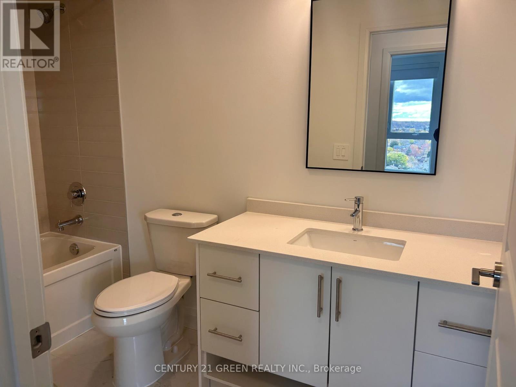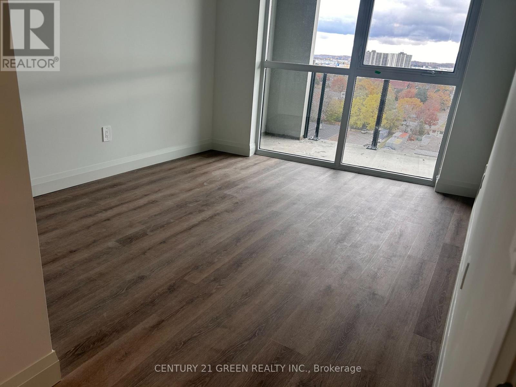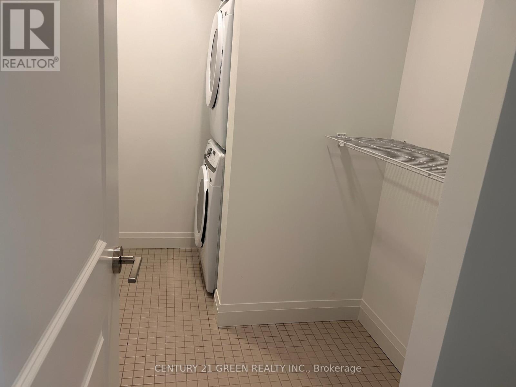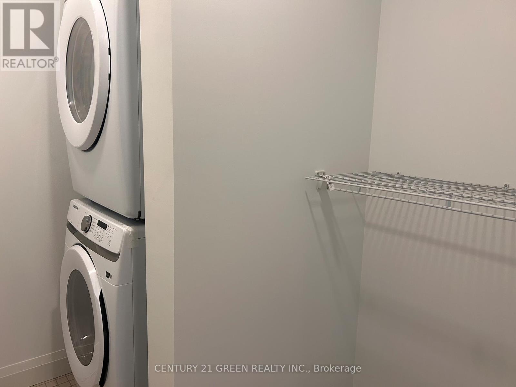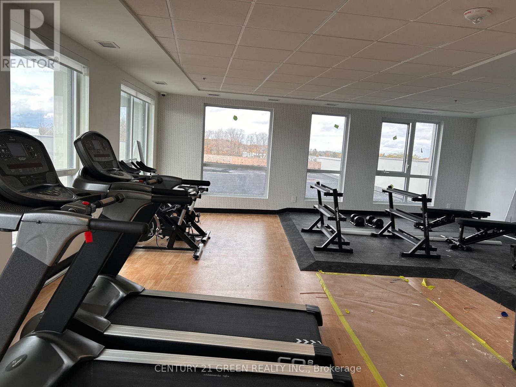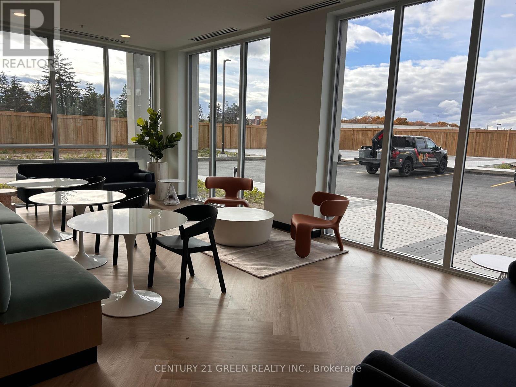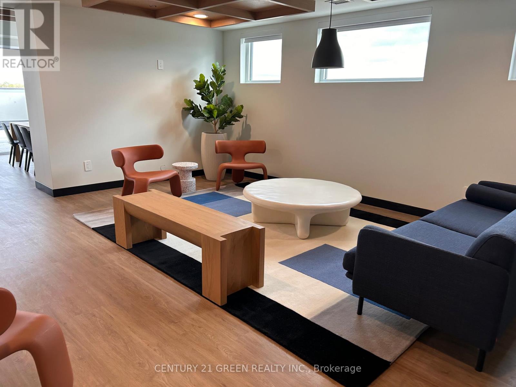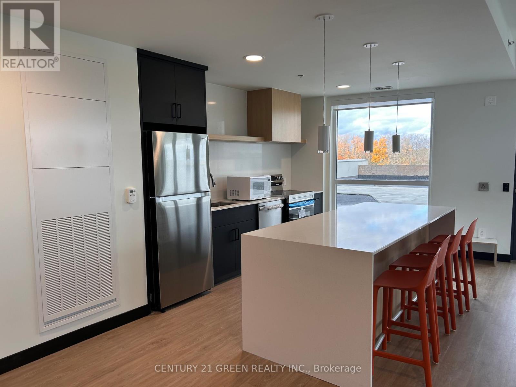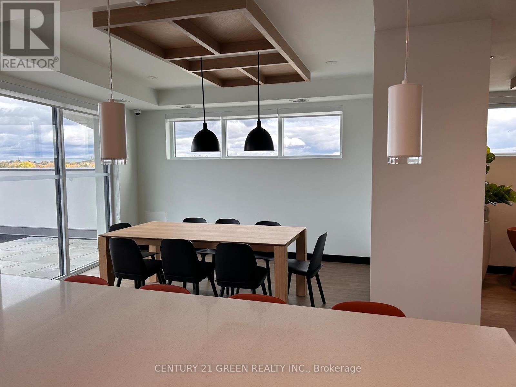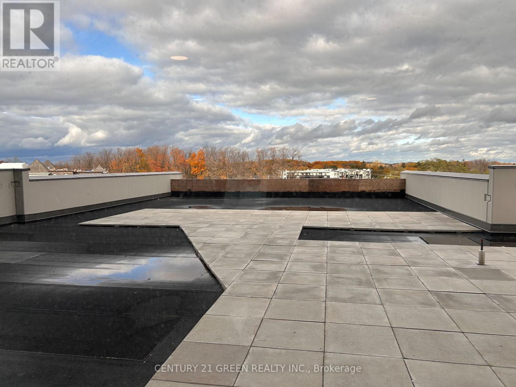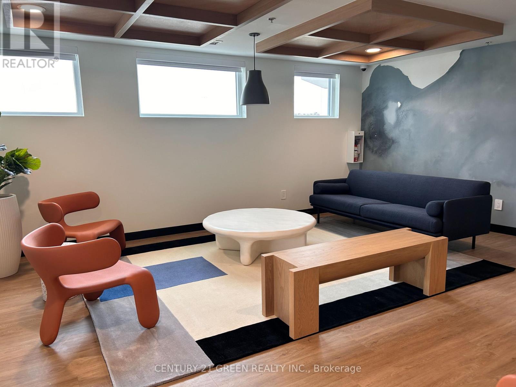1105 - 1333 Weber Street E Kitchener, Ontario N2A 1C2
$2,300 Monthly
A+++ Location | Modern Luxury Living in a Brand-New Building!Welcome to 1333 Weber Street E, where style, comfort, and convenience meet. This beautifully designed 2-bedroom, 2-bathroom condo offers a sophisticated urban lifestyle in a newly built, boutique-style building.Step inside to discover an inviting open-concept layout enhanced by 9' ceilings, abundant natural light, and contemporary finishes throughout. The spacious primary suite features a walk-in closet and a spa-like 4-piece ensuite, creating the perfect retreat after a long day. The second bedroom also includes bright window and closet, offering plenty of storage and privacy.Enjoy a bright living and dining area that flows seamlessly into a modern kitchen with sleek cabinetry and premium finishes - perfect for entertaining or relaxing at home. Step out onto your large private balcony and take in the fresh air and open views.Additional highlights include in-suite laundry, a second 4-piece bath, a welcoming foyer, secure building access, and one parking space. 24 hour concierge, Gym and party room are plus. Looking for a+++ tenants (id:50886)
Property Details
| MLS® Number | X12519668 |
| Property Type | Single Family |
| Community Features | Pets Allowed With Restrictions |
| Features | Elevator, Balcony |
| Parking Space Total | 1 |
| View Type | City View |
Building
| Bathroom Total | 2 |
| Bedrooms Above Ground | 2 |
| Bedrooms Total | 2 |
| Amenities | Security/concierge, Exercise Centre, Party Room, Visitor Parking, Separate Electricity Meters, Storage - Locker |
| Appliances | All, Blinds |
| Basement Type | None |
| Cooling Type | Central Air Conditioning |
| Exterior Finish | Brick, Stone |
| Flooring Type | Laminate |
| Heating Fuel | Natural Gas |
| Heating Type | Forced Air |
| Size Interior | 1,000 - 1,199 Ft2 |
| Type | Apartment |
Parking
| Garage |
Land
| Acreage | No |
Rooms
| Level | Type | Length | Width | Dimensions |
|---|---|---|---|---|
| Flat | Kitchen | 6.7 m | 3.35 m | 6.7 m x 3.35 m |
| Flat | Living Room | 5.9 m | 3.62 m | 5.9 m x 3.62 m |
| Flat | Dining Room | 5.9 m | 3.62 m | 5.9 m x 3.62 m |
| Flat | Primary Bedroom | 4.87 m | 2.77 m | 4.87 m x 2.77 m |
| Flat | Bedroom 2 | 3.56 m | 2.77 m | 3.56 m x 2.77 m |
https://www.realtor.ca/real-estate/29078221/1105-1333-weber-street-e-kitchener
Contact Us
Contact us for more information
Amolak Dhindsa
Broker
(416) 721-2576
www.listnsellhouses.com/
6980 Maritz Dr Unit 8
Mississauga, Ontario L5W 1Z3
(905) 565-9565
(905) 565-9522

