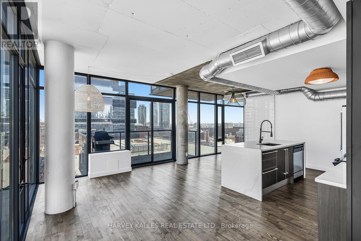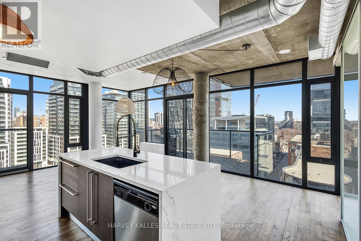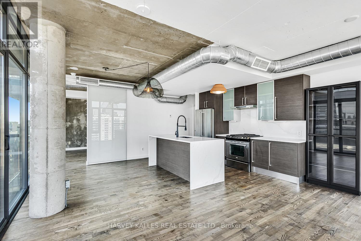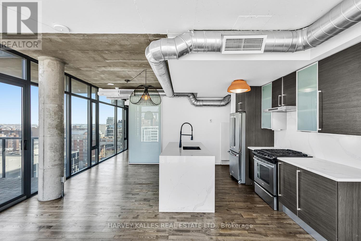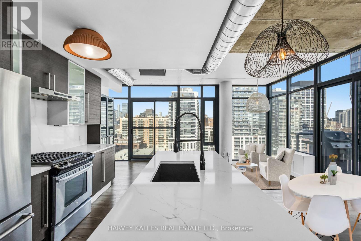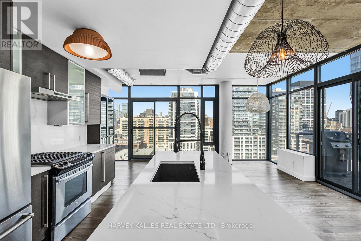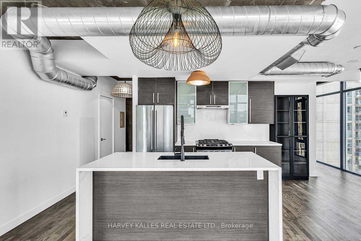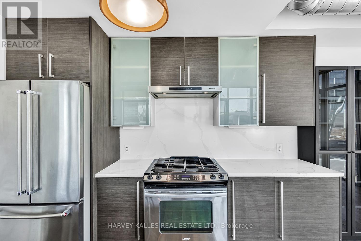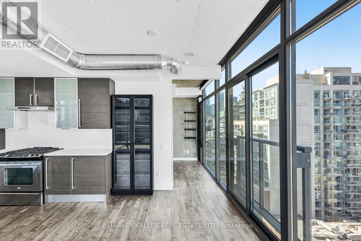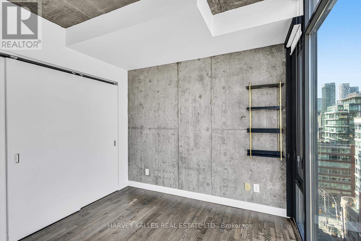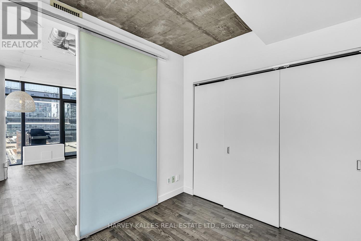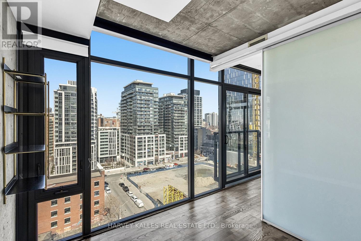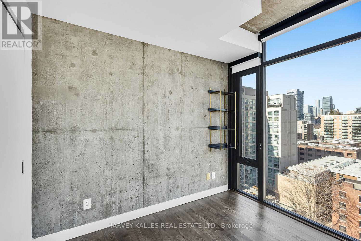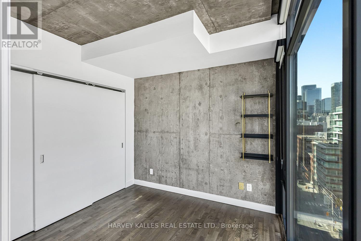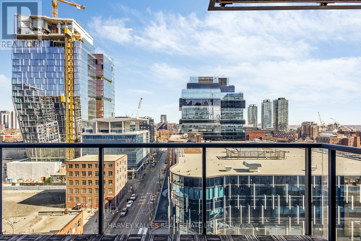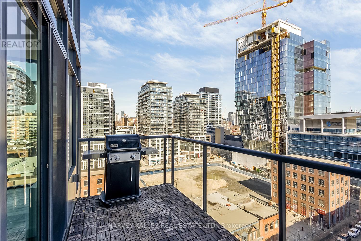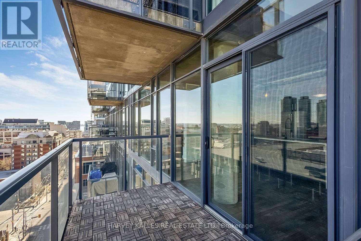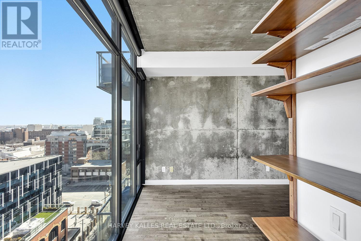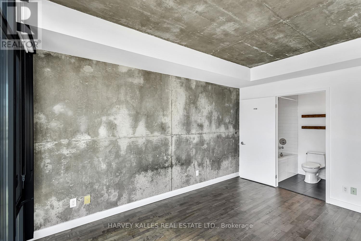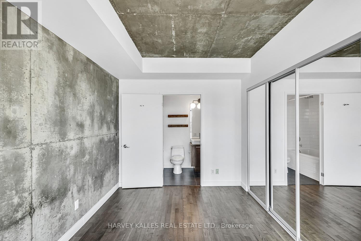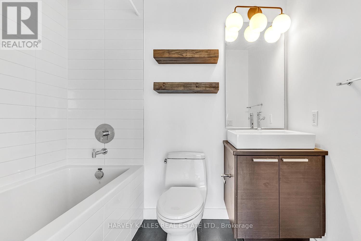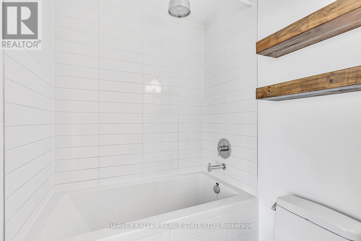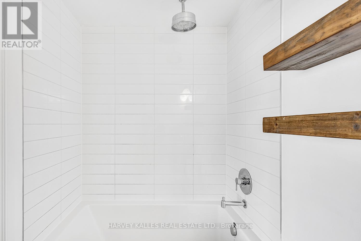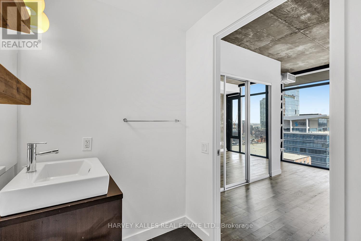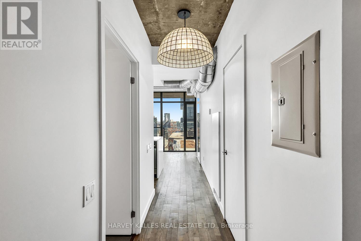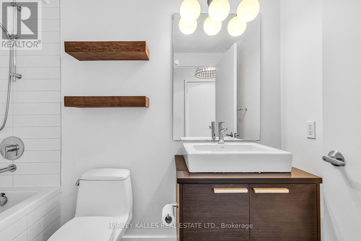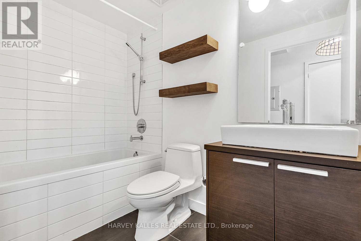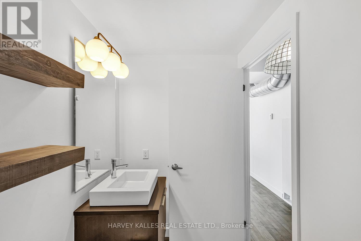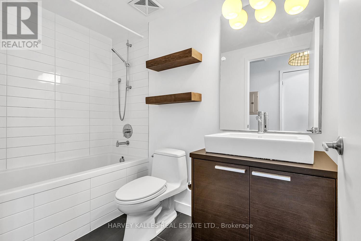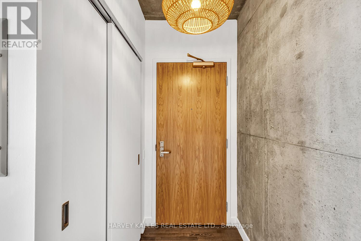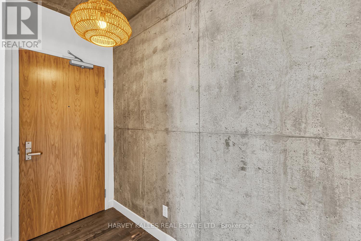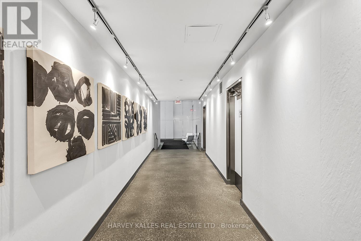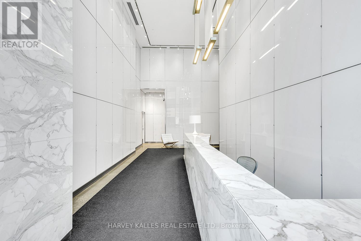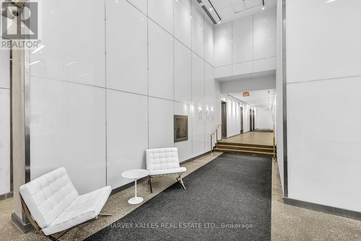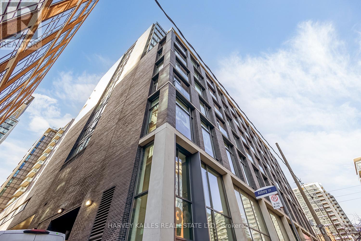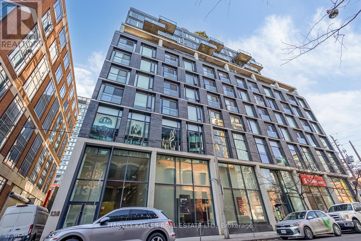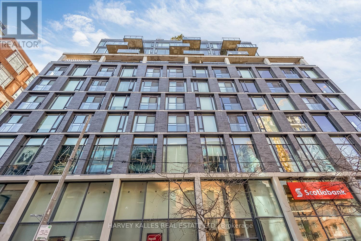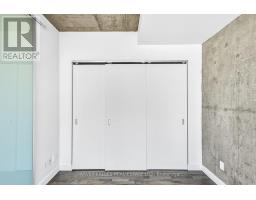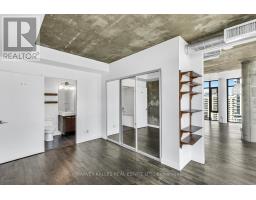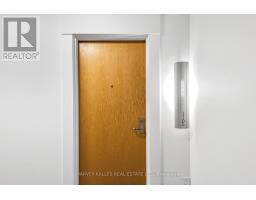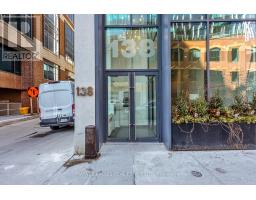1105 - 138 Princess Street Toronto, Ontario M5A 0B1
$3,995 Monthly
Immerse Yourself in Downtown Chic at East Lofts! With a Walk Score of 99, Live Moments Away from the St. Lawrence Market, Financial & Distillery Districts. Your Corner Unit Boasts Stunning Views With Floor to Ceiling Windows, an Entertainer's Kitchen, Exposed Concrete, 2 Spacious Bedrooms, Laundry, AC and Private Terrace with Gas BBQ Line. Includes Underground Parking and Locker. Elevate Your Lifestyle. Steps to King Street Car, Greenspaces, George Brown, Union Station and More. (id:50886)
Property Details
| MLS® Number | C12442941 |
| Property Type | Single Family |
| Community Name | Moss Park |
| Amenities Near By | Public Transit |
| Community Features | Pets Allowed With Restrictions |
| Features | Balcony |
| Parking Space Total | 1 |
Building
| Bathroom Total | 2 |
| Bedrooms Above Ground | 2 |
| Bedrooms Total | 2 |
| Amenities | Visitor Parking, Party Room, Storage - Locker |
| Basement Type | None |
| Cooling Type | Central Air Conditioning |
| Exterior Finish | Brick, Concrete |
| Flooring Type | Hardwood |
| Heating Fuel | Electric, Natural Gas |
| Heating Type | Heat Pump, Not Known |
| Size Interior | 800 - 899 Ft2 |
| Type | Apartment |
Parking
| Underground | |
| Garage |
Land
| Acreage | No |
| Land Amenities | Public Transit |
Rooms
| Level | Type | Length | Width | Dimensions |
|---|---|---|---|---|
| Main Level | Living Room | Measurements not available | ||
| Main Level | Dining Room | Measurements not available | ||
| Main Level | Kitchen | Measurements not available | ||
| Main Level | Primary Bedroom | Measurements not available | ||
| Main Level | Bedroom 2 | Measurements not available |
https://www.realtor.ca/real-estate/28947804/1105-138-princess-street-toronto-moss-park-moss-park
Contact Us
Contact us for more information
Jack Ross
Salesperson
www.jackross.ca/
2145 Avenue Road
Toronto, Ontario M5M 4B2
(416) 441-2888
www.harveykalles.com/

