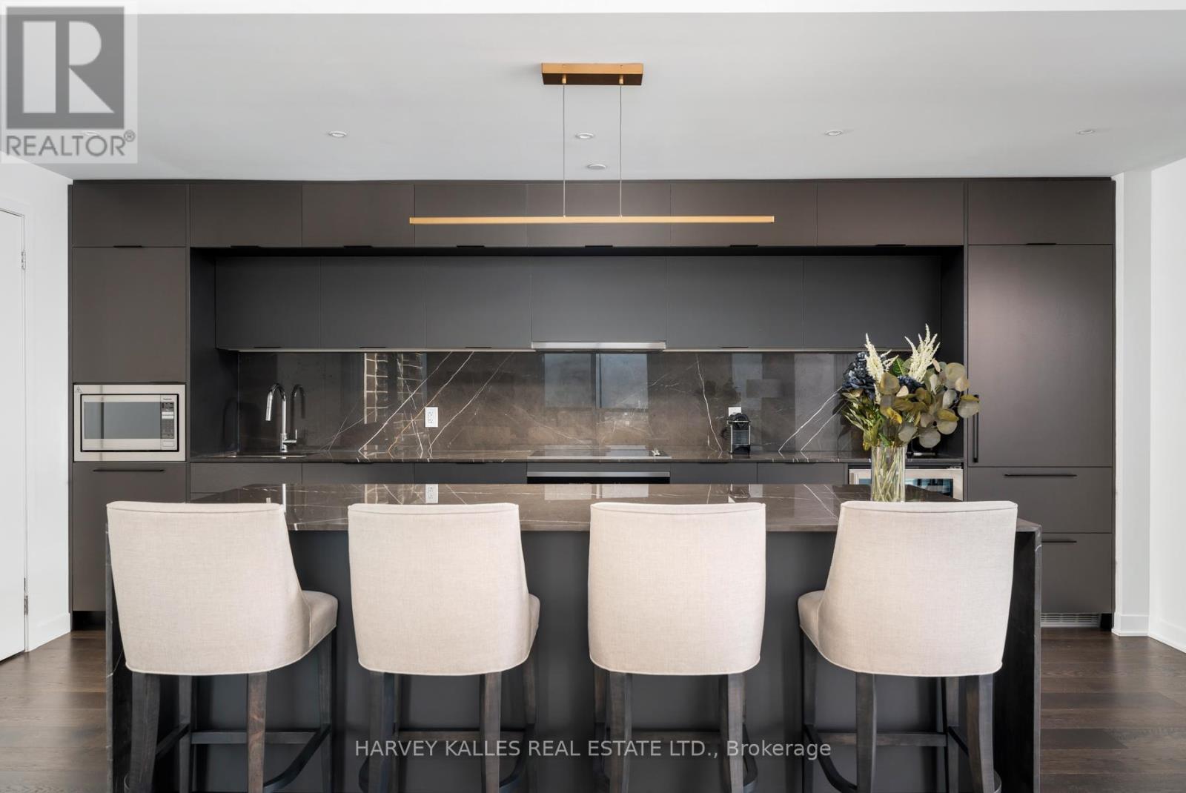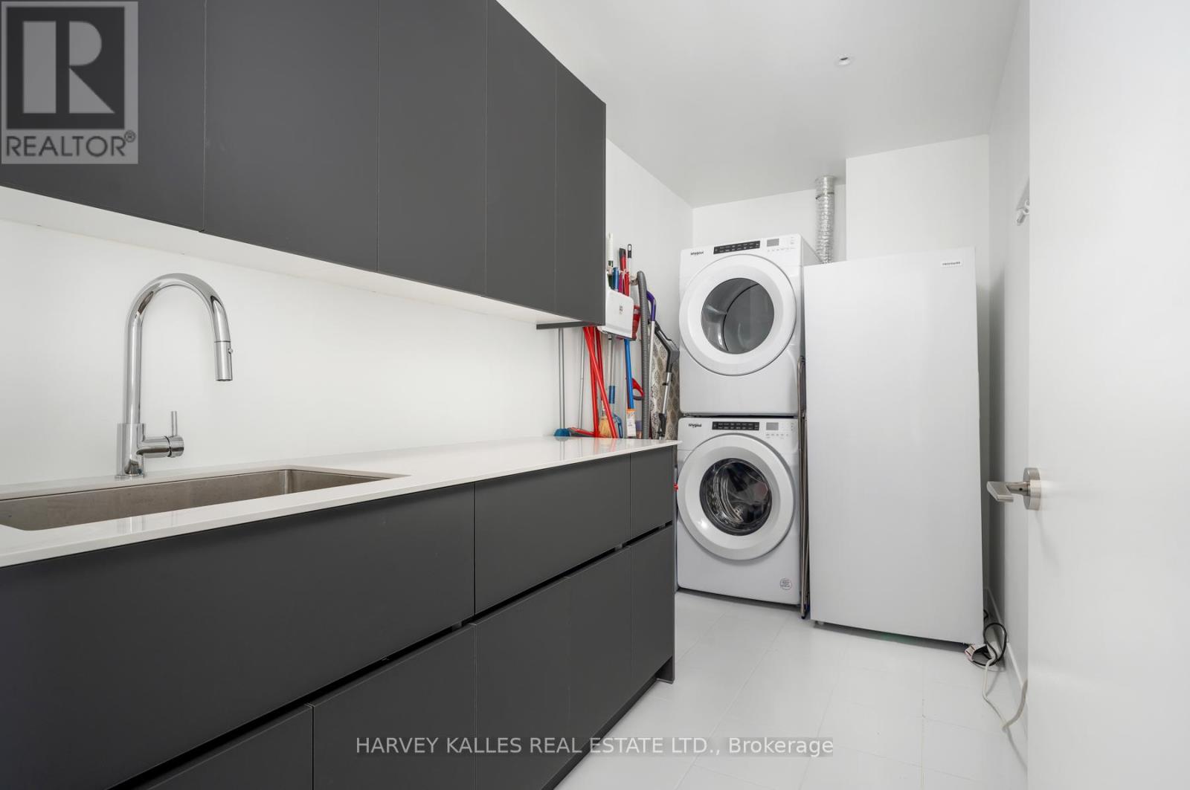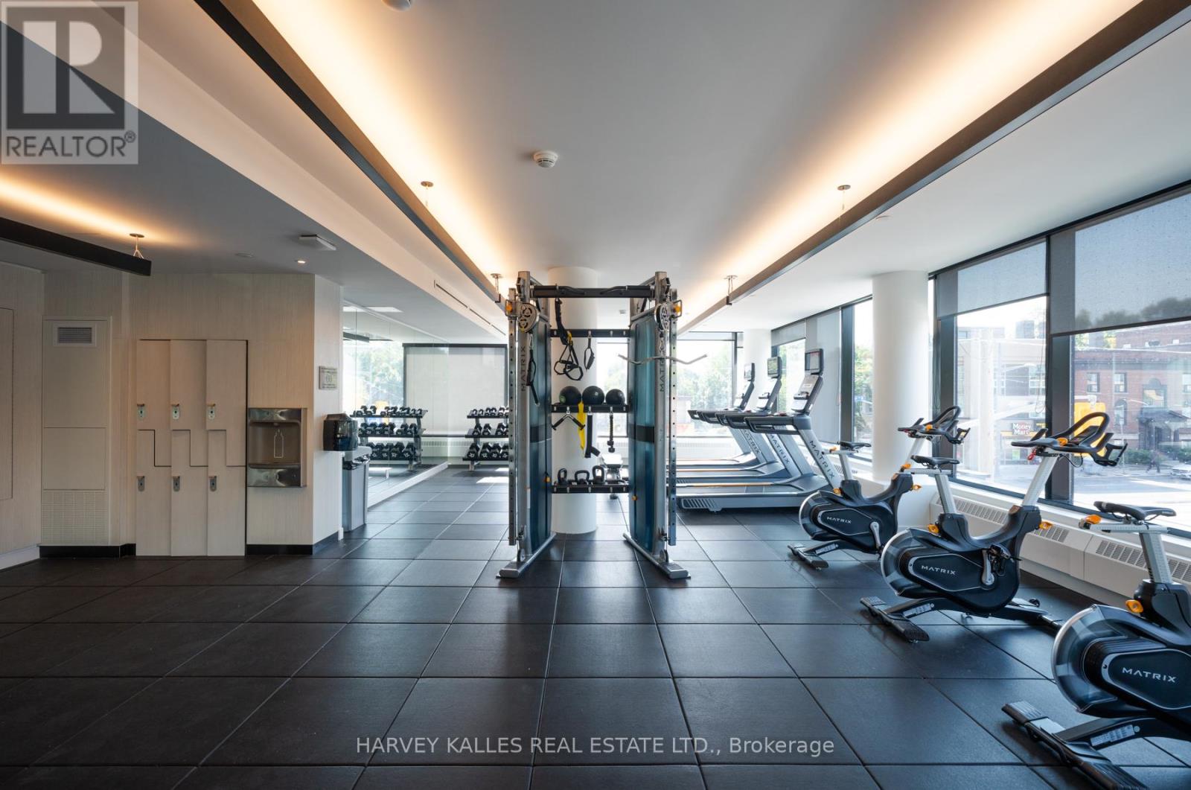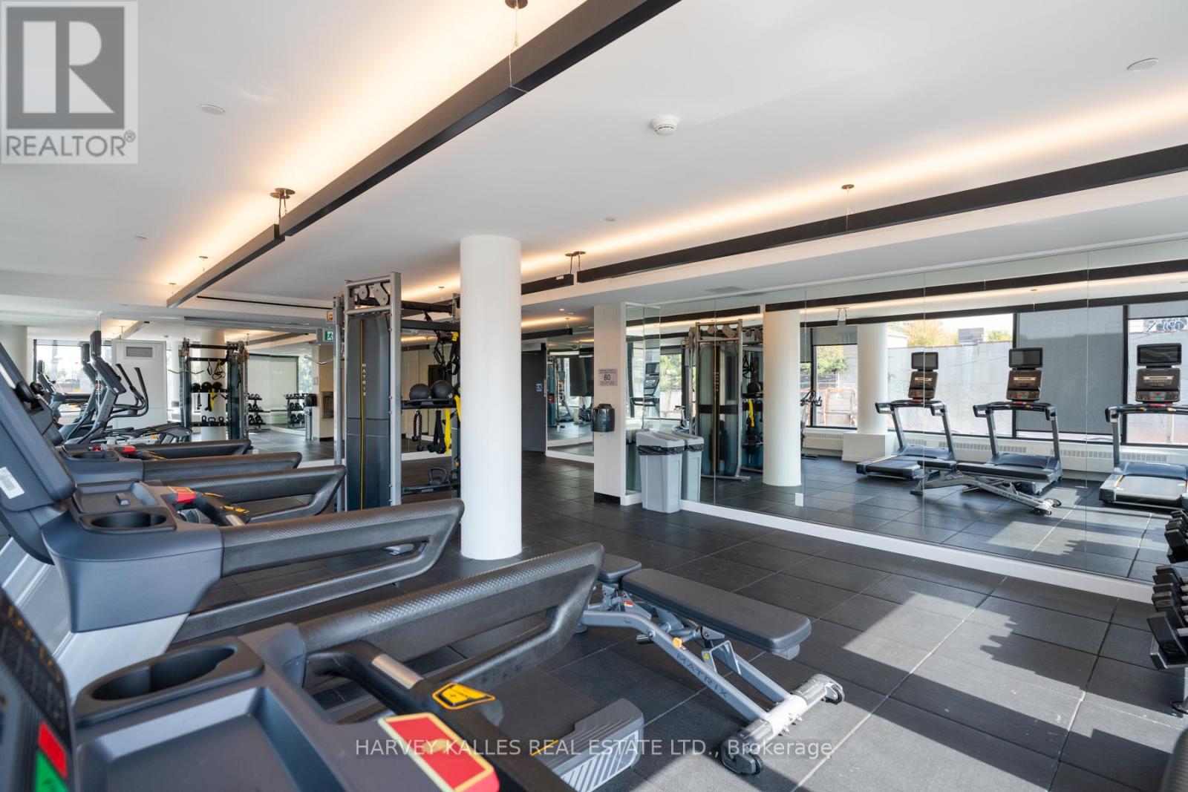1105 - 185 Alberta Avenue Toronto, Ontario M6C 0A5
$2,900,000Maintenance, Common Area Maintenance, Insurance, Heat, Electricity, Water
$2,087.98 Monthly
Maintenance, Common Area Maintenance, Insurance, Heat, Electricity, Water
$2,087.98 MonthlyWelcome to trendy St Clair Village! This midrise boutique GEM boasts a generous, UNIQUE & STYLISH 2,544 sq.ft living space w/3 spacious bedrooms + den/office and 4 elegantly appointed bathrooms. Every detail of this home speaks to sophistication & comfort. Designer custom kitchen cabinets w/treated marble counters, waterfall island and backsplash. Hidden large pantry. ONE OF THE STAND-OUT FEATURES OF THIS CONDO IS 5 WALK OUT BALCONIES, PLUS LARGE TERRACE 17.06M X 2.7M PROVIDING AN EXTENDED OUTDOOR SPACE WITH GAS LINE FOR BARBEQUE! DUE SOUTH OVERLOOKING THE CN TOWER. SouthWest & East Panoramic views from morning to sunset & large windows filled with natural light! Private rooftop terrace equipped with barbeque area and city views. Equipped gym, party rm, wine hosting w/temperature controlled. Walk to array of shops & trendy restaurants. TTC at your door. **** EXTRAS **** Custom drapery and blinds, designer paint throughout! All lighting, all large walk-in closets custom built-ins. The combination of luxury space & prime location makes this property a wise choice for investment in both lifestyle and value. (id:50886)
Property Details
| MLS® Number | C9364321 |
| Property Type | Single Family |
| Community Name | Oakwood Village |
| CommunityFeatures | Pet Restrictions |
| Features | Balcony |
| ParkingSpaceTotal | 2 |
Building
| BathroomTotal | 4 |
| BedroomsAboveGround | 3 |
| BedroomsTotal | 3 |
| Amenities | Storage - Locker |
| Appliances | Cooktop, Dishwasher, Microwave, Refrigerator, Stove, Window Coverings, Wine Fridge |
| ConstructionStyleAttachment | Detached |
| CoolingType | Central Air Conditioning |
| ExteriorFinish | Brick |
| FlooringType | Hardwood |
| HalfBathTotal | 1 |
| HeatingFuel | Natural Gas |
| HeatingType | Forced Air |
| SizeInterior | 2499.9795 - 2748.9768 Sqft |
| Type | House |
Parking
| Garage |
Land
| Acreage | No |
Rooms
| Level | Type | Length | Width | Dimensions |
|---|---|---|---|---|
| Flat | Living Room | 5.51 m | 6.4 m | 5.51 m x 6.4 m |
| Flat | Dining Room | 3.29 m | 3.66 m | 3.29 m x 3.66 m |
| Flat | Kitchen | 4.42 m | 5.58 m | 4.42 m x 5.58 m |
| Flat | Primary Bedroom | 3.75 m | 3.39 m | 3.75 m x 3.39 m |
| Flat | Bedroom | 4.48 m | 3.39 m | 4.48 m x 3.39 m |
| Flat | Bedroom 2 | 3.67 m | 3.39 m | 3.67 m x 3.39 m |
| Flat | Den | 4.85 m | 2.59 m | 4.85 m x 2.59 m |
Interested?
Contact us for more information
Barbara Banks
Salesperson
2145 Avenue Road
Toronto, Ontario M5M 4B2

















































































